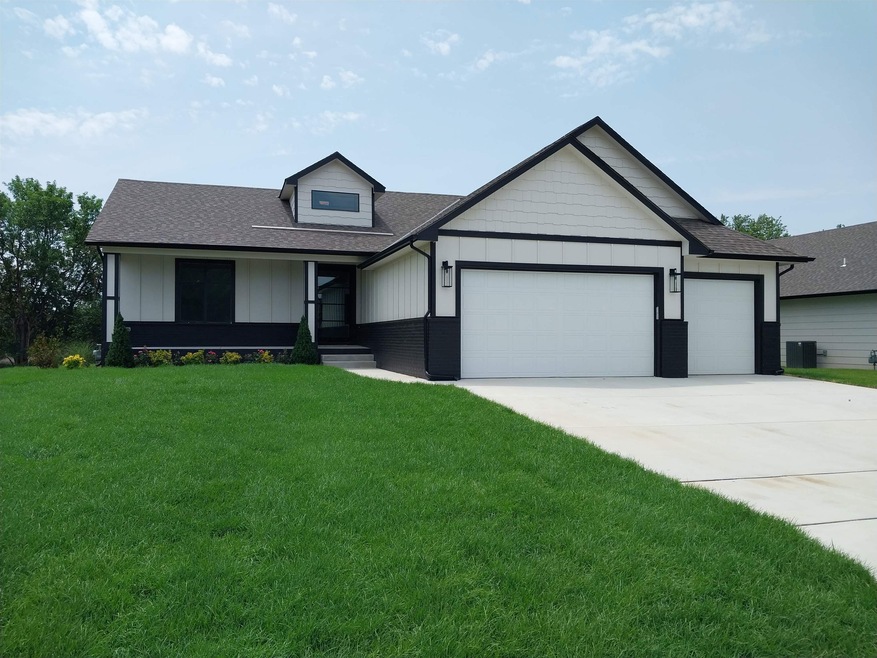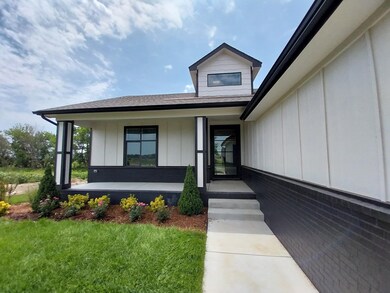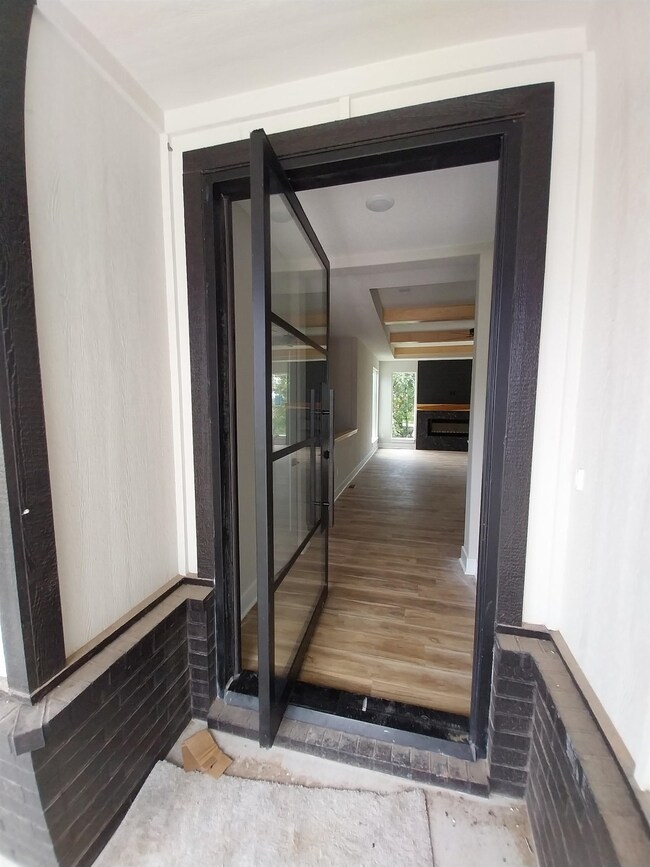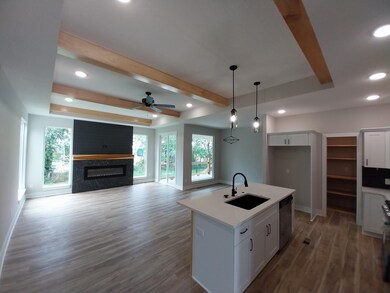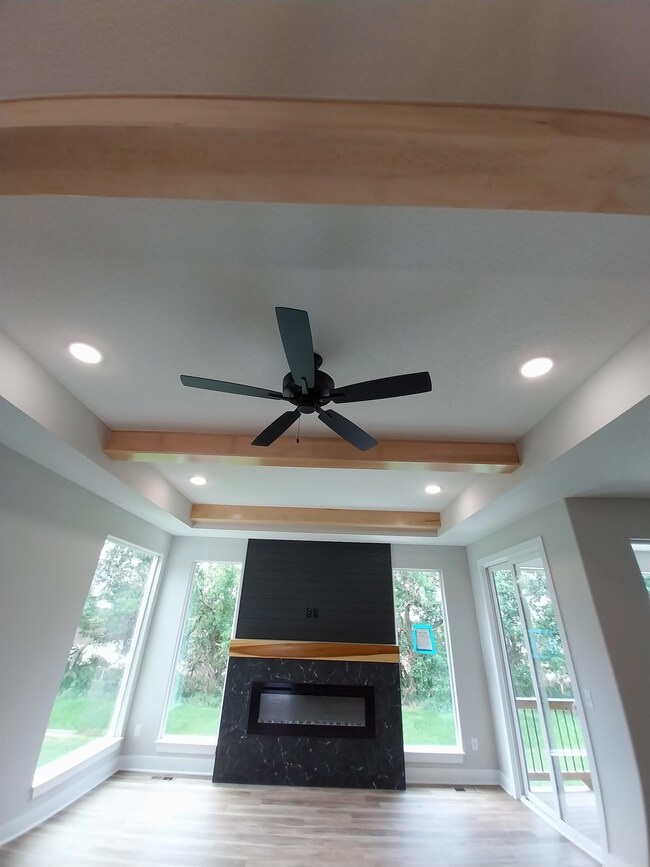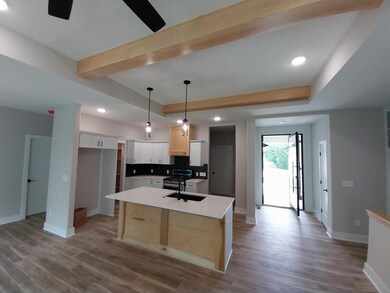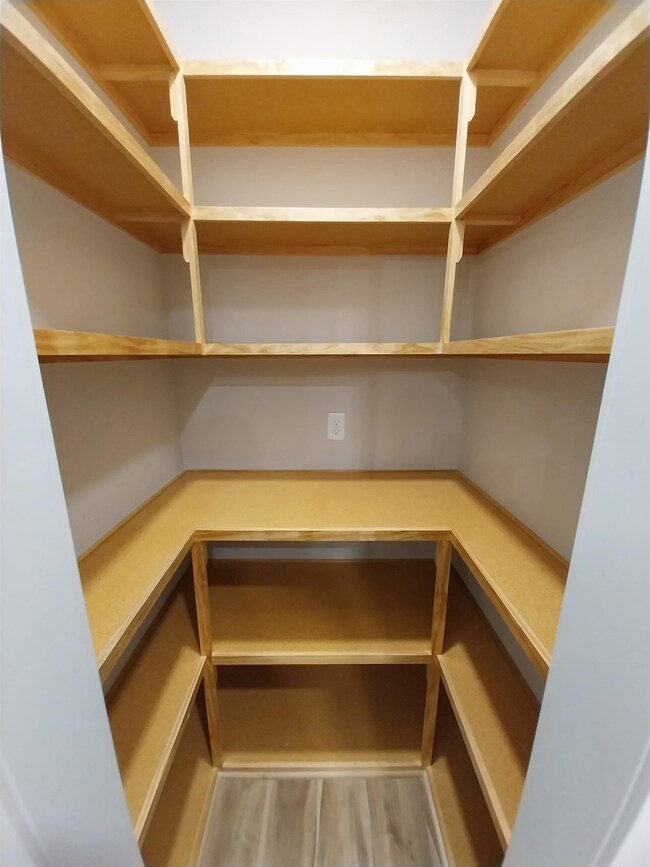
8769 E Bradford St Wichita, KS 67210
Estimated Value: $447,251 - $468,000
Highlights
- Wooded Lot
- Quartz Countertops
- 3 Car Attached Garage
- Ranch Style House
- Community Pool
- Storm Windows
About This Home
As of August 2023$10,000 builder incentive expires August 31st, 2023. 5 bedroom, 3 bath, 3 car garage on wooded lot! Functional open floor plan by Relph Construction. All 5 bedrooms have walk-in closets. This home is designed for the family in mind! Split bedroom with one bedroom on one side with its own bath and the Master bedroom features his and her sinks, custom tile walk-in shower with walk-in closet and closed off toilet room. Kitchen/dining/family room are all open to one another with 9 kitchen island overlooking all your guests and a great view. This home also has 2 more basement bedrooms with large family room in basement with finished wet bar and view out basement as well. Will also include full sod yard and sprinklers as well. Home has 95% high efficient furnace, 16 seer A/C and tankless hot water heater, very energy efficient home! A must see for any size family. All information deemed reliable, but not guaranteed. Call Realtor for showing
Last Agent to Sell the Property
J Russell Real Estate License #00221252 Listed on: 06/09/2023
Home Details
Home Type
- Single Family
Est. Annual Taxes
- $6,400
Year Built
- Built in 2023
Lot Details
- 0.26 Acre Lot
- Sprinkler System
- Wooded Lot
HOA Fees
- $45 Monthly HOA Fees
Parking
- 3 Car Attached Garage
Home Design
- Ranch Style House
- Frame Construction
- Composition Roof
Interior Spaces
- Wet Bar
- Decorative Fireplace
- Electric Fireplace
- Family Room
- Living Room with Fireplace
- Combination Kitchen and Dining Room
- Storm Windows
Kitchen
- Oven or Range
- Electric Cooktop
- Range Hood
- Dishwasher
- Kitchen Island
- Quartz Countertops
- Disposal
Bedrooms and Bathrooms
- 5 Bedrooms
- Split Bedroom Floorplan
- En-Suite Primary Bedroom
- Walk-In Closet
- 3 Full Bathrooms
- Quartz Bathroom Countertops
- Dual Vanity Sinks in Primary Bathroom
- Shower Only
Laundry
- Laundry on main level
- 220 Volts In Laundry
Finished Basement
- Walk-Out Basement
- Basement Fills Entire Space Under The House
- Bedroom in Basement
- Finished Basement Bathroom
Outdoor Features
- Covered Deck
- Patio
- Rain Gutters
Schools
- Wineteer Elementary School
- Derby North Middle School
- Derby High School
Utilities
- Forced Air Heating and Cooling System
- Heating System Uses Gas
Listing and Financial Details
- Assessor Parcel Number 20173-30011988
Community Details
Overview
- Association fees include gen. upkeep for common ar
- $300 HOA Transfer Fee
- Built by Relph Construction
- Rocky Ford Subdivision
- Greenbelt
Recreation
- Community Playground
- Community Pool
Ownership History
Purchase Details
Home Financials for this Owner
Home Financials are based on the most recent Mortgage that was taken out on this home.Similar Homes in the area
Home Values in the Area
Average Home Value in this Area
Purchase History
| Date | Buyer | Sale Price | Title Company |
|---|---|---|---|
| Welch Phil Adam | -- | Security 1St Title |
Mortgage History
| Date | Status | Borrower | Loan Amount |
|---|---|---|---|
| Open | Welch Phil Adam | $464,746 |
Property History
| Date | Event | Price | Change | Sq Ft Price |
|---|---|---|---|---|
| 08/07/2023 08/07/23 | Sold | -- | -- | -- |
| 07/08/2023 07/08/23 | Pending | -- | -- | -- |
| 07/07/2023 07/07/23 | Price Changed | $469,900 | -2.1% | $154 / Sq Ft |
| 06/09/2023 06/09/23 | For Sale | $479,900 | -- | $157 / Sq Ft |
Tax History Compared to Growth
Tax History
| Year | Tax Paid | Tax Assessment Tax Assessment Total Assessment is a certain percentage of the fair market value that is determined by local assessors to be the total taxable value of land and additions on the property. | Land | Improvement |
|---|---|---|---|---|
| 2023 | $8,640 | $39,587 | $7,280 | $32,307 |
| 2022 | $431 | $1,200 | $1,200 | $0 |
| 2021 | $268 | $21 | $21 | $0 |
| 2020 | $3 | $21 | $21 | $0 |
Agents Affiliated with this Home
-
Michael Crow

Seller's Agent in 2023
Michael Crow
J Russell Real Estate
(316) 618-6591
49 Total Sales
-
Karianne Williams

Buyer's Agent in 2023
Karianne Williams
Coldwell Banker Plaza Real Estate
(316) 208-5351
83 Total Sales
Map
Source: South Central Kansas MLS
MLS Number: 626161
APN: 223-08-0-13-02-068.00
- 8769 E Bradford St
- 3434 S Dalton St
- 8545 E Bradford St
- 8537 E Bradford St
- 13 S Dalton St
- 12 S Dalton St
- 11 S Dalton St
- 3433 S Linden Ct
- 3441 S Linden Ct
- 3347 S Linden Ct
- 3417 S Linden Ct
- 3323 S Linden Ct
- 3315 S Linden Ct
- 9018 E 33rd St S
- 9104 E 33rd St S
- 9108 E 33rd St S
- 3512 S Lori St
- 8019 E 34th St
- 17 S Cypress St
- 16 S Cypress St
- 8769 E Bradford St
- 8765 E Bradford St
- 8761 E Bradford St
- 8761 E Bradford St
- 8657 E Bradford St
- 3438 S Dalton St
- 8656 E Bradford St
- 8653 E Bradford St
- 8652 E Bradford St
- 8648 E Bradford St
- 3430 S Dalton St
- 3419 S Dalton St
- 8544 E Bradford St
- 8544 E Bradford St
- 3426 S Dalton St
- 3415 S Dalton St
- 8540 E Bradford St
- 3422 S Dalton St
- 3411 S Dalton St
- 3412 S Capri St
