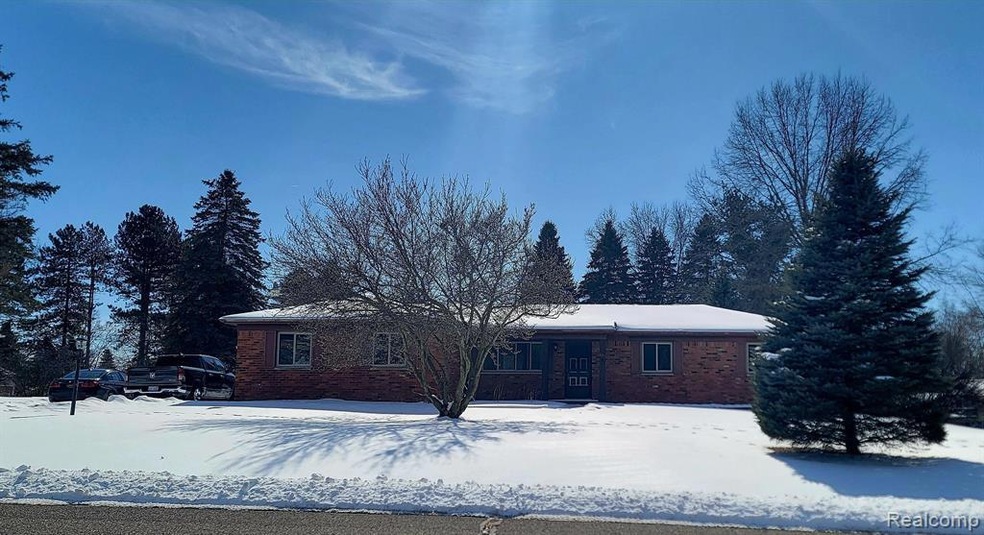
$499,900
- 3 Beds
- 2 Baths
- 2,300 Sq Ft
- 8270 McClements Rd
- Brighton, MI
STUNNING UPDATED 3 BEDROOM 2 FULL BATH IN BRIGHTON! SOME FEATURES INCLUDE: 3 SPACIOUS BEDROOMS, PRIMARY BEDROOM HAS FULL BATH AND DOOR WALL TO PRIVATE DECK, 3rd BEDROOM HAS DOOR TO PATIO, OPEN KITCHEN BOASTS NEW APPLIANCES WHICH INCLUDE, DOUBLE OVEN, COOKTOP, DISHWASHER, FRIDGE, NEW GLASS TILE BACKSPLASH WITH NEW GRANITE COUNTERS, OFF KITCHEN THERE IS ACCESS TO WALK OUT TO ANOTHER NEW DECK ON
Andy Whisler Community Choice Realty Associates, LLC
