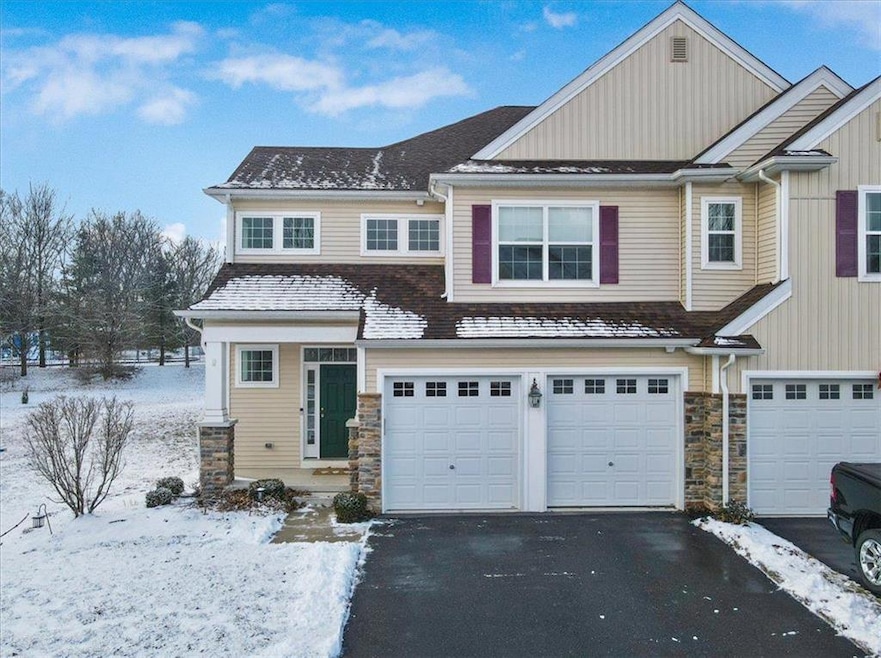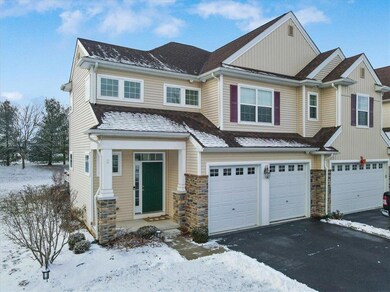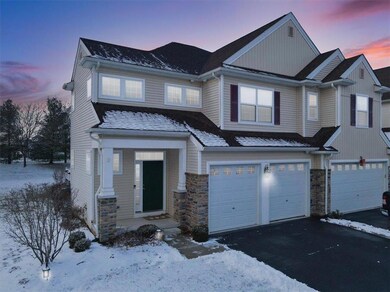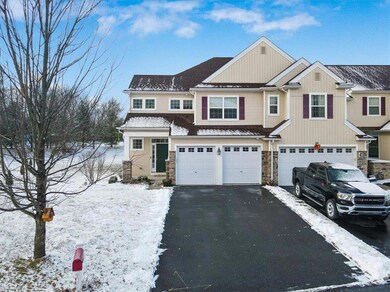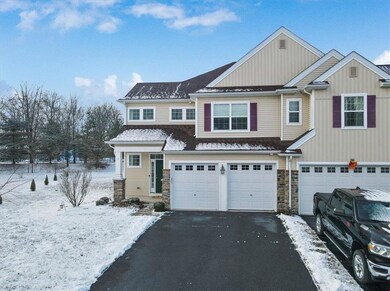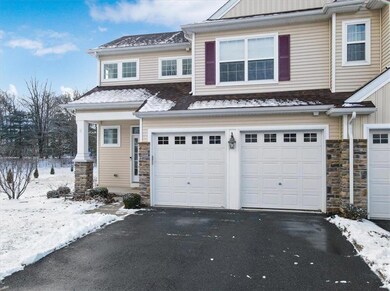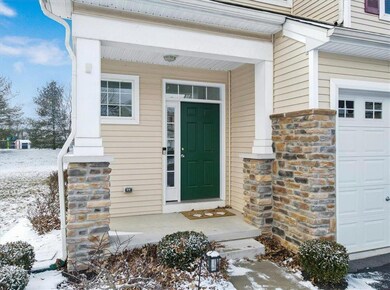
877 Iron Ln Easton, PA 18040
Forks Township NeighborhoodHighlights
- Colonial Architecture
- Deck
- Wood Flooring
- View of Hills
- Cathedral Ceiling
- Breakfast Room
About This Home
As of March 2025This stunning 3-bedroom, 2.5-bath “Bentley” model townhome in the prestigious Riverview Estates of Forks Township perfectly combines modern elegance and functionality. The open floor plan features a chef’s kitchen equipped with stainless steel appliances, sleek granite countertops, and a stylish tile backsplash. Adjacent is a sunlit breakfast room that flows seamlessly into the spacious great room—ideal for entertaining or relaxing. A formal dining room and a private study provide additional flexibility for hosting or working from home.Upstairs, the expansive primary suite offers a peaceful retreat with trey ceilings, two walk-in closets, and a spa-like bathroom complete with a double-sink vanity and a luxurious soaking tub. Two additional bedrooms, a full bath, and a convenient second-floor laundry room surround a versatile loft area that overlooks the foyer. This premium end unit also includes a two-car attached garage and a full poured basement, offering incredible potential for future living space.Beyond the home, the community boasts resort-style amenities, including a clubhouse with a swimming pool, playground, basketball court, and a brand-new pickleball court. Conveniently located with easy access to Routes 33, 22, and 78, this home offers effortless commuting to New Jersey, New York, and Philadelphia.If you’re seeking luxury, space, and convenience, this home is a must-see!
Townhouse Details
Home Type
- Townhome
Est. Annual Taxes
- $9,780
Year Built
- Built in 2020
HOA Fees
- $130 Monthly HOA Fees
Home Design
- Colonial Architecture
- Contemporary Architecture
- Asphalt Roof
- Stone Veneer
- Vinyl Construction Material
Interior Spaces
- 2,459 Sq Ft Home
- 2-Story Property
- Cathedral Ceiling
- Awning
- Breakfast Room
- Dining Area
- Views of Hills
- Basement Fills Entire Space Under The House
Kitchen
- Gas Oven
- Microwave
- Dishwasher
Flooring
- Wood
- Wall to Wall Carpet
- Tile
Bedrooms and Bathrooms
- 3 Bedrooms
- Walk-In Closet
Parking
- 2 Car Attached Garage
- Driveway
- Off-Street Parking
Schools
- Shawnee Middle School
- Easton High School
Utilities
- Forced Air Heating and Cooling System
- 101 to 200 Amp Service
- Gas Water Heater
Additional Features
- Deck
- 7,865 Sq Ft Lot
Community Details
- Riverview Estates Subdivision
Listing and Financial Details
- Assessor Parcel Number J10 5 1-55 0311
Ownership History
Purchase Details
Home Financials for this Owner
Home Financials are based on the most recent Mortgage that was taken out on this home.Purchase Details
Home Financials for this Owner
Home Financials are based on the most recent Mortgage that was taken out on this home.Purchase Details
Purchase Details
Similar Homes in Easton, PA
Home Values in the Area
Average Home Value in this Area
Purchase History
| Date | Type | Sale Price | Title Company |
|---|---|---|---|
| Deed | $470,000 | First United Land Transfer | |
| Deed | $349,990 | Greater Pa Abstract | |
| Deed | -- | None Available | |
| Deed | $600,000 | -- |
Mortgage History
| Date | Status | Loan Amount | Loan Type |
|---|---|---|---|
| Open | $420,000 | New Conventional | |
| Previous Owner | $326,000 | Balloon | |
| Previous Owner | $304,000 | New Conventional |
Property History
| Date | Event | Price | Change | Sq Ft Price |
|---|---|---|---|---|
| 03/14/2025 03/14/25 | Sold | $470,000 | -1.1% | $191 / Sq Ft |
| 02/07/2025 02/07/25 | Pending | -- | -- | -- |
| 01/14/2025 01/14/25 | For Sale | $475,000 | +35.7% | $193 / Sq Ft |
| 04/12/2021 04/12/21 | Sold | $349,990 | 0.0% | $152 / Sq Ft |
| 10/16/2020 10/16/20 | Pending | -- | -- | -- |
| 07/28/2020 07/28/20 | Price Changed | $349,990 | 0.0% | $152 / Sq Ft |
| 07/25/2020 07/25/20 | For Sale | $349,900 | -- | $152 / Sq Ft |
Tax History Compared to Growth
Tax History
| Year | Tax Paid | Tax Assessment Tax Assessment Total Assessment is a certain percentage of the fair market value that is determined by local assessors to be the total taxable value of land and additions on the property. | Land | Improvement |
|---|---|---|---|---|
| 2025 | $1,185 | $109,700 | $21,900 | $87,800 |
| 2024 | $9,612 | $109,700 | $21,900 | $87,800 |
| 2023 | $9,466 | $109,700 | $21,900 | $87,800 |
| 2022 | $9,322 | $109,700 | $21,900 | $87,800 |
| 2021 | $737 | $8,700 | $8,700 | $0 |
| 2020 | $736 | $8,700 | $8,700 | $0 |
| 2019 | $726 | $8,700 | $8,700 | $0 |
| 2018 | $713 | $8,700 | $8,700 | $0 |
| 2017 | $692 | $8,700 | $8,700 | $0 |
| 2016 | -- | $16,400 | $16,400 | $0 |
| 2015 | -- | $16,400 | $16,400 | $0 |
| 2014 | -- | $16,400 | $16,400 | $0 |
Agents Affiliated with this Home
-
Michele Roy

Seller's Agent in 2025
Michele Roy
BHHS Fox & Roach
(732) 619-5008
19 in this area
134 Total Sales
-
Montana Youssef

Buyer's Agent in 2025
Montana Youssef
Harvey Z Raad Real Estate
(484) 788-9527
1 in this area
33 Total Sales
-
Tom Woodring

Seller's Agent in 2021
Tom Woodring
RE/MAX
(610) 216-0765
19 in this area
54 Total Sales
-
Aurelia Straub

Seller Co-Listing Agent in 2021
Aurelia Straub
RE/MAX
16 in this area
38 Total Sales
-
Shannon Milander

Buyer's Agent in 2021
Shannon Milander
Weichert Realtors - Allentown
(610) 704-1729
1 in this area
87 Total Sales
Map
Source: Greater Lehigh Valley REALTORS®
MLS Number: 751028
APN: J10-5-1-55-0311
- 2645 Fringe Ln
- 2638 Hollow View Dr
- 2470 Sonoma Dr Unit 60
- 2454 Burgundy Ln
- 2679 Sheffield Dr
- 2430 Sonoma Dr Unit 92
- 2381 Napa Dr
- 2560 Steele Ln
- 2922 Sheffield Dr
- 2630 Lower Way
- 2325 N Delaware Dr
- 234 Venetian Dr
- 2096 Huntington Ln
- 2404 Patriots Ln
- 22 Ct Unit 1
- 133 Parker Ave
- 1418 Richmond Rd
- 3510 Kesslersville Rd
- 0 Rowe Ln Unit Lot 1 & 2 676101
- 111 Nelson Ave
