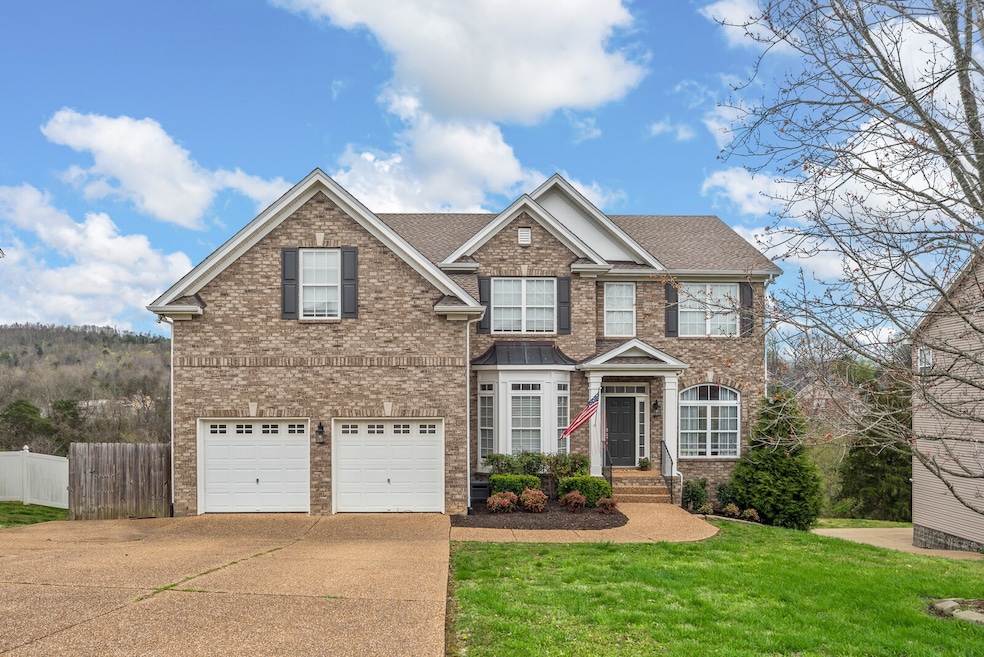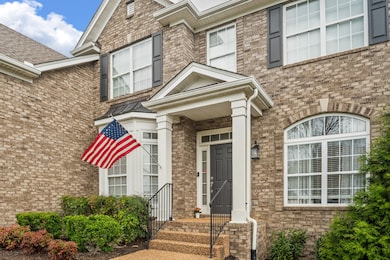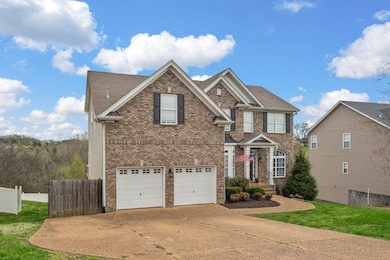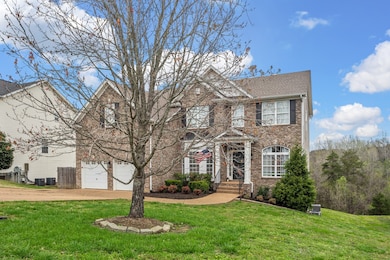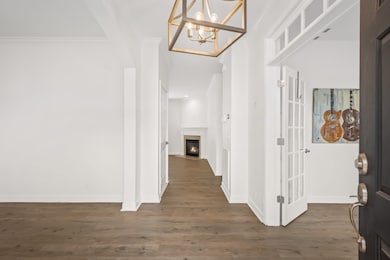
877 Loretta Dr Goodlettsville, TN 37072
Estimated payment $3,912/month
Highlights
- Deck
- Traditional Architecture
- 2 Car Attached Garage
- Madison Creek Elementary School Rated A
- Porch
- In-Law or Guest Suite
About This Home
Seller offering a rate buy down! Buy now, be under 6%! Welcome to this stunning 5-bedroom home, offering over 4,000 sq. ft of living space! With a fully finished in law suite basement. This property provides ample room for both relaxation and entertaining. The huge primary suite is a true retreat, dedicated office, large kitchen w walk in pantry, open rec room upstairs, & walk in storage in basement. Home backs up to tree line. Recent updates include; New floors on the main level, stained & sealed deck, Roof 2022, Hvac systems upstairs 2022 and basement 2023. Ask your agent for the link in their MLS portal for the seller-paid rate incentive options.
Last Listed By
Benchmark Realty, LLC Brokerage Phone: 6155852638 License # 280664 Listed on: 04/09/2025

Home Details
Home Type
- Single Family
Est. Annual Taxes
- $2,846
Year Built
- Built in 2005
Lot Details
- 0.29 Acre Lot
- Lot Has A Rolling Slope
HOA Fees
- $14 Monthly HOA Fees
Parking
- 2 Car Attached Garage
- 4 Open Parking Spaces
Home Design
- Traditional Architecture
- Brick Exterior Construction
- Shingle Roof
- Vinyl Siding
Interior Spaces
- Property has 3 Levels
- Ceiling Fan
- Gas Fireplace
- Interior Storage Closet
- Apartment Living Space in Basement
Kitchen
- Oven or Range
- Microwave
- Dishwasher
- Disposal
Flooring
- Carpet
- Tile
Bedrooms and Bathrooms
- 5 Bedrooms | 1 Main Level Bedroom
- Walk-In Closet
- In-Law or Guest Suite
- 4 Full Bathrooms
Home Security
- Home Security System
- Smart Thermostat
- Fire and Smoke Detector
Outdoor Features
- Deck
- Patio
- Porch
Schools
- Madison Creek Elementary School
- T. W. Hunter Middle School
- Beech Sr High School
Utilities
- Cooling Available
- Central Heating
- High Speed Internet
Community Details
- Braxton Park Sec 7 Subdivision
Listing and Financial Details
- Assessor Parcel Number 140P F 03500 000
Map
Home Values in the Area
Average Home Value in this Area
Tax History
| Year | Tax Paid | Tax Assessment Tax Assessment Total Assessment is a certain percentage of the fair market value that is determined by local assessors to be the total taxable value of land and additions on the property. | Land | Improvement |
|---|---|---|---|---|
| 2024 | $2,098 | $147,675 | $25,000 | $122,675 |
| 2023 | $2,771 | $90,600 | $16,875 | $73,725 |
| 2022 | $2,780 | $90,600 | $16,875 | $73,725 |
| 2021 | $2,780 | $90,600 | $16,875 | $73,725 |
| 2020 | $2,765 | $90,600 | $16,875 | $73,725 |
| 2019 | $2,765 | $0 | $0 | $0 |
| 2018 | $2,276 | $0 | $0 | $0 |
| 2017 | $2,276 | $0 | $0 | $0 |
| 2016 | $2,335 | $0 | $0 | $0 |
| 2015 | -- | $0 | $0 | $0 |
| 2014 | -- | $0 | $0 | $0 |
Property History
| Date | Event | Price | Change | Sq Ft Price |
|---|---|---|---|---|
| 05/22/2025 05/22/25 | Price Changed | $689,900 | -1.4% | $159 / Sq Ft |
| 04/09/2025 04/09/25 | For Sale | $699,900 | +21.9% | $162 / Sq Ft |
| 05/17/2021 05/17/21 | Sold | $574,000 | +1.8% | $133 / Sq Ft |
| 04/20/2021 04/20/21 | Pending | -- | -- | -- |
| 04/18/2021 04/18/21 | For Sale | $564,000 | 0.0% | $130 / Sq Ft |
| 04/12/2021 04/12/21 | Pending | -- | -- | -- |
| 04/10/2021 04/10/21 | For Sale | $564,000 | +50.4% | $130 / Sq Ft |
| 02/23/2021 02/23/21 | Sold | $375,000 | -11.8% | $87 / Sq Ft |
| 02/08/2021 02/08/21 | Pending | -- | -- | -- |
| 02/04/2021 02/04/21 | For Sale | $425,000 | -- | $98 / Sq Ft |
Purchase History
| Date | Type | Sale Price | Title Company |
|---|---|---|---|
| Warranty Deed | $574,000 | None Available | |
| Warranty Deed | $384,900 | Concord Title | |
| Warranty Deed | $375,000 | Concord Title | |
| Interfamily Deed Transfer | -- | Property Title Services Llc | |
| Interfamily Deed Transfer | -- | Trustland Title & Escrow Llc | |
| Warranty Deed | $247,165 | Cumberland Title | |
| Quit Claim Deed | $575,000 | First Title & Escrow Co Inc |
Mortgage History
| Date | Status | Loan Amount | Loan Type |
|---|---|---|---|
| Open | $25,000 | Credit Line Revolving | |
| Open | $324,000 | New Conventional | |
| Previous Owner | $385,900 | Construction | |
| Previous Owner | $167,200 | New Conventional | |
| Previous Owner | $175,250 | New Conventional | |
| Previous Owner | $197,732 | Fannie Mae Freddie Mac | |
| Closed | $24,716 | No Value Available |
Similar Homes in Goodlettsville, TN
Source: Realtracs
MLS Number: 2813706
APN: 140P-F-035.00
- 101 Christina Ct
- 118 Marshall Greene Cir
- 102 Braxton Park Ct
- 708 Rachel Dr
- 607 Clifton Dr
- 816 Loretta Dr
- 1014 Creekside Dr
- 1002 Emily Dr
- 1005 Emily Dr
- 603 E Angela Cir
- 1071 Louisville Hwy
- 7723 Old Springfield Pike
- 418 Mason Ln
- 1088 Louisville Hwy Unit 1088
- 108 Echo Ln
- 311 Isaac Dr
- 0 Isaac Dr
- 208 Lucien Dr
- 1006 Chisolm Trail
- 110 Cimmaron Dr
