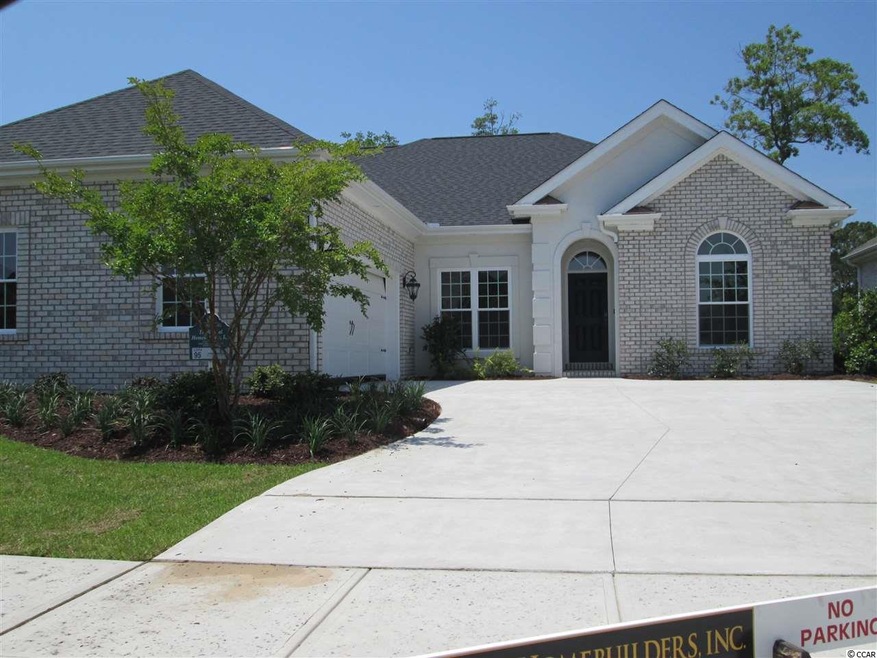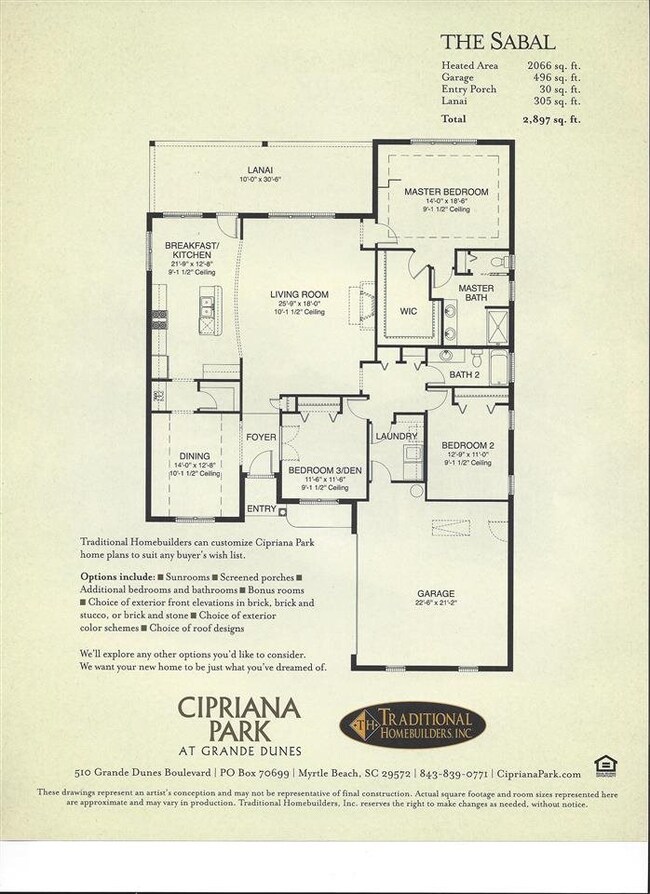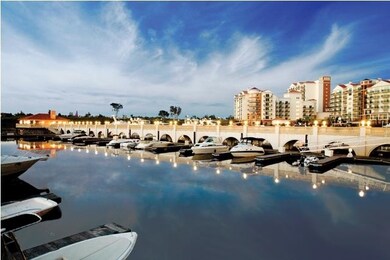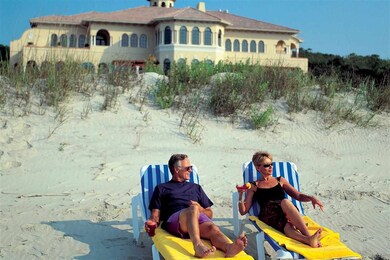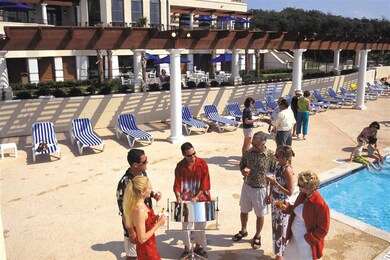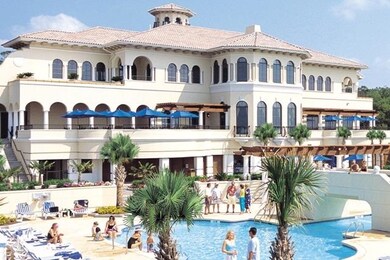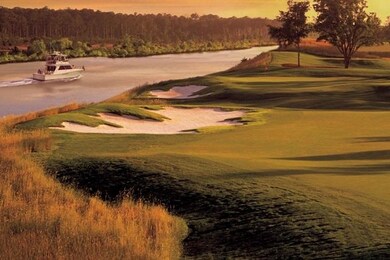
877 Marsala Dr Unit Lot 95 Myrtle Beach, SC 29572
Grande Dunes NeighborhoodEstimated Value: $816,151 - $1,055,000
Highlights
- Lake On Lot
- Traditional Architecture
- Bonus Room
- Clubhouse
- Main Floor Primary Bedroom
- Community Pool
About This Home
As of June 2015This to-be-built home is under contract for our buyer. It will be our popular Sabal plan with Bonus Room and Bath, Powder Room, and the Morning Room options added for over 2,500 htd sq ft. All brick construction in Grande Dunes and ownership includes Grande Dunes Ocean Club membership - less than a mile away! Easy golf cart ride to grocery store/CVS, and hospital is only 2.5 blocks away. Centralized without the feeling you live in the middle of it all. Come and see how you can LIVE at the beach!
Home Details
Home Type
- Single Family
Est. Annual Taxes
- $2,297
Year Built
- Built in 2015
Lot Details
- Rectangular Lot
HOA Fees
- $180 Monthly HOA Fees
Parking
- 2 Car Attached Garage
- Garage Door Opener
Home Design
- Home to be built
- Traditional Architecture
- Bi-Level Home
- Slab Foundation
- Wood Frame Construction
- Four Sided Brick Exterior Elevation
- Tile
Interior Spaces
- 2,541 Sq Ft Home
- Tray Ceiling
- Ceiling Fan
- Entrance Foyer
- Combination Kitchen and Dining Room
- Den
- Bonus Room
- Carpet
- Pull Down Stairs to Attic
Kitchen
- Breakfast Bar
- Range
- Microwave
- Dishwasher
- Stainless Steel Appliances
- Disposal
Bedrooms and Bathrooms
- 4 Bedrooms
- Primary Bedroom on Main
- Linen Closet
- Walk-In Closet
- Bathroom on Main Level
- Single Vanity
- Dual Vanity Sinks in Primary Bathroom
- Shower Only
Laundry
- Laundry Room
- Washer and Dryer Hookup
Home Security
- Home Security System
- Fire and Smoke Detector
Outdoor Features
- Lake On Lot
- Patio
- Front Porch
Utilities
- Forced Air Heating and Cooling System
- Underground Utilities
- Water Heater
- Phone Available
- Cable TV Available
Community Details
Recreation
- Community Pool
Additional Features
- Clubhouse
- Security
Ownership History
Purchase Details
Home Financials for this Owner
Home Financials are based on the most recent Mortgage that was taken out on this home.Purchase Details
Home Financials for this Owner
Home Financials are based on the most recent Mortgage that was taken out on this home.Similar Homes in Myrtle Beach, SC
Home Values in the Area
Average Home Value in this Area
Purchase History
| Date | Buyer | Sale Price | Title Company |
|---|---|---|---|
| Siegel Edward | $133,000 | -- | |
| Traditional Homebuilders Inc | $115,500 | -- |
Mortgage History
| Date | Status | Borrower | Loan Amount |
|---|---|---|---|
| Open | Siegel Edward | $275,000 |
Property History
| Date | Event | Price | Change | Sq Ft Price |
|---|---|---|---|---|
| 06/30/2015 06/30/15 | Sold | $486,428 | +2.7% | $191 / Sq Ft |
| 08/25/2014 08/25/14 | For Sale | $473,470 | -- | $186 / Sq Ft |
| 08/22/2014 08/22/14 | Pending | -- | -- | -- |
Tax History Compared to Growth
Tax History
| Year | Tax Paid | Tax Assessment Tax Assessment Total Assessment is a certain percentage of the fair market value that is determined by local assessors to be the total taxable value of land and additions on the property. | Land | Improvement |
|---|---|---|---|---|
| 2024 | $2,297 | $22,392 | $7,068 | $15,324 |
| 2023 | $2,297 | $22,392 | $7,068 | $15,324 |
| 2021 | $2,062 | $22,392 | $7,068 | $15,324 |
| 2020 | $1,782 | $22,392 | $7,068 | $15,324 |
| 2019 | $1,715 | $22,392 | $7,068 | $15,324 |
| 2018 | $1,531 | $19,480 | $4,948 | $14,532 |
| 2017 | $1,488 | $19,480 | $4,948 | $14,532 |
| 2016 | -- | $35,659 | $5,893 | $29,766 |
| 2015 | $1,531 | $5,893 | $5,893 | $0 |
| 2014 | $1,489 | $5,893 | $5,893 | $0 |
Agents Affiliated with this Home
-
Jeff Hilliard

Seller's Agent in 2015
Jeff Hilliard
CPG Inc. dba Mungo Homes
(843) 340-4047
267 Total Sales
Map
Source: Coastal Carolinas Association of REALTORS®
MLS Number: 1415983
APN: 39410040020
- 870 Monterrosa Dr
- 8418 Cape Dutch Loop
- 8803 Kings Rd
- 404 Club Dr
- 8352 Cape Dutch Loop Unit Lot 5
- 8469 Cape Dutch Loop
- 889 Hillmoore Ct Unit A
- 8323 Cape Dutch Loop Unit Lot 37
- 12 Chapin Cir
- 8579 Balmy Breeze Place Unit 43
- 8217 Sandlapper Way
- 8483 Duke Place Unit 36
- 8185 Sandlapper Way Unit Lot 37
- 8481 Duke Place Unit 35
- 8479 Duke Place Unit 34
- 8474 Duke Place Unit 31
- 8468 Duke Place
- 8476 Duke Place Unit 32
- 8467 Waltzing Waves Ct Unit 27
- 8465 Waltzing Waves Ct
- 877 Marsala Dr
- 877 Marsala Dr Unit Lot 95
- 867 Marsala Dr
- 867 Marsala Dr Unit Lot 96
- 895 Marsala Dr
- 895 Marsala Dr Unit Lot 93
- 855 Marsala Dr
- 855 Marsala Dr Unit Lot 97
- 876 Marsala Dr
- 876 Marsala Dr Unit Lot 102
- 876 Marsala Dr Unit Cipriana Park
- 868 Marsala Dr
- 868 Marsala Dr Unit Lot 103
- 888 Marsala Dr
- 888 Marsala Dr Unit Lot 101
- 896 Marsala Dr
- 849 Marsala Dr
- 820 Villarosa Dr
- 820 Villarosa Dr Unit Lot 90
