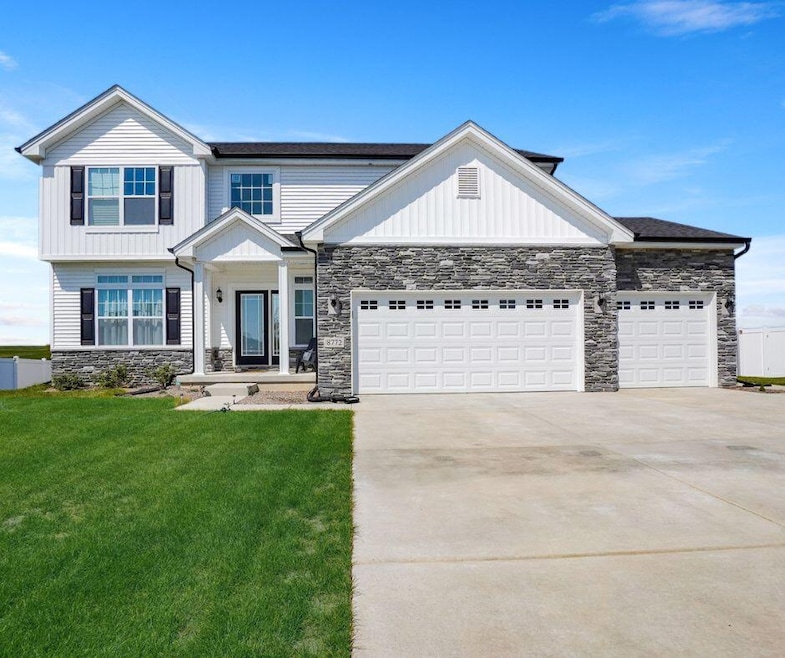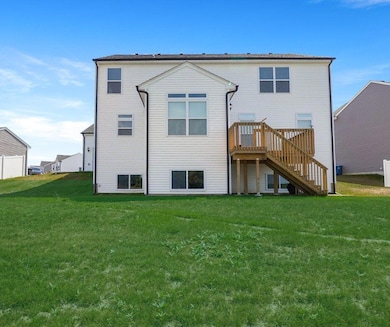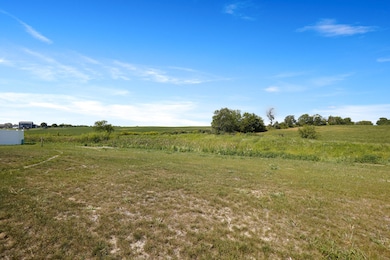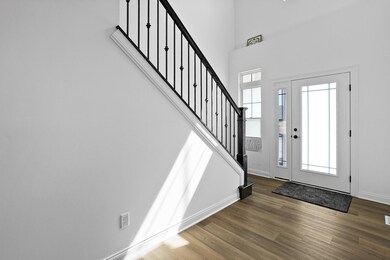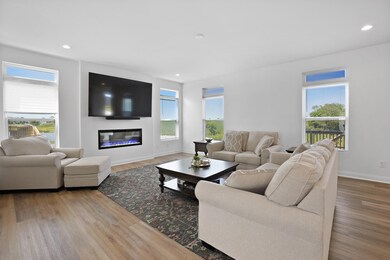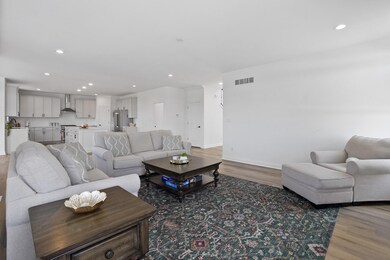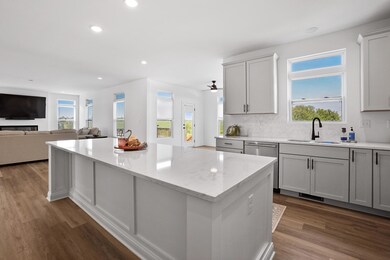8772 Potomac Way Lowell, IN 46356
West Creek NeighborhoodEstimated payment $3,644/month
Total Views
6,077
5
Beds
3
Baths
3,162
Sq Ft
$193
Price per Sq Ft
Highlights
- Deck
- View of Meadow
- Country Kitchen
- Lowell Senior High School Rated 9+
- Covered Patio or Porch
- 3 Car Attached Garage
About This Home
Owners are relocating out of the area. Enjoy this beautiful Traditional American 2 story featuring 5 bedrooms, 3 baths, 3 car garage, full daylight basement . sunroom/cafe room and many upgrades!
Home Details
Home Type
- Single Family
Est. Annual Taxes
- $5,048
Year Built
- Built in 2024
Lot Details
- 0.29 Acre Lot
- Landscaped
HOA Fees
- $23 Monthly HOA Fees
Parking
- 3 Car Attached Garage
Property Views
- Meadow
- Neighborhood
Home Design
- Stone
Interior Spaces
- 3,162 Sq Ft Home
- 2-Story Property
- Electric Fireplace
- Insulated Windows
- Blinds
- Garden Windows
- Great Room with Fireplace
- Dining Room
- Natural lighting in basement
- Fire and Smoke Detector
Kitchen
- Country Kitchen
- Gas Range
- Dishwasher
Flooring
- Carpet
- Tile
- Vinyl
Bedrooms and Bathrooms
- 5 Bedrooms
Laundry
- Laundry Room
- Laundry on main level
Outdoor Features
- Deck
- Covered Patio or Porch
- Outdoor Storage
Schools
- Lowell Senior High School
Utilities
- Forced Air Heating and Cooling System
- Heating System Uses Natural Gas
Community Details
- 1St American Management Association, Phone Number (219) 464-3536
- Heritage Falls Subdivision
Listing and Financial Details
- Assessor Parcel Number 451815458007000038
- Seller Considering Concessions
Map
Create a Home Valuation Report for This Property
The Home Valuation Report is an in-depth analysis detailing your home's value as well as a comparison with similar homes in the area
Home Values in the Area
Average Home Value in this Area
Property History
| Date | Event | Price | List to Sale | Price per Sq Ft | Prior Sale |
|---|---|---|---|---|---|
| 09/13/2025 09/13/25 | For Sale | $610,000 | +8.0% | $193 / Sq Ft | |
| 01/31/2025 01/31/25 | Sold | $564,965 | -0.2% | $179 / Sq Ft | View Prior Sale |
| 06/18/2024 06/18/24 | Pending | -- | -- | -- | |
| 06/18/2024 06/18/24 | For Sale | $566,265 | -- | $179 / Sq Ft |
Source: Northwest Indiana Association of REALTORS®
Source: Northwest Indiana Association of REALTORS®
MLS Number: 827618
Nearby Homes
- 17215 Adams Dr
- 17266 Independence Dr
- 17777 Violet Way
- 17795 Violet Way
- The Morgan Plan at Sierra Ridge
- The Brianna Lynn Plan at Sierra Ridge
- The Bristol Plan at Sierra Ridge
- The Olivia Plan at Sierra Ridge
- The Kinkaid Plan at Sierra Ridge
- The Ashley Plan at Sierra Ridge
- The Emma Grace Plan at Sierra Ridge
- The Lindsay Marie Plan at Sierra Ridge
- The Hannah Plan at Sierra Ridge
- 17359 Patriot Place
- The Linden B Plan at Freedom Springs
- The Sierra IIs Plan at Freedom Springs
- The Reynolds Plan at Freedom Springs
- The Phillips IV Plan at Freedom Springs
- The Ocean Springs Plan at Freedom Springs
- The Glendale Plan at Freedom Springs
- 521 Cottage Grove St
- 5512 Vasa Terrace
- 10141 W 146th Ave
- 13876 Nantucket Dr
- 15605 W 185th Ave
- 13336 Fulton St Unit B
- 13242 E Lakeshore Dr Unit 101C
- 8000 Lake Shore Dr Unit 5
- 10508 W 129th Ave
- 12710 Magoun St
- 3908 W 127th Place
- 13364 W 118th Place
- 481 E 127th Ln
- 451 E 127th Place
- 471 E 127th Place
- 511 E 127th Place
- 521 E 127th Place
- 484 E 127th Ave
- 930 Cypress Point Dr
- 12541 Virginia St
