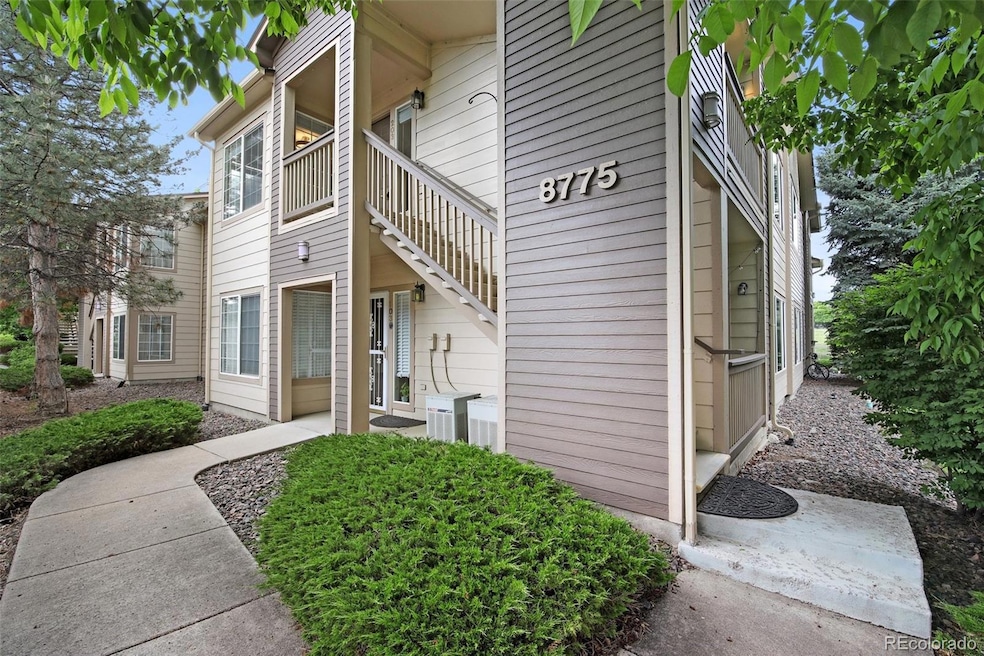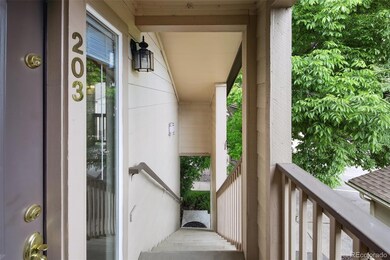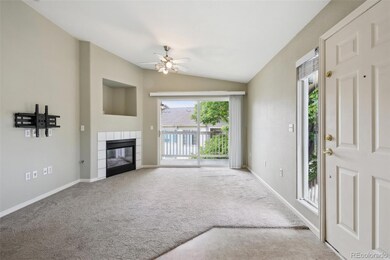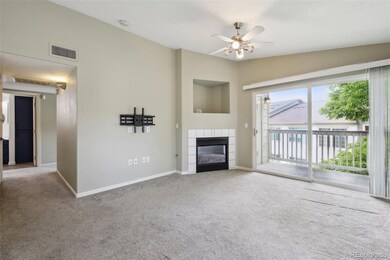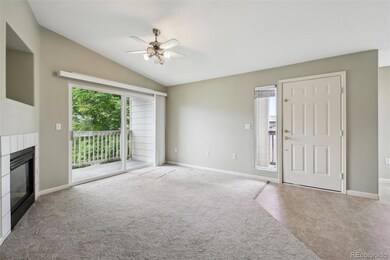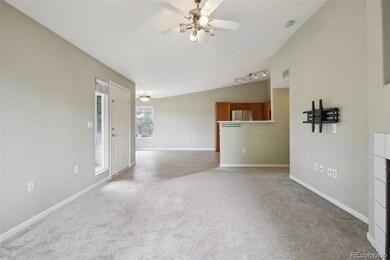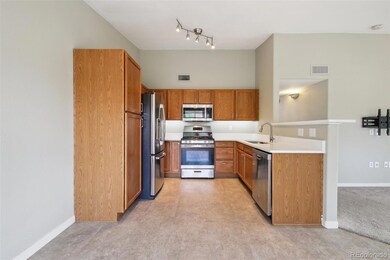8775 W Berry Ave Unit 203 Littleton, CO 80123
Marston NeighborhoodEstimated payment $2,504/month
Highlights
- Fitness Center
- Clubhouse
- Vaulted Ceiling
- Outdoor Pool
- Deck
- Quartz Countertops
About This Home
$10,000 Price Reduction! Welcome to this beautifully updated condo located in the gated Willow Ranch community. Step into the inviting living room, featuring a cozy gas fireplace and a covered balcony that offers stunning winter mountain views and breathtaking sunsets.
The spacious kitchen boasts vaulted ceilings and is filled with natural light. Recent updates include stainless steel appliances, quartz countertops, a modern sink and faucet, under-cabinet lighting, and stylish flooring.
The primary suite features a vaulted ceiling with a ceiling fan, a private bathroom with dual sinks, and a generous walk-in closet. Both bathrooms have been tastefully renovated with plank tile flooring, freshly painted cabinetry, updated lighting, faucets, and modern fixtures.
With fresh paint and updated flooring throughout, this home reflects meticulous care and attention to detail. Residents of this gated community enjoy access to a clubhouse, swimming pool, and fitness center.
Experience the best of the Colorado lifestyle with easy access to downtown Littleton, nearby foothills, and local reservoirs. Conveniently close to shopping destinations including REI, Southwest Plaza, Costco, Whole Foods, and more. Commuting is a breeze with quick access to C-470 and Highway 285.
Listing Agent
Century 21 Signature Realty, Inc Brokerage Email: eric@ericknowsdenver.com,720-443-7996 License #100079957 Listed on: 05/29/2025

Property Details
Home Type
- Condominium
Est. Annual Taxes
- $1,590
Year Built
- Built in 1998
Lot Details
- No Units Located Below
- 1 Common Wall
HOA Fees
- $344 Monthly HOA Fees
Home Design
- Entry on the 2nd floor
- Frame Construction
- Concrete Perimeter Foundation
Interior Spaces
- 1,041 Sq Ft Home
- 2-Story Property
- Vaulted Ceiling
- Gas Fireplace
- Double Pane Windows
- Living Room
Kitchen
- Self-Cleaning Oven
- Microwave
- Freezer
- Dishwasher
- Quartz Countertops
- Disposal
Flooring
- Carpet
- Tile
- Vinyl
Bedrooms and Bathrooms
- 2 Main Level Bedrooms
- 2 Full Bathrooms
Laundry
- Laundry Room
- Dryer
- Washer
Parking
- 1 Parking Space
- Driveway
Outdoor Features
- Outdoor Pool
- Balcony
- Deck
- Covered Patio or Porch
Schools
- Grant Ranch E-8 Elementary And Middle School
- John F. Kennedy High School
Utilities
- Forced Air Heating and Cooling System
- 110 Volts
- Gas Water Heater
- High Speed Internet
- Phone Available
- Cable TV Available
Listing and Financial Details
- Assessor Parcel Number 9154-01-064
Community Details
Overview
- Association fees include irrigation, ground maintenance, maintenance structure, recycling, road maintenance, security, sewer, snow removal, trash, water
- 5150 Community Management Association, Phone Number (720) 961-5150
- Low-Rise Condominium
- Willow Ranch Condominiums Subdivision
Recreation
- Fitness Center
- Community Pool
- Community Spa
Pet Policy
- Dogs and Cats Allowed
Additional Features
- Clubhouse
- Controlled Access
Map
Home Values in the Area
Average Home Value in this Area
Tax History
| Year | Tax Paid | Tax Assessment Tax Assessment Total Assessment is a certain percentage of the fair market value that is determined by local assessors to be the total taxable value of land and additions on the property. | Land | Improvement |
|---|---|---|---|---|
| 2024 | $1,590 | $20,070 | $870 | $19,200 |
| 2023 | $1,555 | $20,070 | $870 | $19,200 |
| 2022 | $1,477 | $18,570 | $900 | $17,670 |
| 2021 | $1,426 | $19,110 | $930 | $18,180 |
| 2020 | $1,341 | $18,070 | $930 | $17,140 |
| 2019 | $1,303 | $18,070 | $930 | $17,140 |
| 2018 | $1,128 | $14,580 | $860 | $13,720 |
| 2017 | $1,125 | $14,580 | $860 | $13,720 |
| 2016 | $952 | $11,680 | $947 | $10,733 |
| 2015 | $913 | $11,680 | $947 | $10,733 |
| 2014 | $816 | $9,820 | $661 | $9,159 |
Property History
| Date | Event | Price | List to Sale | Price per Sq Ft |
|---|---|---|---|---|
| 06/30/2025 06/30/25 | Price Changed | $385,000 | -2.5% | $370 / Sq Ft |
| 05/29/2025 05/29/25 | For Sale | $395,000 | -- | $379 / Sq Ft |
Purchase History
| Date | Type | Sale Price | Title Company |
|---|---|---|---|
| Warranty Deed | $375,000 | Equitable Title | |
| Warranty Deed | $331,000 | First American Title | |
| Deed | -- | Fahtco | |
| Trustee Deed | $149,753 | -- | |
| Warranty Deed | $141,625 | -- | |
| Warranty Deed | $114,450 | -- |
Mortgage History
| Date | Status | Loan Amount | Loan Type |
|---|---|---|---|
| Open | $318,000 | New Conventional | |
| Previous Owner | $299,250 | New Conventional | |
| Previous Owner | $129,450 | Purchase Money Mortgage | |
| Previous Owner | $137,588 | FHA | |
| Previous Owner | $110,900 | FHA |
Source: REcolorado®
MLS Number: 8401710
APN: 9154-01-064
- 5415 S Dover St Unit 104
- 8755 W Berry Ave Unit 201
- 5307 S Cody St
- 8896 W Prentice Ave
- 5341 S Cody St
- 8644 W Progress Place
- 9222 W Brandt Ave
- 9614 W Arlington Ave
- 5915 S Dover Ct
- 4899 S Dudley St Unit 15B
- 4899 S Dudley St Unit 22A
- 4899 S Dudley St Unit E1
- 4899 S Dudley St Unit 11A
- 4899 S Dudley St Unit 2
- 4899 S Dudley St Unit 4H
- 4899 S Dudley St Unit 14F
- 4899 S Dudley St Unit 7
- 5057 S Allison Way
- 5520 S Jellison St
- 5264 S Jellison St
- 9097 W Cross Dr
- 8012 W Long Dr
- 4899 S Dudley St Unit 14F
- 13195 W Progress Cir Unit FL3-ID1945A
- 13195 W Progress Cir Unit FL1-ID593A
- 13195 W Progress Cir Unit FL2-ID315A
- 13195 W Progress Cir Unit FL3-ID564A
- 13195 W Progress Cir Unit FL2-ID508A
- 13195 W Progress Cir Unit FL2-ID306A
- 13195 W Progress Cir Unit FL3-ID207A
- 13195 W Progress Cir Unit FL3-ID2004A
- 13195 W Progress Cir Unit FL1-ID1934A
- 13195 W Progress Cir Unit FL2-ID1341A
- 13195 W Progress Cir Unit FL2-ID1712A
- 5740 S Jellison St
- 4875 S Balsam Way Unit 201
- 5906 S Jellison St
- 8963 W Arbor Ave
- 4601 S Balsam Way
- 5543 S Moore St
