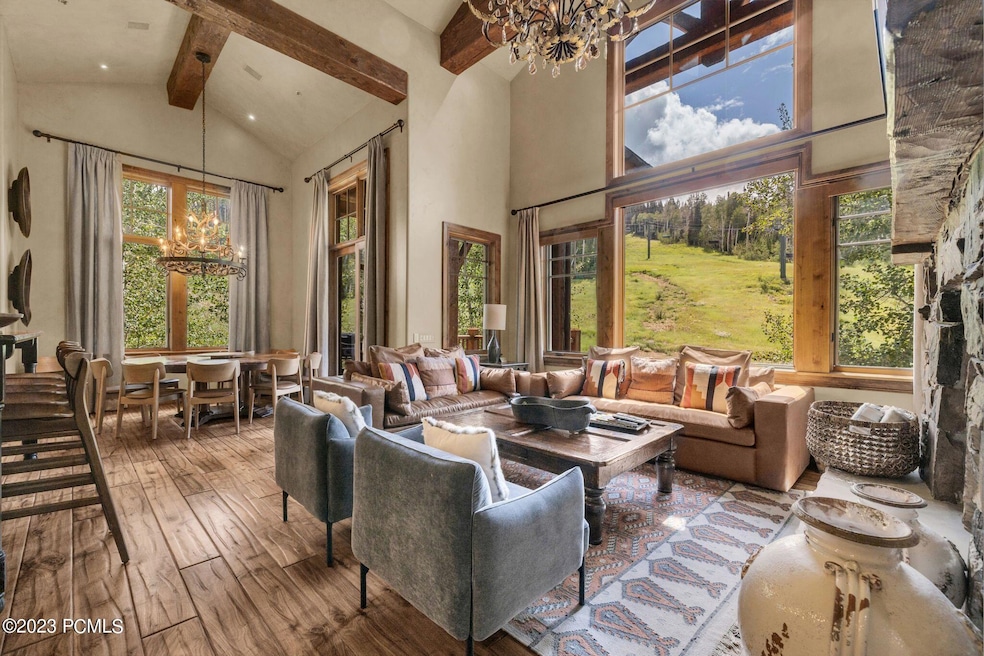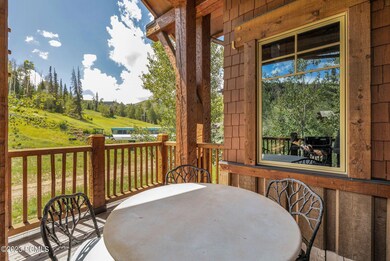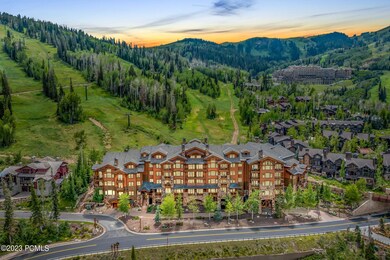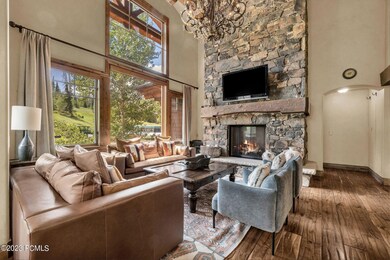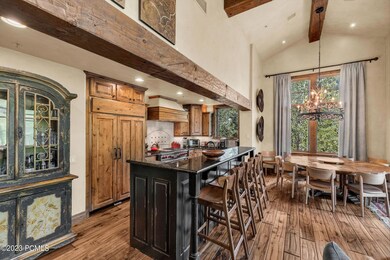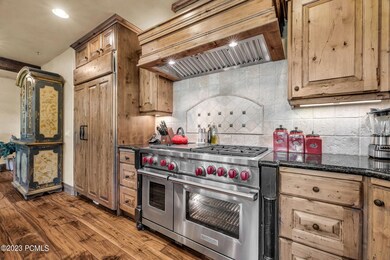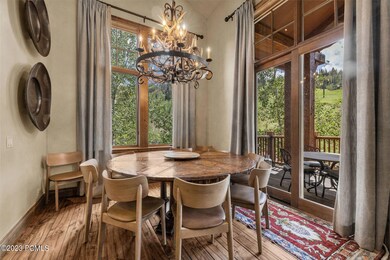
Ironwood Resort 8777 Marsac Ave Unit 405 Park City, UT 84060
Deer Valley NeighborhoodHighlights
- Ski Accessible
- Steam Room
- Heated Driveway
- McPolin Elementary School Rated A
- Fitness Center
- Mountain View
About This Home
As of December 2023The ultimate ski-in and ski-out experience in Empire Pass at Deer Valley Resort® - Grand Lodge. This rare Grand Lodge top-floor corner residence offers a spacious 6-bedroom layout with two-story vaulted ceilings and views of the Northside Express chairlift and Deer Valley Ski runs. The two-story residence feels like being in a townhome and offers a spacious open-concept great room ideal for entertaining family and friends, including a gourmet kitchen, secondary family room, and a covered balcony overlooking the building's ski beach. Grand Lodge at Empire Pass provides a true mountain luxury experience with onsite amenities, including large ski lockers, après ski lounge, fitness room, two jacuzzies, outdoor firepit, assigned parking with storage, and much more. Get ready at the lodge's ski room and step outside to the base of Deer Valley's Northside Express Chairlift. With activities ranging from summer concerts to gourmet dining and snow sports to scenic chairlift rides, Deer Valley offers a diverse range of year-round recreational experiences for outdoor enthusiasts. Only minutes from Silver Lake Village or Park City's Historic Main Street, where exclusivity meets charm, offering a selection of fine dining and boutique shopping. With the Empire Pass Shuttle, courtesy of the HOA, traverse around town with unmatched ease. 45 minutes to Salt Lake City International Airport. Embrace a world where elegance meets adventure.
Last Agent to Sell the Property
Engel & Volkers Park City Brokerage Email: mark.sletten@evrealestate.com License #5454647-AB00 Listed on: 08/25/2023

Co-Listed By
Engel & Volkers Park City Brokerage Email: mark.sletten@evrealestate.com License #5757781-SA00
Last Buyer's Agent
Erik Schlopy
Coldwell Banker Realty
Property Details
Home Type
- Condominium
Est. Annual Taxes
- $27,642
Year Built
- Built in 2007
Lot Details
- South Facing Home
- Southern Exposure
- Landscaped
- Sloped Lot
- Sprinkler System
HOA Fees
- $2,901 Monthly HOA Fees
Home Design
- Mountain Contemporary Architecture
- Slab Foundation
- Wood Siding
- Stone Siding
- Stone
Interior Spaces
- 3,409 Sq Ft Home
- Furnished
- Vaulted Ceiling
- 2 Fireplaces
- Self Contained Fireplace Unit Or Insert
- Great Room
- Family Room
- Formal Dining Room
- Storage
- Wood Flooring
- Mountain Views
Kitchen
- Breakfast Bar
- Oven
- Gas Range
- Microwave
- Dishwasher
- Disposal
Bedrooms and Bathrooms
- 6 Bedrooms | 4 Main Level Bedrooms
- Primary Bedroom on Main
Laundry
- Laundry Room
- Washer
Home Security
Parking
- Garage
- Heated Garage
- Garage Door Opener
- Heated Driveway
- Guest Parking
Outdoor Features
- Deck
- Outdoor Storage
Location
- Property is near public transit
- Property is near a bus stop
Utilities
- Forced Air Heating and Cooling System
- Natural Gas Connected
- High Speed Internet
- Phone Available
- Cable TV Available
Listing and Financial Details
- Assessor Parcel Number Gldg-405
Community Details
Overview
- Association fees include com area taxes, insurance, maintenance exterior, ground maintenance, sewer, shuttle service, water
- Association Phone (323) 353-1397
- Grand Lodge Subdivision
Amenities
- Steam Room
- Elevator
Recreation
- Fitness Center
- Community Spa
- Trails
- Ski Accessible
Security
- Fire and Smoke Detector
- Fire Sprinkler System
Ownership History
Purchase Details
Home Financials for this Owner
Home Financials are based on the most recent Mortgage that was taken out on this home.Purchase Details
Purchase Details
Purchase Details
Purchase Details
Home Financials for this Owner
Home Financials are based on the most recent Mortgage that was taken out on this home.Similar Homes in Park City, UT
Home Values in the Area
Average Home Value in this Area
Purchase History
| Date | Type | Sale Price | Title Company |
|---|---|---|---|
| Warranty Deed | -- | Real Advantage Title Insurance | |
| Warranty Deed | -- | Metro National Title | |
| Warranty Deed | -- | Metro National Title | |
| Warranty Deed | -- | None Available | |
| Special Warranty Deed | -- | Coalition Title Agency Inc |
Mortgage History
| Date | Status | Loan Amount | Loan Type |
|---|---|---|---|
| Previous Owner | $2,512,900 | New Conventional | |
| Previous Owner | $0 | Commercial | |
| Previous Owner | $2,559,200 | Adjustable Rate Mortgage/ARM |
Property History
| Date | Event | Price | Change | Sq Ft Price |
|---|---|---|---|---|
| 12/21/2023 12/21/23 | Sold | -- | -- | -- |
| 12/09/2023 12/09/23 | Pending | -- | -- | -- |
| 08/25/2023 08/25/23 | For Sale | $5,950,000 | +26.7% | $1,745 / Sq Ft |
| 07/28/2021 07/28/21 | Sold | -- | -- | -- |
| 06/22/2021 06/22/21 | Pending | -- | -- | -- |
| 05/03/2021 05/03/21 | For Sale | $4,695,000 | -- | $1,377 / Sq Ft |
Tax History Compared to Growth
Tax History
| Year | Tax Paid | Tax Assessment Tax Assessment Total Assessment is a certain percentage of the fair market value that is determined by local assessors to be the total taxable value of land and additions on the property. | Land | Improvement |
|---|---|---|---|---|
| 2023 | $35,320 | $6,136,200 | $0 | $6,136,200 |
| 2022 | $27,642 | $4,100,000 | $400,000 | $3,700,000 |
| 2021 | $22,701 | $2,900,000 | $400,000 | $2,500,000 |
| 2020 | $22,429 | $2,700,000 | $400,000 | $2,300,000 |
| 2019 | $23,012 | $2,700,000 | $400,000 | $2,300,000 |
| 2018 | $22,160 | $2,600,000 | $300,000 | $2,300,000 |
| 2017 | $21,164 | $2,600,000 | $300,000 | $2,300,000 |
| 2016 | $21,809 | $2,600,000 | $300,000 | $2,300,000 |
| 2015 | $21,324 | $2,400,000 | $0 | $0 |
| 2013 | $22,930 | $2,400,000 | $0 | $0 |
Agents Affiliated with this Home
-
Mark Sletten
M
Seller's Agent in 2023
Mark Sletten
Engel & Volkers Park City
(435) 640-0930
32 in this area
276 Total Sales
-
Paul Benson

Seller Co-Listing Agent in 2023
Paul Benson
Engel & Volkers Park City
(435) 640-7441
30 in this area
118 Total Sales
-
E
Buyer's Agent in 2023
Erik Schlopy
Coldwell Banker Realty
-
John Ordean

Seller's Agent in 2021
John Ordean
Bald Eagle Realty
(435) 659-1175
30 in this area
71 Total Sales
-
Jason Ordean
J
Seller Co-Listing Agent in 2021
Jason Ordean
Bald Eagle Realty
(435) 647-6772
22 in this area
73 Total Sales
About Ironwood Resort
Map
Source: Park City Board of REALTORS®
MLS Number: 12303129
APN: GLDG-405
- 8789 Marsac Ave Unit 4
- 8789 Marsac Ave Unit 21
- 21 Nakoma Ct
- 30 Nakoma Terrace Unit 3
- 30 Nakoma Terrace
- 8886 Empire Club Dr Unit 201
- 8894 Empire Club Dr Unit 402
- 8680 Empire Club Dr Unit 11
- 8902 Empire Club Dr Unit 705
- 7697 Village Way Unit 404
- 8910 Empire Club Dr Unit 603
- 8903 Moonshadow Ct
- 9300 Marsac Ave Unit A304
- 9300 Marsac Ave Unit B202
- 9300 Marsac Ave Unit B504
- 9300 Marsac Ave Unit C502
- 9300 Marsac Ave Unit C601
- 9300 Marsac Ave Unit A204
- 9300 Marsac Ave Unit A401
