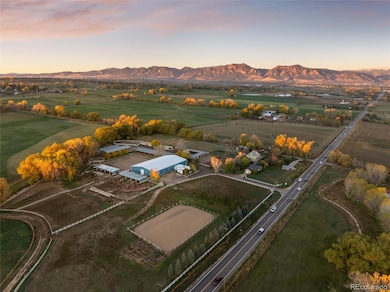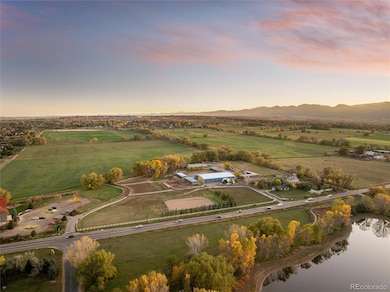8778 Arapahoe Rd Boulder, CO 80303
Estimated payment $16,003/month
Highlights
- Arena
- Primary Bedroom Suite
- Mountain View
- Douglass Elementary School Rated A-
- 9.87 Acre Lot
- Contemporary Architecture
About This Home
AUCTION SALE STARTING AT $2.8M – TODAY, MONDAY, FEB 23RD. OFFERS ARE DUE BY MONDAY, MARCH 2ND AT 11AM. OPEN HOUSE THIS SATURDAY AND SUNDAY FROM 11AM to 2PM. BRING YOUR BEST AND FINAL OFFER – CONTACT LISTING AGENT AT 303.720.2865 FOR FURTHER DETAILS. SELLER RETAINS THE RIGHT TO ACCEPT AN OFFER AT ANY TIME PRIOR TO THE AUCTION DEADLINE. MORE DETAILS CAN BE FOUND IN THE BROKER CONFIDENTIAL REMARKS. INCOME POTENTIAL FOR A FARM/HORSE RETREAT/HOTEL/THERAPY/POLO EVENTS VENUE. HAVE YOUR BUSINESS RUNNING BY SPRING SEASON - SELLER CAN HELP. OTHER USES FOR THIS PROPERTY ARE ALSO AVAILABLE. Experience one of Boulder County’s rarest opportunities — SPECIAL USE PERMIT ALLOWING 45 HORSES (IMPOSSIBLE TO GET TODAY), located in unincorporated Boulder County with expansive Front Range views and strong income potential! Create a year-round fully operational equestrian center which includes a BRAND NEW INSULATED INDOOR RIDING ARENA 150' × 90' with premium rubber-sand footing and professional lighting for year-round riding and training. 3 outdoor arenas include: 150' × 150' lighted arena, 65' × 90' training arena, and regulation dressage arena suitable for clinics, competition prep, and professional programs. 5 barns with flexible layouts offer up to 45 stalls each equipped with automatic waterers, organized feed storage and tack rooms. A covered hay barn stores approximately 6,720 small bales and a 600 sq ft shop provides space for tools and equipment. The 5-room clubhouse overlooking the indoor arena offers client offices. Residential Home - 3 Bedroom/2 Bath provide on-site living for an Owner, Trainers OR come build your dream home – home square footage can be expanded or moved to a different location on the property. Located right by Teller Farm Open Space Trail and 6 miles from Downtown Boulder, the property offers an unbeatable blend of privacy. AFFORDABLE/LOW UTILITIES include Left Hand District water, a private agricultural well, 2 septic systems (LOW OPERATING COSTS).
Listing Agent
Coldwell Banker Global Luxury Denver Brokerage Email: alexis@facetimerealestate.net,303-720-2865 License #100082433 Listed on: 10/30/2025

Co-Listing Agent
Coldwell Banker Global Luxury Denver Brokerage Email: alexis@facetimerealestate.net,303-720-2865 License #100078459
Open House Schedule
-
Saturday, February 28, 202611:00 am to 2:00 pm2/28/2026 11:00:00 AM +00:002/28/2026 2:00:00 PM +00:00Call Listing Agent with any questions - 303.720.2865Add to Calendar
-
Sunday, March 01, 202611:00 am to 2:00 pm3/1/2026 11:00:00 AM +00:003/1/2026 2:00:00 PM +00:00Call Listing Agent with any questions - 303.720.2865Add to Calendar
Home Details
Home Type
- Single Family
Est. Annual Taxes
- $19,465
Year Built
- Built in 1976
Lot Details
- 9.87 Acre Lot
- Dirt Road
- Open Space
- Property is Fully Fenced
- Landscaped
- Planted Vegetation
- Suitable For Grazing
- Level Lot
- Irrigation
- Meadow
- Cleared Lot
- Grass Covered Lot
Parking
- 1 Car Attached Garage
Home Design
- Contemporary Architecture
- Slab Foundation
- Composition Roof
- Wood Siding
- Cement Siding
Interior Spaces
- 1-Story Property
- Window Treatments
- Living Room with Fireplace
- Mountain Views
- Laundry in unit
Kitchen
- Eat-In Kitchen
- Oven
- Microwave
- Dishwasher
Flooring
- Wood
- Carpet
Bedrooms and Bathrooms
- 3 Main Level Bedrooms
- Primary Bedroom Suite
Unfinished Basement
- Partial Basement
- Crawl Space
Outdoor Features
- Exterior Lighting
Schools
- Douglass Elementary School
- Platt Middle School
- Centaurus High School
Farming
- Loafing Shed
- Hay
- Pasture
Horse Facilities and Amenities
- Horses Allowed On Property
- Corral
- Paddocks
- Tack Room
- Round Pen
- Arena
Utilities
- Forced Air Heating and Cooling System
- 220 Volts
- 110 Volts
- Well
- Septic Tank
- High Speed Internet
- Phone Available
- Cable TV Available
Community Details
- No Home Owners Association
- Boulder Equestrian Center Subdivision
- Foothills
Listing and Financial Details
- Exclusions: Seller's Personal Property (Heavy Equipment is available for Sale)
- Property held in a trust
- Assessor Parcel Number R0075854
Map
Home Values in the Area
Average Home Value in this Area
Tax History
| Year | Tax Paid | Tax Assessment Tax Assessment Total Assessment is a certain percentage of the fair market value that is determined by local assessors to be the total taxable value of land and additions on the property. | Land | Improvement |
|---|---|---|---|---|
| 2025 | $19,465 | $210,973 | $127,713 | $83,260 |
| 2024 | $19,465 | $210,973 | $127,713 | $83,260 |
| 2023 | $19,169 | $207,842 | $132,426 | $87,471 |
| 2022 | $19,300 | $195,266 | $117,620 | $77,646 |
| 2021 | $18,032 | $196,604 | $117,942 | $78,662 |
| 2020 | $20,081 | $209,622 | $149,776 | $59,846 |
| 2019 | $19,772 | $209,622 | $149,776 | $59,846 |
| 2018 | $3,841 | $40,046 | $18,780 | $21,266 |
| 2017 | $3,732 | $42,297 | $13,532 | $28,765 |
| 2016 | $1,043 | $36,192 | $1,624 | $34,568 |
| 2015 | $982 | $36,162 | $1,624 | $34,538 |
| 2014 | $1,354 | $36,163 | $1,624 | $34,539 |
Property History
| Date | Event | Price | List to Sale | Price per Sq Ft | Prior Sale |
|---|---|---|---|---|---|
| 02/23/2026 02/23/26 | Price Changed | $2,800,000 | -15.1% | $1,815 / Sq Ft | |
| 01/30/2026 01/30/26 | Price Changed | $3,299,900 | -5.7% | $2,139 / Sq Ft | |
| 12/12/2025 12/12/25 | Price Changed | $3,500,000 | -5.4% | $2,268 / Sq Ft | |
| 10/30/2025 10/30/25 | For Sale | $3,700,000 | +124.2% | $2,398 / Sq Ft | |
| 03/29/2021 03/29/21 | Off Market | $1,650,000 | -- | -- | |
| 12/30/2019 12/30/19 | Sold | $1,650,000 | -5.5% | $602 / Sq Ft | View Prior Sale |
| 09/11/2019 09/11/19 | For Sale | $1,746,000 | -- | $637 / Sq Ft |
Purchase History
| Date | Type | Sale Price | Title Company |
|---|---|---|---|
| Special Warranty Deed | $1,650,000 | Fidelity National Title Co | |
| Special Warranty Deed | $900,000 | Colorado Escrow & Title | |
| Special Warranty Deed | $1,200,000 | Fahtco | |
| Interfamily Deed Transfer | -- | -- | |
| Interfamily Deed Transfer | -- | -- | |
| Personal Reps Deed | $130,000 | -- | |
| Interfamily Deed Transfer | -- | -- | |
| Interfamily Deed Transfer | -- | -- | |
| Warranty Deed | $375,000 | -- | |
| Deed | $300,000 | -- |
Mortgage History
| Date | Status | Loan Amount | Loan Type |
|---|---|---|---|
| Open | $825,000 | Commercial | |
| Previous Owner | $300,000 | Commercial | |
| Previous Owner | $650,000 | Purchase Money Mortgage | |
| Previous Owner | $600,000 | Purchase Money Mortgage |
Source: REcolorado®
MLS Number: 4495115
APN: 1465320-00-003
- 1470 White Hawk Ranch Dr
- 9022 Jason Ct
- 2208 Champlain Dr
- 578 Indian Peaks Trail W Unit W
- 3044 Red Deer Trail
- 3031 Thunder Lake Cir
- 8003 Sagebrush Ct
- 3001 Shoshone Trail
- 2698 Trailridge Dr W
- 2554 Dutch Ct
- 2527 Columbine Cir
- 2428 Concord Cir
- 2590 Blue Heron Cir W
- 2587 Ginny Way
- 805 Beauprez Ave
- 2520 Columbine Cir
- 2547 Concord Cir
- 700 Beauprez Ave
- 2472 Concord Cir
- 2758 Meadow Mountain Trail
- 2323 Dogwood Cir
- 7980 Fairview Rd
- 1736-1899 Regal Ct
- 242 Pheasant Run Unit A
- 745 E South Boulder Rd
- 1724 Steel St
- 1890 Kaylix Ave
- 1015-1035 S Boulder Rd
- 1508 Sanitas Ln
- 1140 Cannon St
- 1855 Icarus Dr Unit A
- 2870 Arapahoe
- 860 W Baseline Rd
- 747 W Cleveland Cir
- 373 S Dover Ave
- 1205 Centaur Cir
- 1207 Centaur Cir Unit A
- 1750 Powell St
- 103 W Cannon St
- 307 E Oak St
Ask me questions while you tour the home.






