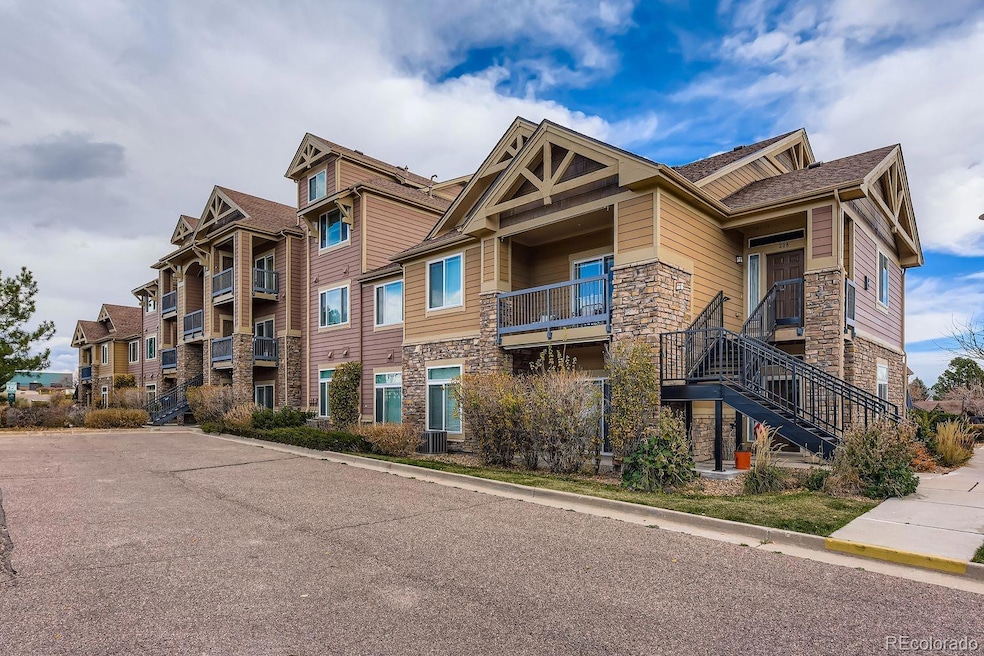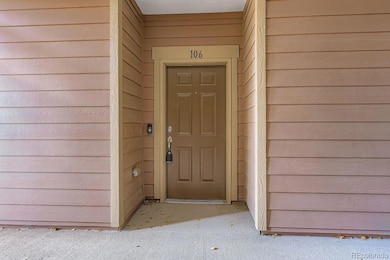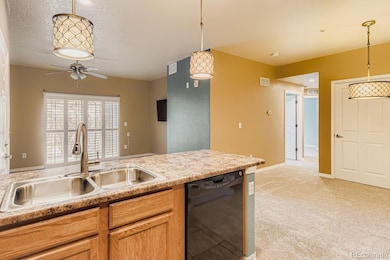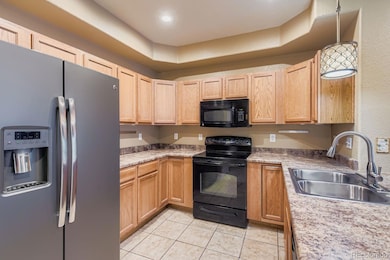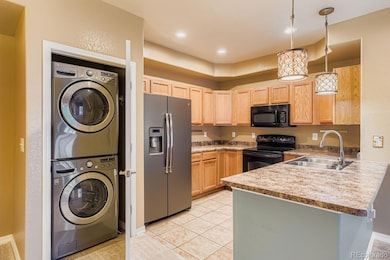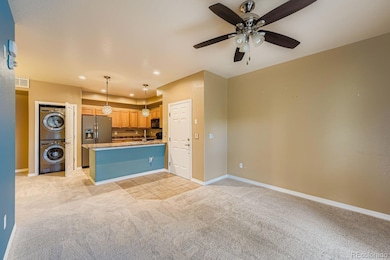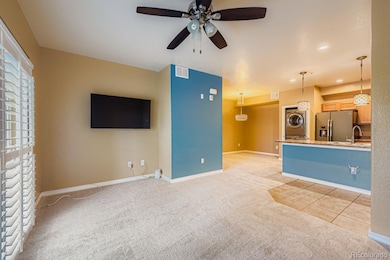8779 S Kipling Way Unit 106 Littleton, CO 80127
Chatfield Bluffs NeighborhoodEstimated payment $2,507/month
Highlights
- Fitness Center
- Spa
- Clubhouse
- Shaffer Elementary School Rated A-
- Primary Bedroom Suite
- End Unit
About This Home
Welcome home to this lovely, ground-level 2-bedroom, 2-bath foothills retreat in the highly sought-after Chatfield Bluffs Community! Surrounded by stunning mountain views, this beautifully maintained unit combines comfort, privacy, and a strong connection to nature. As a true ground-level home, it offers the convenience of no stairs to climb, making everyday living effortless.
Step inside to brand-new carpet throughout and an inviting open floor plan. The spacious kitchen features quality cabinetry, generous counter space, and convenient bar seating—perfect for both cooking and entertaining. The bright living room welcomes you with abundant natural light and a cozy fireplace, creating a warm and relaxing atmosphere. Enjoy your private patio—ideal for a quiet morning coffee or evening unwind—with an additional outdoor storage closet for added convenience. The primary suite offers a peaceful escape with a full en-suite bathroom, while the second bedroom can easily serve as a comfortable home office. Just steps away, you'll find the clubhouse amenities, including a fitness center, resort-style pool, and hot tub. The detached single-car garage adds both convenience and extra storage, and owners may request an additional parking permit through the HOA. Outdoor enthusiasts will love the proximity to Hildebrand Ranch Park, Chatfield Botanic Gardens, and Chatfield State Park, offering endless opportunities for hiking, biking, and exploring. Other nearby favorites include Deer Creek Canyon Park, Red Rocks Park and Amphitheater, and Waterton Canyon. With easy access to schools, shopping, restaurants, markets, and major highways, everyday living is a breeze. This home truly delivers the best of foothills living—comfort, convenience, and nature at your doorstep.
Listing Agent
HomeSmart Realty Brokerage Phone: 720-939-5376 License #40039512 Listed on: 11/20/2025

Property Details
Home Type
- Condominium
Est. Annual Taxes
- $2,419
Year Built
- Built in 2009
HOA Fees
- $460 Monthly HOA Fees
Parking
- 1 Car Garage
Home Design
- Entry on the 1st floor
- Frame Construction
- Composition Roof
- Stone Siding
Interior Spaces
- 1,019 Sq Ft Home
- 1-Story Property
- Ceiling Fan
- Gas Fireplace
- Smart Doorbell
- Living Room
- Dining Room
Kitchen
- Oven
- Cooktop
- Microwave
- Dishwasher
- Disposal
Flooring
- Carpet
- Tile
Bedrooms and Bathrooms
- 2 Main Level Bedrooms
- Primary Bedroom Suite
- En-Suite Bathroom
- 2 Full Bathrooms
Laundry
- Laundry Room
- Dryer
- Washer
Pool
- Spa
- Outdoor Pool
Schools
- Shaffer Elementary School
- Falcon Bluffs Middle School
- Chatfield High School
Utilities
- Forced Air Heating and Cooling System
- Natural Gas Connected
- Gas Water Heater
Additional Features
- Covered Patio or Porch
- End Unit
- Ground Level
Listing and Financial Details
- Assessor Parcel Number 454470
Community Details
Overview
- Association fees include cable TV, reserves, insurance, ground maintenance, maintenance structure, road maintenance, sewer, snow removal, trash, water
- Chatfield Bluffs Association, Phone Number (303) 459-4949
- Low-Rise Condominium
- Chatfield Bluffs Subdivision
- Community Parking
Amenities
- Clubhouse
Recreation
- Community Playground
- Fitness Center
- Community Spa
Pet Policy
- Breed Restrictions
Map
Home Values in the Area
Average Home Value in this Area
Tax History
| Year | Tax Paid | Tax Assessment Tax Assessment Total Assessment is a certain percentage of the fair market value that is determined by local assessors to be the total taxable value of land and additions on the property. | Land | Improvement |
|---|---|---|---|---|
| 2024 | $2,418 | $24,692 | -- | $24,692 |
| 2023 | $2,418 | $24,692 | $0 | $24,692 |
| 2022 | $2,511 | $25,176 | $0 | $25,176 |
| 2021 | $2,543 | $25,900 | $0 | $25,900 |
| 2020 | $2,245 | $22,917 | $0 | $22,917 |
| 2019 | $2,217 | $22,917 | $0 | $22,917 |
| 2018 | $1,760 | $17,567 | $0 | $17,567 |
| 2017 | $1,607 | $17,567 | $0 | $17,567 |
| 2016 | $1,428 | $15,069 | $1 | $15,068 |
| 2015 | $1,188 | $15,069 | $1 | $15,068 |
| 2014 | $1,188 | $11,758 | $1 | $11,757 |
Property History
| Date | Event | Price | List to Sale | Price per Sq Ft |
|---|---|---|---|---|
| 11/20/2025 11/20/25 | For Sale | $350,000 | -- | $343 / Sq Ft |
Purchase History
| Date | Type | Sale Price | Title Company |
|---|---|---|---|
| Warranty Deed | $273,937 | Land Title | |
| Warranty Deed | $201,000 | First American | |
| Special Warranty Deed | $180,500 | Land Title Guarantee Company | |
| Warranty Deed | $160,700 | None Available |
Mortgage History
| Date | Status | Loan Amount | Loan Type |
|---|---|---|---|
| Open | $410,905 | Reverse Mortgage Home Equity Conversion Mortgage | |
| Previous Owner | $180,900 | New Conventional | |
| Previous Owner | $171,475 | New Conventional | |
| Previous Owner | $128,534 | Purchase Money Mortgage |
Source: REcolorado®
MLS Number: 5555529
APN: 69-033-01-157
- 8779 S Kipling Way Unit 105
- 8778 S Kipling Way Unit 108
- 8778 S Kipling Way Unit 304
- 8726 S Kline St Unit A208
- 8808 S Kipling Way Unit 202
- 10056 W Unser Dr Unit 204
- 10061 W Victoria Place Unit 204
- 10062 W Victoria Place Unit 205
- 9992 W Victoria Place Unit 103
- 9962 W Victoria Place Unit 102
- 9367 W Vandeventor Dr
- 9557 W San Juan Cir Unit 207
- 8456 S Hoyt Way Unit 301
- 8338 S Independence Cir Unit 107
- 8369 S Independence Cir Unit 305
- 8309 S Independence Cir Unit 203
- 9626 W Chatfield Ave Unit D
- 8470 S Oak St
- 9620 W Chatfield Ave Unit D
- 9390 W Chatfield Place Unit 207
- 9518 W San Juan Cir Unit 304
- 8412 S Holland Ct Unit 207
- 9600 W Chatfield Ave
- 9644 W Chatfield Ave Unit A
- 9617 W Chatfield Ave Unit E
- 9536 W Avalon Dr
- 8495 S Upham Way
- 8521 S Upham Way
- 7442 S Quail Cir Unit 2124
- 12044 W Ken Caryl Cir
- 8307-8347 S Reed St
- 7423 S Quail Cir Unit 1516
- 7423 S Quail Cir Unit 1526
- 8214 W Ken Caryl Place
- 7748 W Ken Caryl Place
- 7748 W Ken Caryl Place
- 7748 W Ken Caryl Place
- 7459 S Alkire St Unit Alkire
- 7408 S Alkire St
- 6591 W Elmhurst Ave
