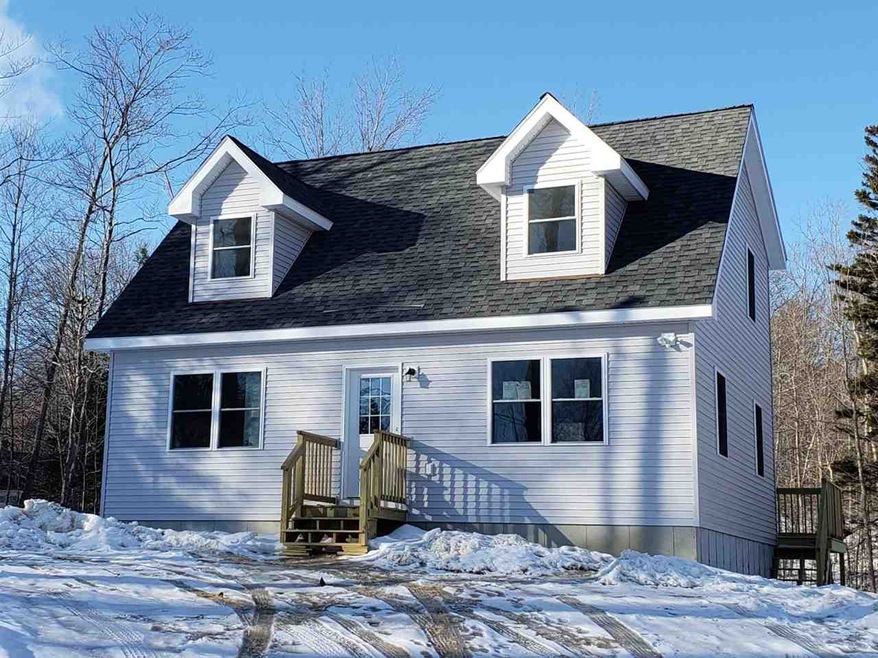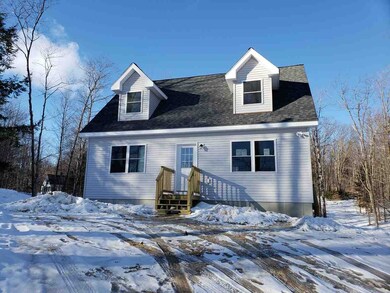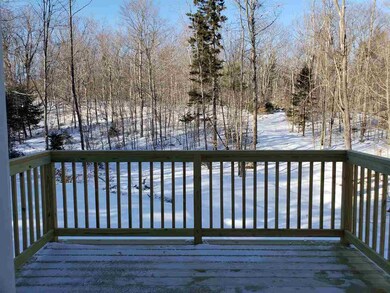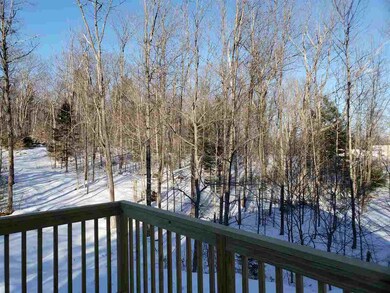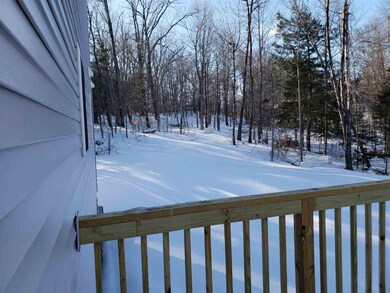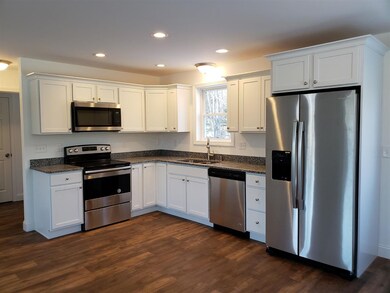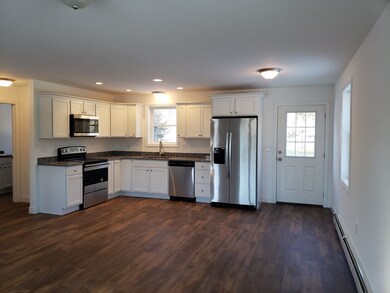
878 N Barnstead Rd Center Barnstead, NH 03225
Highlights
- New Construction
- Cape Cod Architecture
- Hilly Lot
- 2.81 Acre Lot
- Countryside Views
- Farm
About This Home
As of April 2024New construction cape on 2.81 rolling acres...home offers large open concept kitchen with granite, stainless appliances, upgraded cabinets and flooring, access to private deck in back overlooking woods and nature. Master bedroom on first floor with walkin shower or use oversized bedroom on second floor with dormers for extra light; Quality constructed home, with carpeted stairs, minimal open stairway for light and spacious feel of livingroom... Complete with 1/2 bath and laundry on first floor, this efficient design offers alot to the new buyer. Walkout basement with windows for future expansion, and all manufactures warranties for ease of mind. Private , rural Barnstead, with easy access to seacoast and south. Complete and ready to move in, great time close for spring and enjoy summer in your new home.
Last Agent to Sell the Property
BHHS Verani Concord Brokerage Phone: 603-234-2437 License #033069 Listed on: 02/27/2019

Home Details
Home Type
- Single Family
Est. Annual Taxes
- $6,423
Year Built
- Built in 2019 | New Construction
Lot Details
- 2.81 Acre Lot
- Level Lot
- Hilly Lot
Parking
- Gravel Driveway
Home Design
- Cape Cod Architecture
- Concrete Foundation
- Wood Frame Construction
- Shingle Roof
- Vinyl Siding
Interior Spaces
- 1.75-Story Property
- Countryside Views
- Unfinished Basement
- Walk-Up Access
Kitchen
- Electric Range
- Microwave
- Dishwasher
Bedrooms and Bathrooms
- 3 Bedrooms
Schools
- Barnstead Elementary School
- Prospect Mountain High School
Farming
- Farm
- Agricultural
Utilities
- Hot Water Heating System
- Heating System Uses Oil
- 200+ Amp Service
- Drilled Well
- Septic Tank
- Leach Field
Listing and Financial Details
- Tax Lot 43
Ownership History
Purchase Details
Home Financials for this Owner
Home Financials are based on the most recent Mortgage that was taken out on this home.Purchase Details
Home Financials for this Owner
Home Financials are based on the most recent Mortgage that was taken out on this home.Similar Homes in Center Barnstead, NH
Home Values in the Area
Average Home Value in this Area
Purchase History
| Date | Type | Sale Price | Title Company |
|---|---|---|---|
| Warranty Deed | $460,000 | None Available | |
| Warranty Deed | $460,000 | None Available | |
| Warranty Deed | $277,933 | -- | |
| Warranty Deed | $277,933 | -- |
Mortgage History
| Date | Status | Loan Amount | Loan Type |
|---|---|---|---|
| Open | $340,000 | Purchase Money Mortgage | |
| Closed | $340,000 | Purchase Money Mortgage | |
| Previous Owner | $85,000 | Stand Alone Refi Refinance Of Original Loan | |
| Previous Owner | $272,866 | FHA |
Property History
| Date | Event | Price | Change | Sq Ft Price |
|---|---|---|---|---|
| 04/25/2024 04/25/24 | Sold | $460,000 | 0.0% | $316 / Sq Ft |
| 03/11/2024 03/11/24 | Pending | -- | -- | -- |
| 03/08/2024 03/08/24 | For Sale | $460,000 | +65.5% | $316 / Sq Ft |
| 06/28/2019 06/28/19 | Sold | $277,900 | -0.7% | $180 / Sq Ft |
| 05/14/2019 05/14/19 | Pending | -- | -- | -- |
| 02/27/2019 02/27/19 | For Sale | $279,900 | -- | $182 / Sq Ft |
Tax History Compared to Growth
Tax History
| Year | Tax Paid | Tax Assessment Tax Assessment Total Assessment is a certain percentage of the fair market value that is determined by local assessors to be the total taxable value of land and additions on the property. | Land | Improvement |
|---|---|---|---|---|
| 2024 | $6,423 | $393,800 | $105,500 | $288,300 |
| 2023 | $5,569 | $388,100 | $105,500 | $282,600 |
| 2022 | $5,238 | $242,500 | $48,400 | $194,100 |
| 2021 | $5,325 | $242,500 | $48,400 | $194,100 |
| 2020 | $5,602 | $242,500 | $48,400 | $194,100 |
| 2019 | $5,513 | $241,500 | $48,400 | $193,100 |
Agents Affiliated with this Home
-
Angela Keef
A
Seller's Agent in 2024
Angela Keef
BHHS Verani Concord
(603) 557-0400
2 in this area
37 Total Sales
-
Charissa Kennard

Buyer's Agent in 2024
Charissa Kennard
BHHS Verani Nashua
(603) 973-1147
6 in this area
131 Total Sales
-
Tami Mousseau

Seller's Agent in 2019
Tami Mousseau
BHHS Verani Concord
(603) 234-2437
86 in this area
226 Total Sales
-
Jennifer Nolin

Buyer's Agent in 2019
Jennifer Nolin
RE/MAX Innovative Bayside
(603) 556-2009
32 in this area
98 Total Sales
Map
Source: PrimeMLS
MLS Number: 4737953
APN: 000016000043000003
- 461 Berry Rd
- 956 N Barnstead Rd
- Map 46 Lot 4 N Barnstead Rd
- Lot 2 Holmes Rd
- 77 Holmes Rd
- 120 Colbath Rd
- 70 Meredith Ln
- 13 N Shore Dr
- M 3 - L 15-1&2 Prospect Mountain Rd
- M 3 - L 15-2 Prospect Mountain Rd
- M 3 - L 15-1 Prospect Mountain Rd
- 25 Vail Rd
- 197 Varney Rd
- L342 Winchester Dr Unit Map 37, Lot 342
- 4 Rustic Shores Rd
- 40 Winchester Dr
- 114 Varney Rd
- 90 Ridge Rd
- 147 Hamwoods Rd
- 16 Damsite Rd
