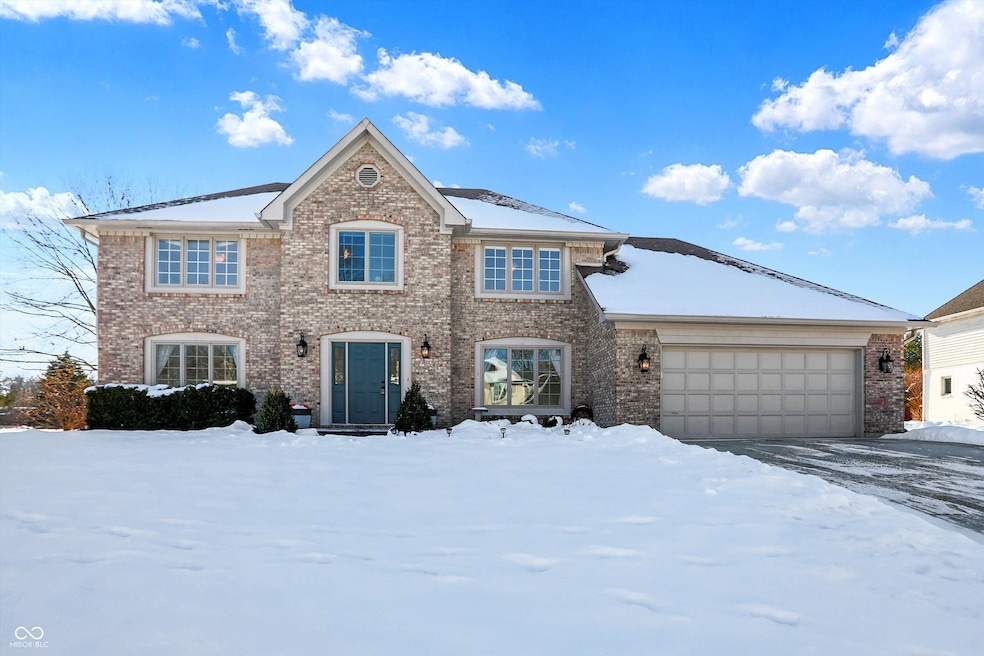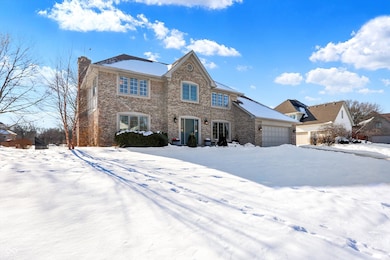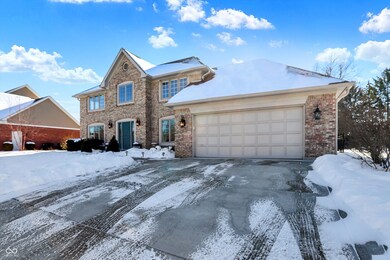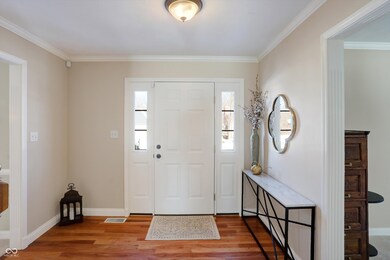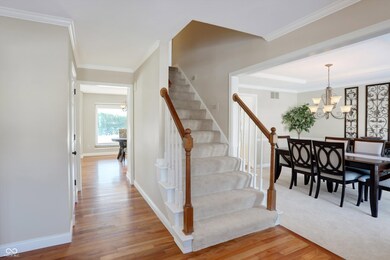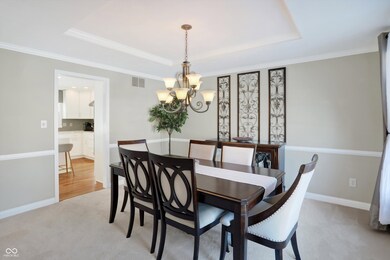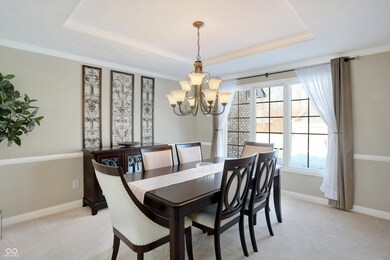
8782 Bay Pointe Cir Indianapolis, IN 46236
Geist NeighborhoodHighlights
- Basketball Court
- Vaulted Ceiling
- Wood Flooring
- Mature Trees
- Traditional Architecture
- 1 Fireplace
About This Home
As of March 2025Stunning 4 bedrooms, 2.5 bathroom home in popular Admirals Bay, with numerous updates. The beautifully renovated kitchen boasts marble counter tops, top-of-the-line SS appliances, induction cooktop, soft close cabinets with roll out shelves. The primary suite features, 19x13 bedroom, a spacious walk-in California closet & an updated primary bathroom with heated floors. This spacious floor plan includes a dedicated office, perfect for remote work or study. Garage offers storage & small work bench. Enjoy the outdoors in your expansive covered patio which offers extra room for entertaining. This patio has a stained beadboard ceiling, ceiling fans and infrared heat. The fenced in backyard & half BB court, irrigation system & generator hook up are added bonuses.
Last Agent to Sell the Property
Berkshire Hathaway Home Brokerage Email: cgates@bhhsin.com License #RB14043230 Listed on: 01/16/2025

Home Details
Home Type
- Single Family
Est. Annual Taxes
- $4,738
Year Built
- Built in 1992 | Remodeled
Lot Details
- 0.36 Acre Lot
- Cul-De-Sac
- Sprinkler System
- Mature Trees
HOA Fees
- $45 Monthly HOA Fees
Parking
- 2 Car Attached Garage
Home Design
- Traditional Architecture
- Brick Exterior Construction
- Cement Siding
Interior Spaces
- 2-Story Property
- Built-in Bookshelves
- Vaulted Ceiling
- Paddle Fans
- 1 Fireplace
- Bay Window
- Entrance Foyer
- Crawl Space
- Attic Access Panel
Kitchen
- Eat-In Kitchen
- Breakfast Bar
- Convection Oven
- Dishwasher
- Kitchen Island
- Disposal
Flooring
- Wood
- Carpet
Bedrooms and Bathrooms
- 4 Bedrooms
- Walk-In Closet
- Dual Vanity Sinks in Primary Bathroom
Laundry
- Laundry Room
- Laundry on main level
- Dryer
- Washer
Home Security
- Security System Owned
- Fire and Smoke Detector
Outdoor Features
- Basketball Court
- Covered patio or porch
Location
- Suburban Location
Utilities
- Forced Air Heating System
- Dual Heating Fuel
- Heat Pump System
- Heating System Uses Gas
- Gas Water Heater
Community Details
- Association fees include insurance, maintenance
- Association Phone (317) 875-5600
- Admirals Bay Subdivision
- Property managed by ghpoa.com, CASI
Listing and Financial Details
- Legal Lot and Block 362 / 8
- Assessor Parcel Number 490115102038000400
- Seller Concessions Offered
Ownership History
Purchase Details
Home Financials for this Owner
Home Financials are based on the most recent Mortgage that was taken out on this home.Purchase Details
Home Financials for this Owner
Home Financials are based on the most recent Mortgage that was taken out on this home.Similar Homes in Indianapolis, IN
Home Values in the Area
Average Home Value in this Area
Purchase History
| Date | Type | Sale Price | Title Company |
|---|---|---|---|
| Warranty Deed | $530,000 | None Listed On Document | |
| Warranty Deed | -- | None Available |
Mortgage History
| Date | Status | Loan Amount | Loan Type |
|---|---|---|---|
| Open | $424,000 | New Conventional | |
| Previous Owner | $356,000 | VA | |
| Previous Owner | $55,000 | Commercial | |
| Previous Owner | $220,800 | New Conventional |
Property History
| Date | Event | Price | Change | Sq Ft Price |
|---|---|---|---|---|
| 03/11/2025 03/11/25 | Sold | $530,000 | -2.8% | $198 / Sq Ft |
| 02/10/2025 02/10/25 | Pending | -- | -- | -- |
| 01/16/2025 01/16/25 | For Sale | $545,000 | +53.1% | $204 / Sq Ft |
| 02/20/2020 02/20/20 | Sold | $356,000 | +0.3% | $133 / Sq Ft |
| 01/06/2020 01/06/20 | Pending | -- | -- | -- |
| 01/02/2020 01/02/20 | For Sale | $354,900 | -- | $133 / Sq Ft |
Tax History Compared to Growth
Tax History
| Year | Tax Paid | Tax Assessment Tax Assessment Total Assessment is a certain percentage of the fair market value that is determined by local assessors to be the total taxable value of land and additions on the property. | Land | Improvement |
|---|---|---|---|---|
| 2024 | $4,864 | $433,400 | $57,600 | $375,800 |
| 2023 | $4,864 | $437,500 | $57,600 | $379,900 |
| 2022 | $4,071 | $411,100 | $57,600 | $353,500 |
| 2021 | $3,867 | $338,500 | $51,700 | $286,800 |
| 2020 | $3,663 | $318,000 | $51,700 | $266,300 |
| 2019 | $2,816 | $270,300 | $51,700 | $218,600 |
| 2018 | $2,724 | $261,400 | $51,700 | $209,700 |
| 2017 | $2,615 | $250,800 | $51,700 | $199,100 |
| 2016 | $2,721 | $261,700 | $51,700 | $210,000 |
| 2014 | $2,281 | $228,100 | $51,700 | $176,400 |
| 2013 | $2,301 | $231,600 | $51,700 | $179,900 |
Agents Affiliated with this Home
-
C
Seller's Agent in 2025
Christie Gates
Berkshire Hathaway Home
-
D
Buyer's Agent in 2025
Dan Brown
F.C. Tucker Company
-
M
Seller's Agent in 2020
Michael Johnson
Encore Sotheby's International
-
C
Buyer's Agent in 2020
Christie Robertson
Map
Source: MIBOR Broker Listing Cooperative®
MLS Number: 22017353
APN: 49-01-15-102-038.000-400
- 8510 N Carroll Rd
- 12348 Seaway Cir
- 12657 Shorevista Dr
- 6784 W May Apple Dr
- 12082 Old Stone Dr
- 8336 Bent Oak Dr
- 12040 Kingfisher Cir
- 6902 Enclave Dr
- 6596 Dogwood Dr
- 6870 W Buck Stone Dr
- 6869 W Buck Stone Dr
- 9437 N Dogwood Dr
- 8744 N Aspen Way
- 6770 W Buck Stone Dr
- 6638 N Dogwood Dr
- 6532 W Silverthorne Dr
- 6618 N Dogwood Dr
- 6771 W Buck Stone Dr
- 8778 N Deer Crossing Blvd
- 6203 Hampton Cove Ln
