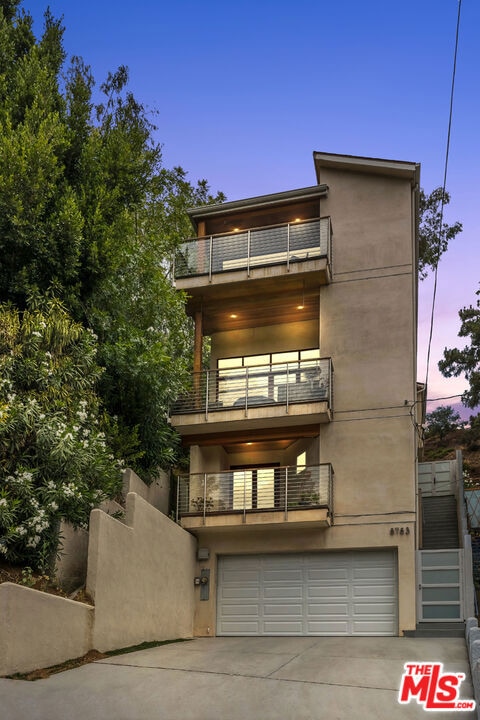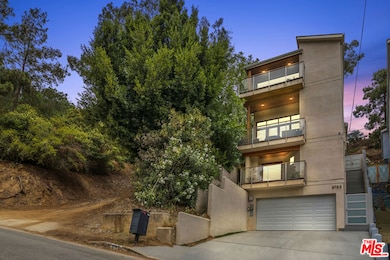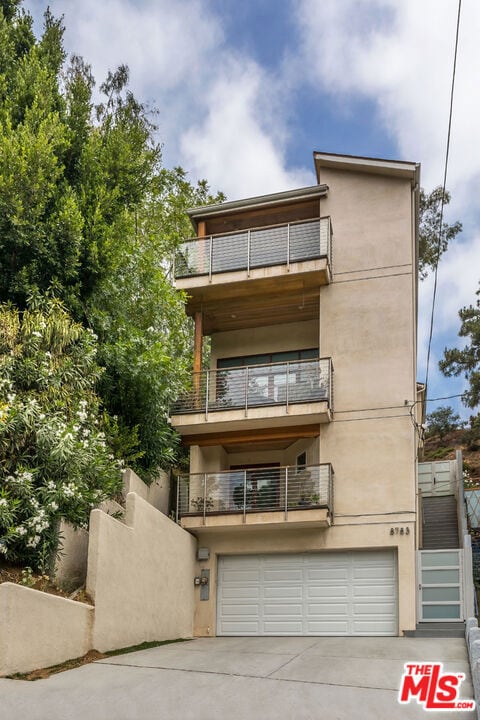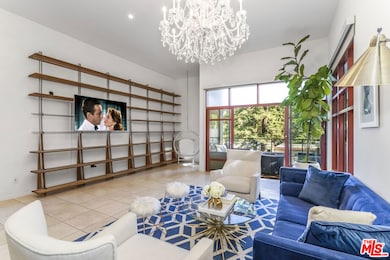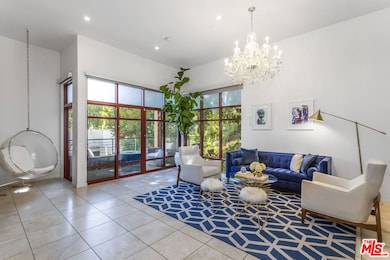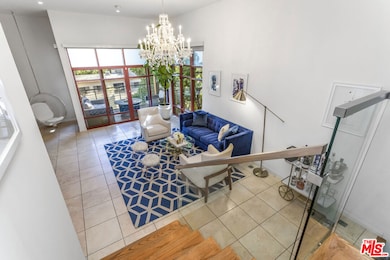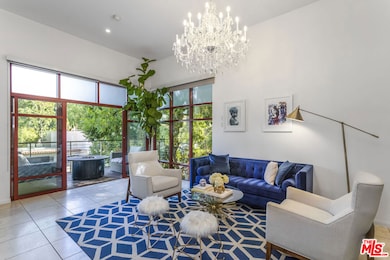
8783 Lookout Mountain Ave Los Angeles, CA 90046
Hollywood Hills West NeighborhoodEstimated payment $13,450/month
Highlights
- Attached Guest House
- Gourmet Kitchen
- City View
- Wonderland Avenue Elementary Rated A
- Gated Parking
- Contemporary Architecture
About This Home
A strikingly modern masterpiece in the prestigious Hollywood Hills, nestled within the coveted Great Wonderland School District. This architectural gem boasts a newly remodeled elevator, a gourmet chef's kitchen, and a fully outfitted ADU with its own new designer kitchen and separate entrances, soundproofed and ideal for additional income. Soaring cathedral ceilings, exposed wood beams, and skylights add character to the master bedroom. Joe Hahn previously resided here, and the ADU holds legendary status where Linkin Park famously composed their hit song "In the End." With sweeping canyon views, private hiking trails, and tree-lit patios, this home is a cinematic blend of rock history, luxury, and tranquil hillside living. The elevator offers direct access from the 2-car garage to the second floor, which features three bedrooms and two bathrooms, including a master suite with a separate shower, spa, walk-in closet, and a private patio overlooking stunning treetop and canyon views. This home is ideally located near all the trendy restaurants and stores on the Sunset Strip, close to many studios, and situated near several famous hiking trails, including Runyon Canyon, Franklin Canyon, and Fryman Canyon, where the prestigious crowds of Los Angeles can be encountered.
Home Details
Home Type
- Single Family
Est. Annual Taxes
- $21,993
Year Built
- Built in 1987 | Remodeled
Lot Details
- 3,033 Sq Ft Lot
- Property is zoned LAR1
Parking
- 6 Car Attached Garage
- Electric Vehicle Home Charger
- Driveway
- Gated Parking
- On-Street Parking
Property Views
- City
- Canyon
- Hills
Home Design
- Contemporary Architecture
- Split Level Home
Interior Spaces
- 3,162 Sq Ft Home
- 3-Story Property
- Elevator
- Cathedral Ceiling
- Skylights in Kitchen
- French Doors
- Family Room on Second Floor
- Living Room with Fireplace
- Living Room with Attached Deck
- Formal Dining Room
- Wood Flooring
Kitchen
- Gourmet Kitchen
- Convection Oven
- Microwave
- Freezer
- Dishwasher
- Marble Countertops
- Disposal
Bedrooms and Bathrooms
- 4 Bedrooms
- All Upper Level Bedrooms
- Walk-In Closet
- Dressing Area
- 4 Full Bathrooms
- Granite Bathroom Countertops
- Bathtub with Shower
Laundry
- Laundry Room
- Laundry in Kitchen
- Dryer
Outdoor Features
- Balcony
- Enclosed Patio or Porch
Additional Homes
- Attached Guest House
Utilities
- Two cooling system units
- Central Heating and Cooling System
- Heating System Uses Natural Gas
- Sewer in Street
Community Details
- No Home Owners Association
Listing and Financial Details
- Assessor Parcel Number 5563-023-011
Map
Home Values in the Area
Average Home Value in this Area
Tax History
| Year | Tax Paid | Tax Assessment Tax Assessment Total Assessment is a certain percentage of the fair market value that is determined by local assessors to be the total taxable value of land and additions on the property. | Land | Improvement |
|---|---|---|---|---|
| 2025 | $21,993 | $1,831,103 | $1,069,531 | $761,572 |
| 2024 | $21,993 | $1,795,200 | $1,048,560 | $746,640 |
| 2023 | $14,037 | $1,139,062 | $566,452 | $572,610 |
| 2022 | $13,415 | $1,116,729 | $555,346 | $561,383 |
| 2021 | $13,238 | $1,094,833 | $544,457 | $550,376 |
| 2019 | $12,775 | $1,062,361 | $528,309 | $534,052 |
| 2018 | $12,711 | $1,041,531 | $517,950 | $523,581 |
| 2016 | $12,103 | $1,001,089 | $497,839 | $503,250 |
| 2015 | $11,925 | $986,052 | $490,361 | $495,691 |
| 2014 | $11,963 | $966,738 | $480,756 | $485,982 |
Property History
| Date | Event | Price | Change | Sq Ft Price |
|---|---|---|---|---|
| 06/21/2025 06/21/25 | For Sale | $2,189,000 | +24.4% | $692 / Sq Ft |
| 04/07/2023 04/07/23 | Sold | $1,760,000 | 0.0% | $557 / Sq Ft |
| 02/28/2023 02/28/23 | Off Market | $1,760,000 | -- | -- |
| 01/12/2023 01/12/23 | Pending | -- | -- | -- |
| 01/11/2023 01/11/23 | Pending | -- | -- | -- |
| 01/04/2023 01/04/23 | For Sale | $1,785,000 | -- | $565 / Sq Ft |
Purchase History
| Date | Type | Sale Price | Title Company |
|---|---|---|---|
| Grant Deed | $1,760,000 | First American Title | |
| Deed | $9,090 | Stewart Title Guaranty Company | |
| Grant Deed | $925,000 | First American Title Company | |
| Grant Deed | -- | California Title Company | |
| Interfamily Deed Transfer | -- | Title Company | |
| Grant Deed | -- | First American Title Co | |
| Grant Deed | $470,000 | Equity Title | |
| Interfamily Deed Transfer | -- | -- | |
| Interfamily Deed Transfer | -- | -- |
Mortgage History
| Date | Status | Loan Amount | Loan Type |
|---|---|---|---|
| Open | $1,408,000 | New Conventional | |
| Previous Owner | $1,200,000 | New Conventional | |
| Previous Owner | $250,000 | Credit Line Revolving | |
| Previous Owner | $550,000 | New Conventional | |
| Previous Owner | $550,000 | Purchase Money Mortgage | |
| Previous Owner | $77,000 | Credit Line Revolving | |
| Previous Owner | $1,000,000 | Negative Amortization | |
| Previous Owner | $374,000 | Purchase Money Mortgage | |
| Previous Owner | $376,000 | No Value Available |
Similar Homes in the area
Source: The MLS
MLS Number: 25558517
APN: 5563-023-011
- 8805 Lookout Mountain Ave
- 8961 Crescent Dr
- 9003 W Crescent Dr
- 2020 Rosilla Place
- 8815 Crescent Dr
- 8811 Wonderland Ave
- 8917 Holly Place
- 2183 Sunset Plaza Dr
- 8944 Wonderland Ave
- 8655 Appian Way
- 2381 Sunset Plaza Dr
- 9100 Crescent Dr
- 0 Appian Way Unit 25500086
- 2019 Sunset Plaza Dr
- 8534 Lookout Mountain Ave
- 1895 Rising Glen Rd
- 2102 Ridgemont Dr
- 2145 Sunset Crest Dr
- 8587 Lookout Mountain Ave
- 1883 Rising Glen Rd
- 8852 Wonderland Ave Unit Furnished Laurel Canyon
- 8811 Wonderland Ave
- 8904 Wonderland Ave
- 2144 Sunset Plaza Dr
- 2189 Sunset Plaza Dr
- 8978 Wonderland Ave
- 2019 Sunset Plaza Dr
- 2344 Sunset Heights Dr
- 8809 Appian Way
- 2231 Sunset Plaza Dr
- 2260 Sunset Plaza Dr
- 1814 N Doheny Dr
- 1822 Marcheeta Place
- 8809 Wonderland Park Ave
- 8790 Appian Way
- 9289 Swallow Dr
- 9255 Swallow Dr
- 9226 Swallow Dr
- 1923 Sunset Plaza Dr
- 2415 Laurel Pass
