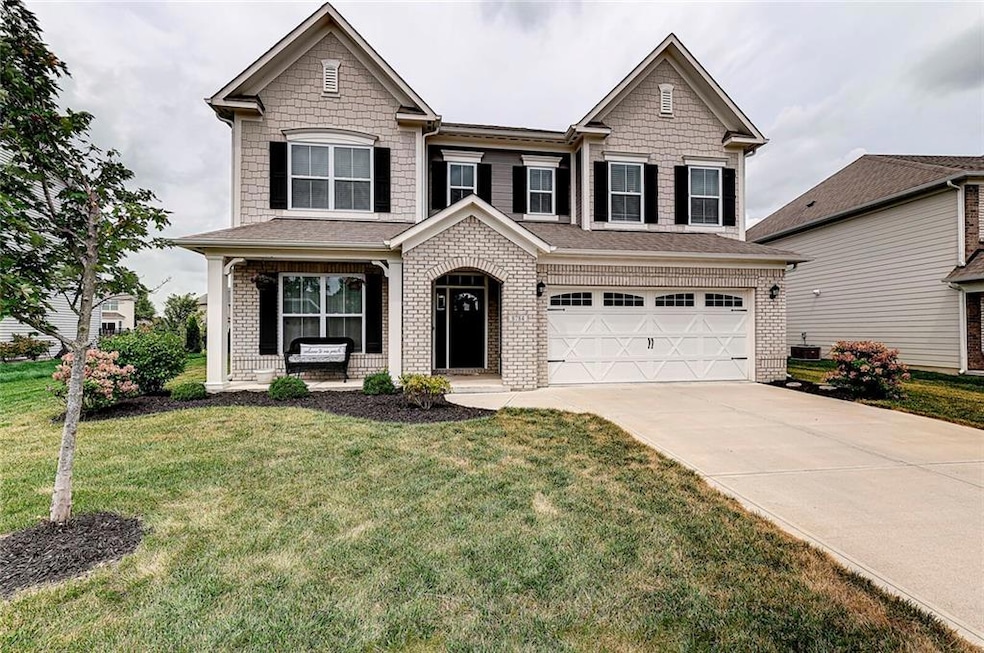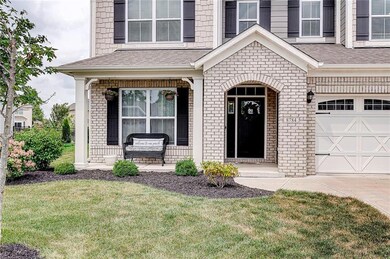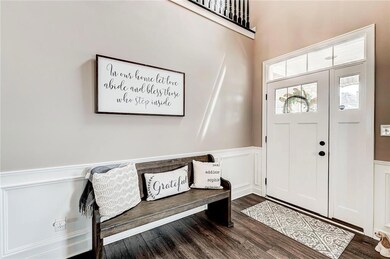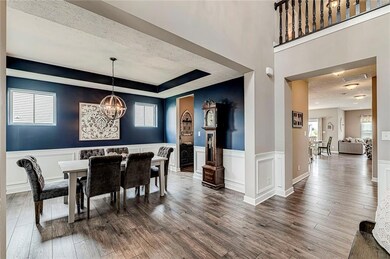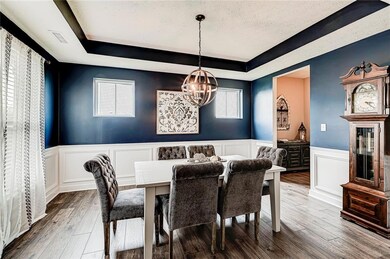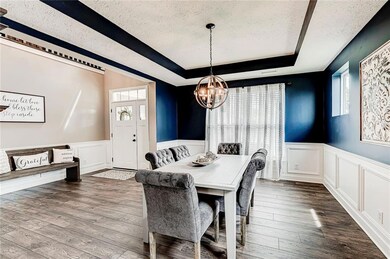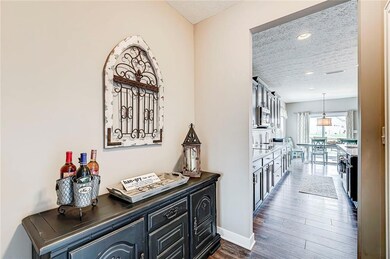
8784 Wicklow Way Brownsburg, IN 46112
Highlights
- Home fronts a pond
- Home Energy Rating Service (HERS) Rated Property
- Traditional Architecture
- White Lick Elementary School Rated A+
- Vaulted Ceiling
- Community Pool
About This Home
As of October 2021GORGEOUS! Like new & spacious 5 bdrm, 3 bath home with 3 car garage! Open floor plan with beautiful laminate wood flooring throughout main living area. Gourmet kitchen has granite countertops, SS apliances, double ovens, massive island, large walk-in pantry & butler's pantry area. 5th bdrm located on main level can be (is currently) used as office. Huge master bdrm has private en-suite bathroom with double sinks, garden tub/separate shower & walk-in closet. Upstairs has 3 additional bdrms & nice sized loft area that makes a great second family room. Laundry room is conveniently located upstairs. Back yard is fully fenced & has an excellent pond view! Neighborhood has community pool, playground etc.
Last Agent to Sell the Property
Streamlined Realty License #RB14032012 Listed on: 08/12/2021
Last Buyer's Agent
Craig McLaurin
Redfin Corporation

Home Details
Home Type
- Single Family
Est. Annual Taxes
- $3,204
Year Built
- Built in 2017
Lot Details
- 10,835 Sq Ft Lot
- Home fronts a pond
HOA Fees
- $50 Monthly HOA Fees
Parking
- 3 Car Attached Garage
- Tandem Parking
- Garage Door Opener
Home Design
- Traditional Architecture
- Brick Exterior Construction
- Slab Foundation
- Cement Siding
Interior Spaces
- 2-Story Property
- Tray Ceiling
- Vaulted Ceiling
- Vinyl Clad Windows
- Window Screens
- Entrance Foyer
- Fire and Smoke Detector
- Laundry on upper level
Kitchen
- Double Oven
- Electric Cooktop
- Microwave
- Dishwasher
- Kitchen Island
- Disposal
Flooring
- Carpet
- Laminate
- Vinyl
Bedrooms and Bathrooms
- 5 Bedrooms
- Walk-In Closet
Eco-Friendly Details
- Home Energy Rating Service (HERS) Rated Property
- Energy-Efficient Windows
Outdoor Features
- Covered patio or porch
Schools
- White Lick Elementary School
- Brownsburg West Middle School
- Brownsburg High School
Utilities
- Forced Air Heating System
- Heating System Uses Gas
- Electric Water Heater
Listing and Financial Details
- Tax Lot 440
- Assessor Parcel Number 320725283012000016
Community Details
Overview
- Association fees include home owners, parkplayground, management, trash
- Birch Run At Wynne Farms Subdivision
- Property managed by Omni
- The community has rules related to covenants, conditions, and restrictions
Recreation
- Community Pool
Ownership History
Purchase Details
Home Financials for this Owner
Home Financials are based on the most recent Mortgage that was taken out on this home.Purchase Details
Home Financials for this Owner
Home Financials are based on the most recent Mortgage that was taken out on this home.Purchase Details
Similar Homes in Brownsburg, IN
Home Values in the Area
Average Home Value in this Area
Purchase History
| Date | Type | Sale Price | Title Company |
|---|---|---|---|
| Warranty Deed | $415,000 | None Available | |
| Deed | -- | Stewart Title | |
| Deed | $46,200 | -- |
Mortgage History
| Date | Status | Loan Amount | Loan Type |
|---|---|---|---|
| Open | $328,000 | New Conventional | |
| Previous Owner | $293,070 | FHA | |
| Previous Owner | $296,062 | FHA | |
| Previous Owner | $296,849 | FHA | |
| Previous Owner | $302,330 | FHA |
Property History
| Date | Event | Price | Change | Sq Ft Price |
|---|---|---|---|---|
| 10/04/2021 10/04/21 | Sold | $415,000 | +1.2% | $116 / Sq Ft |
| 08/16/2021 08/16/21 | Pending | -- | -- | -- |
| 08/13/2021 08/13/21 | For Sale | $409,900 | +31.1% | $114 / Sq Ft |
| 11/28/2017 11/28/17 | Sold | $312,770 | 0.0% | $87 / Sq Ft |
| 10/17/2017 10/17/17 | Pending | -- | -- | -- |
| 10/01/2017 10/01/17 | For Sale | $312,770 | -- | $87 / Sq Ft |
Tax History Compared to Growth
Tax History
| Year | Tax Paid | Tax Assessment Tax Assessment Total Assessment is a certain percentage of the fair market value that is determined by local assessors to be the total taxable value of land and additions on the property. | Land | Improvement |
|---|---|---|---|---|
| 2024 | $4,622 | $462,200 | $76,600 | $385,600 |
| 2023 | $4,237 | $423,700 | $69,400 | $354,300 |
| 2022 | $3,969 | $396,900 | $64,300 | $332,600 |
| 2021 | $3,433 | $333,300 | $58,600 | $274,700 |
| 2020 | $3,304 | $320,400 | $58,600 | $261,800 |
| 2019 | $3,131 | $303,100 | $55,300 | $247,800 |
| 2018 | $3,038 | $283,700 | $55,300 | $228,400 |
| 2017 | $11 | $800 | $800 | $0 |
Agents Affiliated with this Home
-
Cara Nelson

Seller's Agent in 2021
Cara Nelson
Streamlined Realty
(317) 910-4450
7 in this area
31 Total Sales
-
C
Buyer's Agent in 2021
Craig McLaurin
Redfin Corporation
-
Jerrod Klein
J
Seller's Agent in 2017
Jerrod Klein
Pyatt Builders, LLC
(317) 339-1799
248 Total Sales
Map
Source: MIBOR Broker Listing Cooperative®
MLS Number: 21805646
APN: 32-07-25-283-012.000-016
- 8732 Wicklow Way
- 8519 Frosty Rose Dr
- 8108 Nik St
- 8186 E County Road 200 N
- 3222 Promenade Way
- 985 Farmington Trail
- 3226 Promenade Way
- 3241 Fawn Cir
- 2245 Meadow Creek Dr
- 3256 Fawn Cir
- 1829 Archbury Dr
- 3090 N County Road 800 E
- 1839 Silverton Dr
- 9189 Dawn Dr
- 2353 Woodcreek Crossing Blvd
- 7830 Cross Creek
- 1773 Winchester Blvd
- 7724 Dunleer Dr
- 8500 Vyners Ln
- 8557 Vyners Ln
