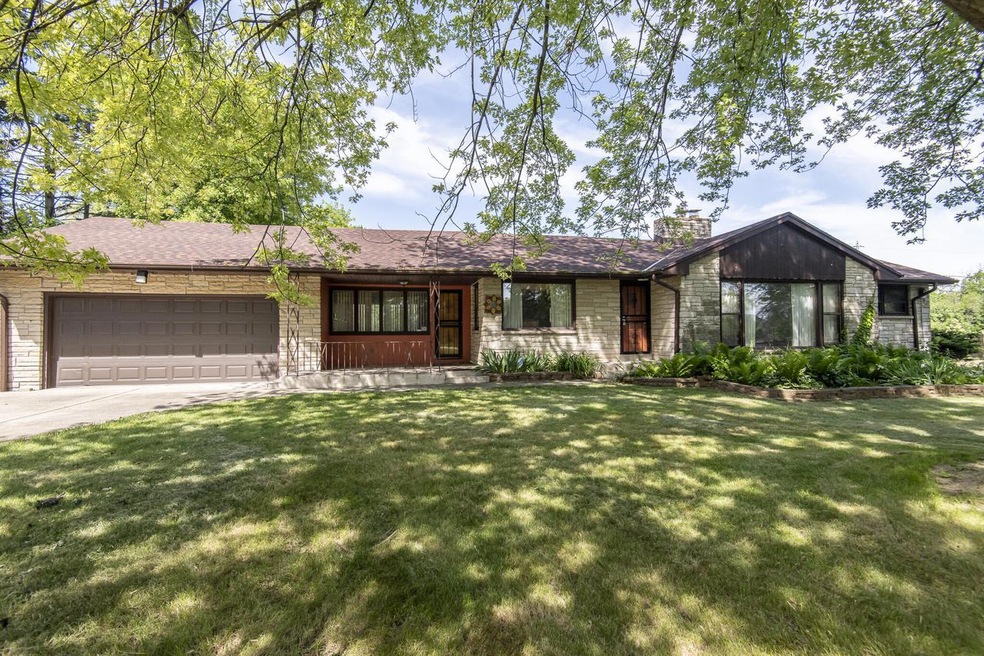
8785 N Spruce Rd Milwaukee, WI 53217
Highlights
- Very Popular Property
- Deck
- <<tubWithShowerToken>>
- Indian Hill Elementary School Rated A+
- 2.5 Car Attached Garage
- Bathroom on Main Level
About This Home
As of September 2024Perfectly located in River Hills, minutes from convenience and sitting on a large lot this lovely ranch offers 3 bedrooms, 2.5 baths and a large family room, living room with fireplace, dining room which is open to the kitchen that overlooks a deck. First floor utility room, attached garage plus a lower level with finished recreation room featuring a bar, bonus space and plenty of opportunities for storage. Make a smart decision and make this yours.
Last Agent to Sell the Property
Realty Executives Integrity~Cedarburg Brokerage Email: cedarburgfrontdesk@realtyexecutives.com License #66093-94 Listed on: 06/13/2024

Last Buyer's Agent
Liliana Farias Jurado
reThought Real Estate License #88787-94
Home Details
Home Type
- Single Family
Est. Annual Taxes
- $7,013
Year Built
- Built in 1955
Parking
- 2.5 Car Attached Garage
Home Design
- Brick Exterior Construction
- Wood Siding
Interior Spaces
- 1,707 Sq Ft Home
- 1-Story Property
- Partially Finished Basement
- Basement Fills Entire Space Under The House
Kitchen
- <<OvenToken>>
- Range<<rangeHoodToken>>
- Dishwasher
Bedrooms and Bathrooms
- 3 Bedrooms
- Bathroom on Main Level
- <<tubWithShowerToken>>
- Walk-in Shower
Schools
- Nicolet High School
Utilities
- Forced Air Heating and Cooling System
- Heating System Uses Natural Gas
- Well Required
Additional Features
- Deck
- 0.99 Acre Lot
Ownership History
Purchase Details
Home Financials for this Owner
Home Financials are based on the most recent Mortgage that was taken out on this home.Purchase Details
Home Financials for this Owner
Home Financials are based on the most recent Mortgage that was taken out on this home.Purchase Details
Home Financials for this Owner
Home Financials are based on the most recent Mortgage that was taken out on this home.Purchase Details
Purchase Details
Home Financials for this Owner
Home Financials are based on the most recent Mortgage that was taken out on this home.Similar Homes in Milwaukee, WI
Home Values in the Area
Average Home Value in this Area
Purchase History
| Date | Type | Sale Price | Title Company |
|---|---|---|---|
| Personal Reps Deed | $375,000 | Executive Title | |
| Warranty Deed | $264,900 | None Available | |
| Warranty Deed | $192,000 | -- | |
| Interfamily Deed Transfer | -- | -- | |
| Warranty Deed | $189,900 | -- |
Mortgage History
| Date | Status | Loan Amount | Loan Type |
|---|---|---|---|
| Open | $356,250 | New Conventional | |
| Previous Owner | $239,200 | New Conventional | |
| Previous Owner | $259,982 | FHA | |
| Previous Owner | $265,669 | FHA | |
| Previous Owner | $211,920 | Fannie Mae Freddie Mac | |
| Previous Owner | $153,600 | Purchase Money Mortgage | |
| Previous Owner | $176,000 | Purchase Money Mortgage |
Property History
| Date | Event | Price | Change | Sq Ft Price |
|---|---|---|---|---|
| 07/17/2025 07/17/25 | Price Changed | $474,900 | -2.9% | $205 / Sq Ft |
| 07/07/2025 07/07/25 | For Sale | $489,000 | +30.4% | $211 / Sq Ft |
| 09/20/2024 09/20/24 | Sold | $375,000 | -6.2% | $220 / Sq Ft |
| 08/13/2024 08/13/24 | Price Changed | $399,900 | -7.0% | $234 / Sq Ft |
| 06/13/2024 06/13/24 | For Sale | $429,900 | -- | $252 / Sq Ft |
Tax History Compared to Growth
Tax History
| Year | Tax Paid | Tax Assessment Tax Assessment Total Assessment is a certain percentage of the fair market value that is determined by local assessors to be the total taxable value of land and additions on the property. | Land | Improvement |
|---|---|---|---|---|
| 2023 | $7,013 | $319,900 | $130,100 | $189,800 |
| 2022 | $6,045 | $238,300 | $112,300 | $126,000 |
| 2021 | $5,589 | $238,300 | $112,300 | $126,000 |
| 2020 | $6,076 | $238,300 | $112,300 | $126,000 |
| 2019 | $5,952 | $238,300 | $112,300 | $126,000 |
| 2018 | $6,298 | $238,300 | $112,300 | $126,000 |
| 2017 | $5,671 | $238,300 | $112,300 | $126,000 |
| 2016 | $6,211 | $238,300 | $112,300 | $126,000 |
| 2015 | $5,919 | $238,300 | $112,300 | $126,000 |
| 2014 | $5,832 | $238,300 | $112,300 | $126,000 |
| 2013 | $5,891 | $238,300 | $112,300 | $126,000 |
Agents Affiliated with this Home
-
Elite Realty Group*
E
Seller's Agent in 2025
Elite Realty Group*
Realty Executives Southeast
(262) 899-5462
17 Total Sales
-
Mary Edwards
M
Seller's Agent in 2024
Mary Edwards
Realty Executives Integrity~Cedarburg
(262) 250-8156
2 in this area
240 Total Sales
-
L
Buyer's Agent in 2024
Liliana Farias Jurado
reThought Real Estate
Map
Source: Metro MLS
MLS Number: 1879409
APN: 051-0001-000
- 1201 W Brown Deer Rd
- 1127 W Brown Deer Rd
- 1168 W Manor Ln
- 8650 N River Rd
- 1746 N River Rd
- 8500 N River Rd
- 9125 N Briarwood Ct Unit 11
- 1100 W Fairy Chasm Rd
- 540 W Manor Cir
- 1555 W Spruce Ct
- 626 W Fairy Chasm Rd
- 250 W Suburban Ct
- 433 W Fairy Chasm Rd
- 340 W Indian Creek Ct
- 2416 W Dean Ct
- 1030 W Ravine Ln
- 251 W Nokomis Ct
- 8209 N Port Washington Rd
- 1465 W County Line Rd
- 400 W Willow Ct Unit 400
