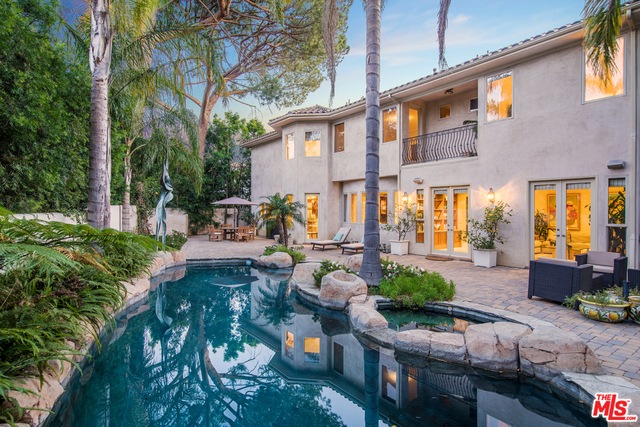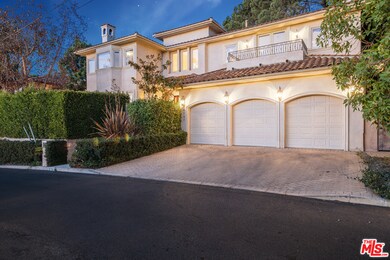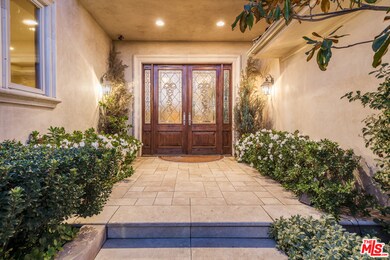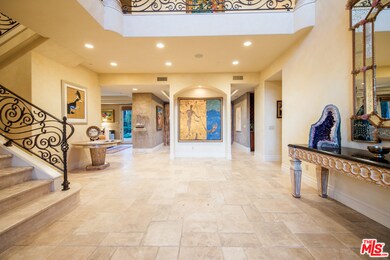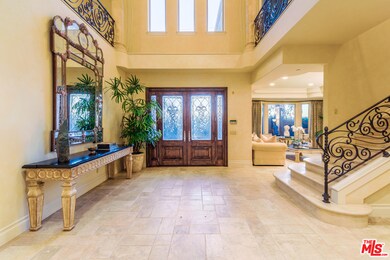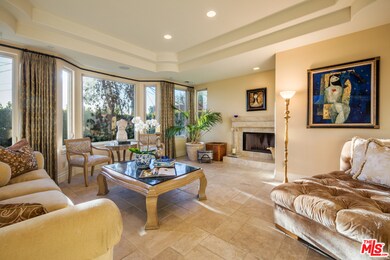
8787 Appian Way Los Angeles, CA 90046
Hollywood Hills West NeighborhoodHighlights
- Ocean View
- In Ground Pool
- Mediterranean Architecture
- Wonderland Avenue Elementary Rated A
- Fireplace in Primary Bedroom
- No HOA
About This Home
As of February 2021100k price improvement! Perched above Sunset Plaza, this beautiful, elegant and palatial Tuscan home is located within the highly acclaimed Wonderland School District. Built in 2001, features include dramatic 2 story entry, high ceilings throughout, spacious public rooms including living & family room each with a fireplace, formal dining room & gourmet cooks kitchen opening to the lush and private backyard with lagoon style pool/spa. This home is perfect for those who desire the serenity of a private sanctuary in Laurel Canyon, yet enjoy the activity, restaurants and shopping of the Sunset Strip. The spacious, romantic master includes a fireplace, dual baths, walk in closets and dramatic views of the city. Each of the additional 4 bedrooms are en suite. Securely gated including 3 car garage, this home is perfect for cozy evenings and entertaining alike. Subject to court confirmation and overbid.
Last Agent to Sell the Property
Douglas Elliman License #01978658 Listed on: 01/11/2018

Home Details
Home Type
- Single Family
Est. Annual Taxes
- $49,643
Year Built
- Built in 2001
Lot Details
- 8,261 Sq Ft Lot
- Property is zoned LAR1
Property Views
- Ocean
- City Lights
- Canyon
Home Design
- Mediterranean Architecture
Interior Spaces
- 4,390 Sq Ft Home
- Built-In Features
- Bar
- Decorative Fireplace
- Formal Entry
- Family Room with Fireplace
- Living Room with Fireplace
- Dining Room
- Home Office
- Alarm System
Kitchen
- Oven or Range
- Microwave
- Dishwasher
- Disposal
Flooring
- Carpet
- Stone
Bedrooms and Bathrooms
- 6 Bedrooms
- Fireplace in Primary Bedroom
- Dressing Area
- Powder Room
Laundry
- Laundry Room
- Dryer
- Washer
Pool
- In Ground Pool
- In Ground Spa
Additional Features
- Open Patio
- Zoned Heating and Cooling
Community Details
- No Home Owners Association
Listing and Financial Details
- Assessor Parcel Number 5562-009-007
Ownership History
Purchase Details
Home Financials for this Owner
Home Financials are based on the most recent Mortgage that was taken out on this home.Purchase Details
Home Financials for this Owner
Home Financials are based on the most recent Mortgage that was taken out on this home.Purchase Details
Purchase Details
Home Financials for this Owner
Home Financials are based on the most recent Mortgage that was taken out on this home.Purchase Details
Home Financials for this Owner
Home Financials are based on the most recent Mortgage that was taken out on this home.Purchase Details
Home Financials for this Owner
Home Financials are based on the most recent Mortgage that was taken out on this home.Purchase Details
Home Financials for this Owner
Home Financials are based on the most recent Mortgage that was taken out on this home.Purchase Details
Purchase Details
Similar Homes in the area
Home Values in the Area
Average Home Value in this Area
Purchase History
| Date | Type | Sale Price | Title Company |
|---|---|---|---|
| Grant Deed | $3,850,000 | Fidelity National Title Co | |
| Grant Deed | $2,500,000 | Chicago Title Company | |
| Interfamily Deed Transfer | -- | None Available | |
| Grant Deed | -- | -- | |
| Grant Deed | -- | California Title | |
| Grant Deed | $1,600,000 | Fidelity National Title Co | |
| Interfamily Deed Transfer | -- | Fidelity National Title Co | |
| Grant Deed | $159,000 | Fidelity National Title Co | |
| Grant Deed | -- | -- |
Mortgage History
| Date | Status | Loan Amount | Loan Type |
|---|---|---|---|
| Open | $3,080,000 | New Conventional | |
| Previous Owner | $1,475,000 | Adjustable Rate Mortgage/ARM | |
| Previous Owner | $1,950,000 | Unknown | |
| Previous Owner | $250,000 | Credit Line Revolving | |
| Previous Owner | $1,588,300 | Purchase Money Mortgage | |
| Previous Owner | $1,120,000 | Unknown | |
| Previous Owner | $1,100,000 | No Value Available | |
| Previous Owner | $2,100,000 | Construction |
Property History
| Date | Event | Price | Change | Sq Ft Price |
|---|---|---|---|---|
| 02/24/2021 02/24/21 | Sold | $3,850,000 | 0.0% | $877 / Sq Ft |
| 01/22/2021 01/22/21 | Pending | -- | -- | -- |
| 01/14/2021 01/14/21 | For Sale | $3,850,000 | +54.0% | $877 / Sq Ft |
| 05/04/2018 05/04/18 | Sold | $2,500,000 | -8.9% | $569 / Sq Ft |
| 03/19/2018 03/19/18 | Pending | -- | -- | -- |
| 02/08/2018 02/08/18 | Price Changed | $2,745,000 | -3.5% | $625 / Sq Ft |
| 01/11/2018 01/11/18 | For Sale | $2,845,000 | -- | $648 / Sq Ft |
Tax History Compared to Growth
Tax History
| Year | Tax Paid | Tax Assessment Tax Assessment Total Assessment is a certain percentage of the fair market value that is determined by local assessors to be the total taxable value of land and additions on the property. | Land | Improvement |
|---|---|---|---|---|
| 2024 | $49,643 | $4,085,649 | $3,018,499 | $1,067,150 |
| 2023 | $48,674 | $4,005,539 | $2,959,313 | $1,046,226 |
| 2022 | $46,421 | $3,927,000 | $2,901,288 | $1,025,712 |
| 2021 | $31,416 | $2,627,945 | $1,839,562 | $788,383 |
| 2020 | $31,673 | $2,601,000 | $1,820,700 | $780,300 |
| 2019 | $30,404 | $2,550,000 | $1,785,000 | $765,000 |
| 2018 | $34,280 | $2,835,261 | $1,742,144 | $1,093,117 |
| 2016 | $32,749 | $2,725,167 | $1,674,496 | $1,050,671 |
| 2015 | $32,265 | $2,684,233 | $1,649,344 | $1,034,889 |
| 2014 | $32,352 | $2,631,653 | $1,617,036 | $1,014,617 |
Agents Affiliated with this Home
-
Linda Ferrari

Seller's Agent in 2021
Linda Ferrari
Equity Union
(310) 283-4782
2 in this area
23 Total Sales
-
J
Buyer's Agent in 2021
Jillian Trettis
Compass
-
Steven Dubin

Seller's Agent in 2018
Steven Dubin
Douglas Elliman
(310) 866-1952
19 Total Sales
Map
Source: The MLS
MLS Number: 18-301388
APN: 5562-009-007
- 8790 Appian Way
- 0 Appian Way Unit 25500086
- 1980 Sunset Plaza
- 8547 Appian Way
- 8655 Appian Way
- 1790 Viewmont Dr
- 2100 Sunset Plaza Dr
- 2016 Stanley Hills Dr
- 1782 Viewmont Dr
- 8581 Cole Crest Dr
- 1731 Rising Glen Rd
- 1742 Viewmont Dr
- 8520 Ridpath Dr
- 1849 Rising Glen Rd
- 2044 Stanley Hills Dr
- 1893 Sunset Plaza Dr
- 8576 Cole Crest Dr
- 2111 Kress St
- 8547 Cole Crest Dr
- 2107 Kress St
