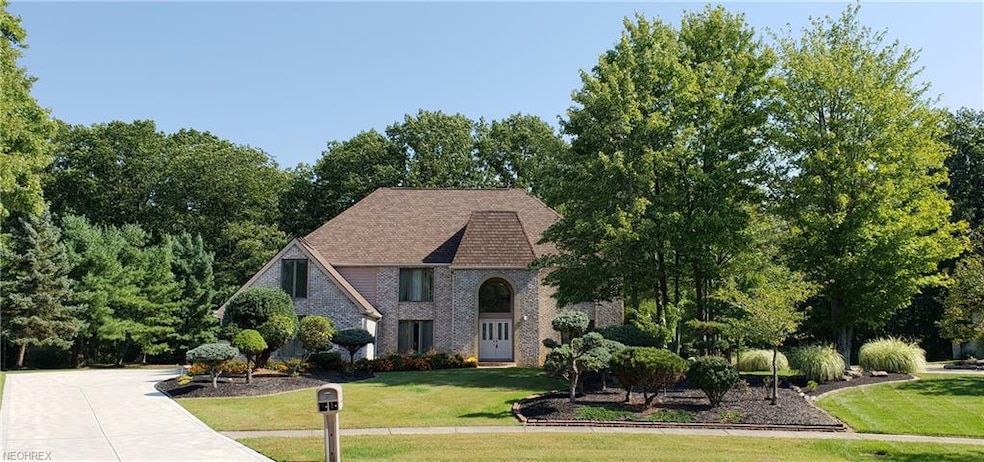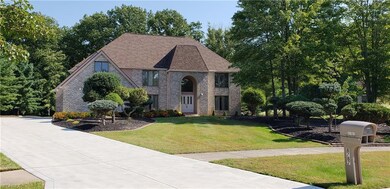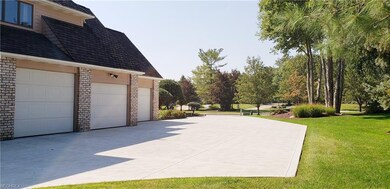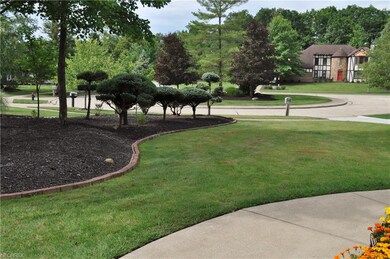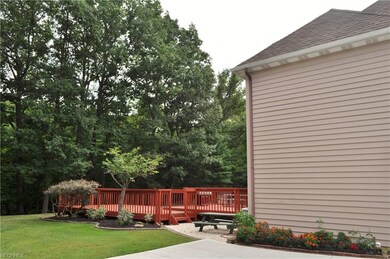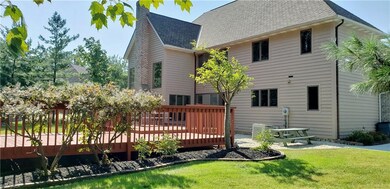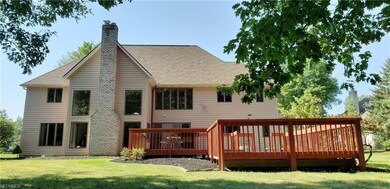
8787 Pointe Dr Broadview Heights, OH 44147
Estimated Value: $558,000 - $721,000
Highlights
- Health Club
- Golf Course Community
- View of Trees or Woods
- Brecksville-Broadview Heights Middle School Rated A
- Medical Services
- Colonial Architecture
About This Home
As of January 2019Immaculate and the utmost pride in ownership is the first thing you notice when you walk in to this stunning custom built home on one of the most beautiful Cul-De-Sacs in Broadview Hts! Enter the elegant two story foyer with a Grand Winding Staircase worthy of many family photo's to come. Soaring ceilings and spacious rooms with a great flow for entertaining include the large great room with over 20ft stone fireplace and adjacent first floor office, large eat-in kitchen with sliders onto the sprawling deck, a wet bar into the formal dining room, and a formal living room off of the foyer as well. Up the winding staircase you will find a cat walk over looking the great room and private back yard and a large loft for yet another entertainment, sitting area or kids playroom. Downstairs, there is an enormous unfinished basement that can be transformed into additional apprx 2,000 sq ft of living or entertaining space - it is a blank slate to create something fabulous!
The 3-car garage and larger than standard driveway was newly poured in 2017. New Roof in 2013 as well. Broadview Hts also boasts a renovated Rec Center which will be complete in Jan 2019 including a larger gym, pool, fitness center, basketball, natatorium with lazy river,sauna, volleyball, climbing wall and water slide and Childcare available. Inspection is ok however the property is being sold AS IS with no contingency based on inspection.
Schedule your private showing today - this property will not last!
Last Agent to Sell the Property
RE/MAX Above & Beyond License #2016001502 Listed on: 09/06/2018

Home Details
Home Type
- Single Family
Est. Annual Taxes
- $10,458
Year Built
- Built in 1991
Lot Details
- 0.74 Acre Lot
- Lot Dimensions are 118 x 234
- Cul-De-Sac
- Street terminates at a dead end
- Wooded Lot
Parking
- 3 Car Attached Garage
Home Design
- Colonial Architecture
- Contemporary Architecture
- Brick Exterior Construction
- Asphalt Roof
Interior Spaces
- 4,097 Sq Ft Home
- 2-Story Property
- Central Vacuum
- 1 Fireplace
- Views of Woods
- Unfinished Basement
Bedrooms and Bathrooms
- 4 Bedrooms
Outdoor Features
- Deck
Utilities
- Forced Air Heating and Cooling System
- Heating System Uses Gas
Listing and Financial Details
- Assessor Parcel Number 583-11-015
Community Details
Overview
- Chippewa Pointe Community
Amenities
- Medical Services
- Shops
- Laundry Facilities
Recreation
- Golf Course Community
- Health Club
- Tennis Courts
- Community Playground
- Community Pool
- Park
Ownership History
Purchase Details
Home Financials for this Owner
Home Financials are based on the most recent Mortgage that was taken out on this home.Purchase Details
Purchase Details
Similar Homes in Broadview Heights, OH
Home Values in the Area
Average Home Value in this Area
Purchase History
| Date | Buyer | Sale Price | Title Company |
|---|---|---|---|
| Hooke Rostislav | $430,000 | Suntrust Title Agency | |
| Kim Pil Hyun | $55,000 | -- | |
| Johnson Tom L | -- | -- |
Mortgage History
| Date | Status | Borrower | Loan Amount |
|---|---|---|---|
| Open | Hooke Rostislav | $113,000 | |
| Open | Hooke Rostislav | $205,000 | |
| Closed | Hooke Rostislav | $205,000 | |
| Previous Owner | Suh Sul H | $200,000 | |
| Previous Owner | Suh Luke Kwang Jong | $30,000 | |
| Previous Owner | Kim Sul Hee | $200,000 |
Property History
| Date | Event | Price | Change | Sq Ft Price |
|---|---|---|---|---|
| 01/18/2019 01/18/19 | Sold | $430,000 | 0.0% | $105 / Sq Ft |
| 10/27/2018 10/27/18 | Off Market | $430,000 | -- | -- |
| 10/27/2018 10/27/18 | Pending | -- | -- | -- |
| 09/06/2018 09/06/18 | For Sale | $446,900 | -- | $109 / Sq Ft |
Tax History Compared to Growth
Tax History
| Year | Tax Paid | Tax Assessment Tax Assessment Total Assessment is a certain percentage of the fair market value that is determined by local assessors to be the total taxable value of land and additions on the property. | Land | Improvement |
|---|---|---|---|---|
| 2024 | $11,406 | $209,265 | $36,015 | $173,250 |
| 2023 | $10,000 | $155,230 | $26,390 | $128,840 |
| 2022 | $10,482 | $155,230 | $26,390 | $128,840 |
| 2021 | $9,850 | $155,230 | $26,390 | $128,840 |
| 2020 | $10,629 | $149,240 | $25,380 | $123,870 |
| 2019 | $10,131 | $426,400 | $72,500 | $353,900 |
| 2018 | $9,786 | $149,240 | $25,380 | $123,870 |
| 2017 | $10,458 | $146,030 | $26,640 | $119,390 |
| 2016 | $9,512 | $146,030 | $26,640 | $119,390 |
| 2015 | $9,030 | $146,030 | $26,640 | $119,390 |
| 2014 | $9,030 | $139,060 | $25,380 | $113,680 |
Agents Affiliated with this Home
-
Tina Nielsen
T
Seller's Agent in 2019
Tina Nielsen
RE/MAX
5 in this area
41 Total Sales
Map
Source: MLS Now
MLS Number: 4035550
APN: 583-11-015
- 3370 Harris Rd
- 5773 W Mill Rd
- 9233 Windswept Dr
- 2800 E Royalton Rd
- V/L E Royalton Rd
- 1271 Emerald Creek Dr
- 8327 Eastwood Dr
- 2004 Stoney Run Cir Unit 2004
- 1904 Stoney Run Cir Unit 1003
- 1808 Stoney Run Cir Unit 1808
- 8422 Vera Dr
- 9425 Avery Rd
- 1306 Stoney Run Trail Unit 1306
- 1307 Stoney Run Trail Unit 1307
- 6628 Mill Rd
- 453 Bordeaux Blvd
- 469 Bordeaux Blvd
- 9022 Broadview Rd
- 111 Town Centre Dr
- 119 Town Centre Dr
