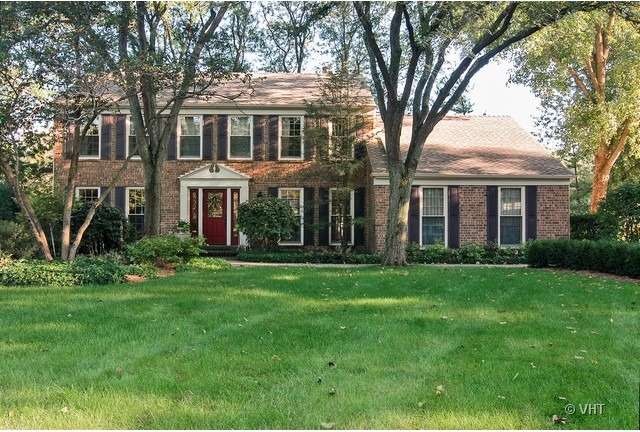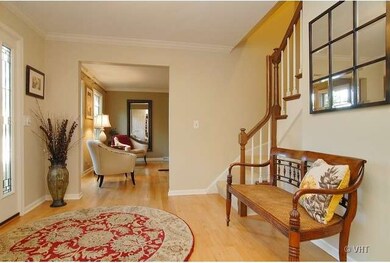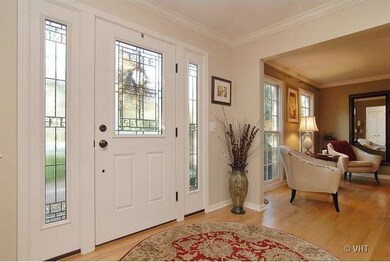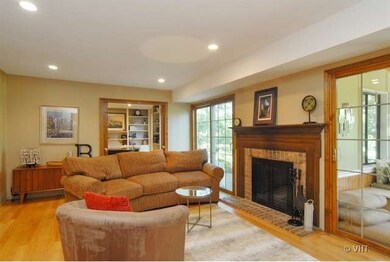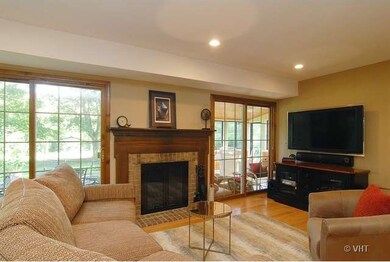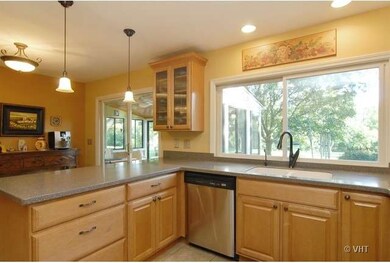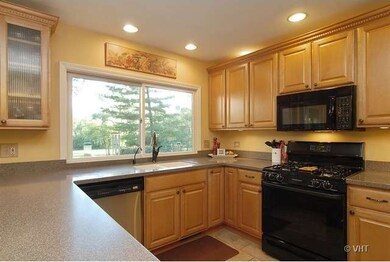
879 Georgetowne Ln Barrington, IL 60010
North Barrington Hills NeighborhoodHighlights
- Colonial Architecture
- Wood Flooring
- Sun or Florida Room
- Roslyn Road Elementary School Rated A
- Whirlpool Bathtub
- Home Office
About This Home
As of April 2022Maintenance free living in the village! Enjoy fishing & ice skating on community pond. This 3 bdrm 2.1 bath is situated in a park like setting. 1st flr features formal LR & DR, office, mudroom & FR with gas start wood burning FP; sunroom off kit; MB is true retreat! Spa like MBath features jetted tub & double sinks, skylights; W/I closet was 4th bdrm. New roof & gutters in 2014; Brick & Hardie board plank siding.
Last Agent to Sell the Property
@properties Christie's International Real Estate License #471000101 Listed on: 09/05/2014

Co-Listed By
Elizabeth Sincox
@properties Christie's International Real Estate License #475134731
Home Details
Home Type
- Single Family
Est. Annual Taxes
- $12,553
Year Built
- 1972
HOA Fees
- $97 per month
Parking
- Attached Garage
- Garage Door Opener
- Driveway
- Parking Included in Price
- Garage Is Owned
Home Design
- Colonial Architecture
- Brick Exterior Construction
- Slab Foundation
- Asphalt Shingled Roof
Interior Spaces
- Wood Burning Fireplace
- Dining Area
- Home Office
- Sun or Florida Room
- Lower Floor Utility Room
- Wood Flooring
- Partially Finished Basement
- Partial Basement
Kitchen
- Breakfast Bar
- Oven or Range
- Microwave
- Dishwasher
- Disposal
Bedrooms and Bathrooms
- Primary Bathroom is a Full Bathroom
- Dual Sinks
- Whirlpool Bathtub
- Separate Shower
Laundry
- Laundry on main level
- Dryer
- Washer
Outdoor Features
- Patio
- Porch
Utilities
- Forced Air Heating and Cooling System
- Heating System Uses Gas
Ownership History
Purchase Details
Home Financials for this Owner
Home Financials are based on the most recent Mortgage that was taken out on this home.Purchase Details
Purchase Details
Home Financials for this Owner
Home Financials are based on the most recent Mortgage that was taken out on this home.Similar Homes in Barrington, IL
Home Values in the Area
Average Home Value in this Area
Purchase History
| Date | Type | Sale Price | Title Company |
|---|---|---|---|
| Warranty Deed | $462,500 | Fidelity National Title | |
| Interfamily Deed Transfer | -- | None Available | |
| Warranty Deed | $412,000 | Multiple |
Mortgage History
| Date | Status | Loan Amount | Loan Type |
|---|---|---|---|
| Open | $355,650 | New Conventional | |
| Closed | $372,800 | New Conventional | |
| Closed | $368,800 | New Conventional | |
| Closed | $370,000 | New Conventional | |
| Previous Owner | $210,000 | New Conventional | |
| Previous Owner | $225,000 | New Conventional | |
| Previous Owner | $238,000 | Unknown | |
| Previous Owner | $268,500 | Unknown | |
| Previous Owner | $25,000 | Credit Line Revolving | |
| Previous Owner | $270,000 | No Value Available | |
| Previous Owner | $200,000 | Credit Line Revolving |
Property History
| Date | Event | Price | Change | Sq Ft Price |
|---|---|---|---|---|
| 04/29/2022 04/29/22 | Sold | $600,000 | +9.1% | $225 / Sq Ft |
| 03/20/2022 03/20/22 | Pending | -- | -- | -- |
| 03/17/2022 03/17/22 | For Sale | $550,000 | +18.9% | $206 / Sq Ft |
| 11/07/2014 11/07/14 | Sold | $462,500 | -1.4% | $188 / Sq Ft |
| 09/09/2014 09/09/14 | Pending | -- | -- | -- |
| 09/05/2014 09/05/14 | For Sale | $469,000 | -- | $190 / Sq Ft |
Tax History Compared to Growth
Tax History
| Year | Tax Paid | Tax Assessment Tax Assessment Total Assessment is a certain percentage of the fair market value that is determined by local assessors to be the total taxable value of land and additions on the property. | Land | Improvement |
|---|---|---|---|---|
| 2024 | $12,553 | $183,273 | $42,428 | $140,845 |
| 2023 | $12,048 | $167,924 | $40,216 | $127,708 |
| 2022 | $12,048 | $159,264 | $45,497 | $113,767 |
| 2021 | $11,699 | $154,224 | $44,723 | $109,501 |
| 2020 | $11,392 | $153,748 | $44,585 | $109,163 |
| 2019 | $10,947 | $149,692 | $43,409 | $106,283 |
| 2018 | $10,552 | $162,925 | $47,680 | $115,245 |
| 2017 | $11,662 | $159,652 | $46,722 | $112,930 |
| 2016 | $11,497 | $153,630 | $44,960 | $108,670 |
| 2015 | $10,885 | $144,091 | $42,168 | $101,923 |
| 2014 | $9,677 | $122,673 | $40,556 | $82,117 |
| 2012 | $10,127 | $124,782 | $41,253 | $83,529 |
Agents Affiliated with this Home
-
Catherine Schmidt

Seller's Agent in 2022
Catherine Schmidt
Compass
(847) 828-1277
9 in this area
79 Total Sales
-
Jaclyn Aprati

Seller Co-Listing Agent in 2022
Jaclyn Aprati
Compass
(847) 913-7924
3 in this area
25 Total Sales
-
Melanie Carlson

Buyer's Agent in 2022
Melanie Carlson
@ Properties
(630) 885-2209
1 in this area
169 Total Sales
-
John Morrison

Seller's Agent in 2014
John Morrison
@ Properties
(847) 409-0297
121 in this area
794 Total Sales
-
E
Seller Co-Listing Agent in 2014
Elizabeth Sincox
@ Properties
Map
Source: Midwest Real Estate Data (MRED)
MLS Number: MRD08720436
APN: 13-36-201-064
- 870 Georgetowne Ln
- 365 Covington Dr
- 995 Bosworthfield Rd
- 876 Hampstead Ct
- 880 Hampstead Ct
- 25482 W Lake Shore Dr
- 528 North Ave
- 520 Shorely Dr Unit 201
- 540 Shorely Dr Unit 204
- 565 Shorely Dr Unit 202
- 541 N Hough St Unit 106
- 541 N Hough St Unit 102
- 541 N Hough St Unit 205
- 240 Roslyn Rd
- 434 North Ave
- 711 Bryant Ave
- 25950 W Hippler Rd
- 25909 W Sunset Rd
- 206 N Cook St
- 534 E Main St
