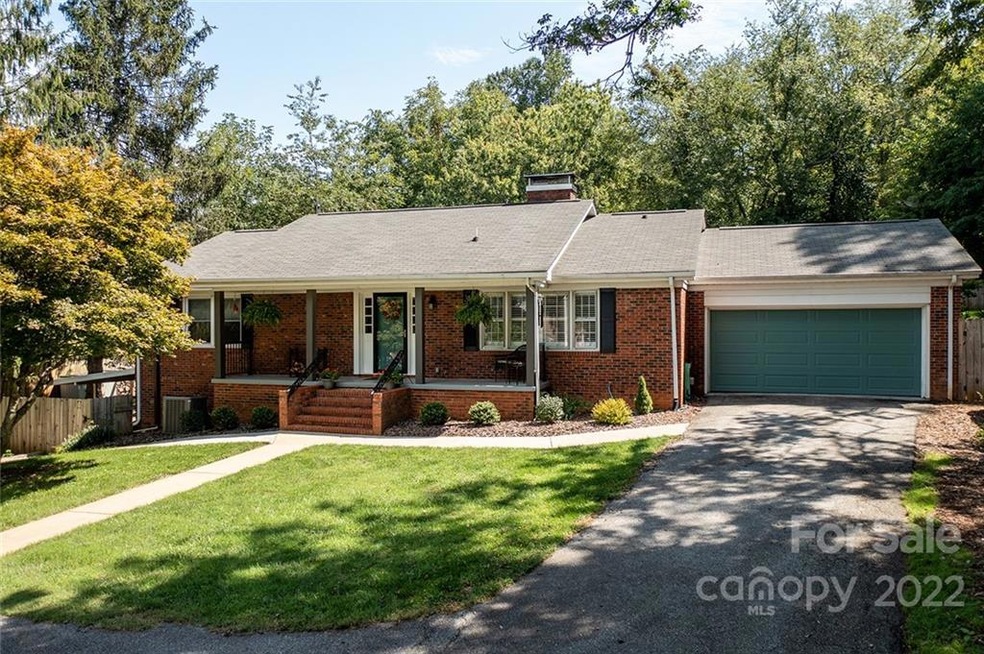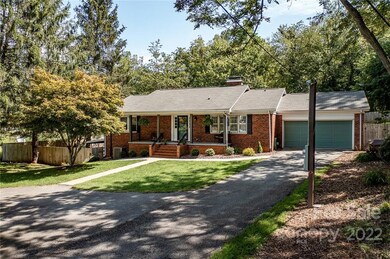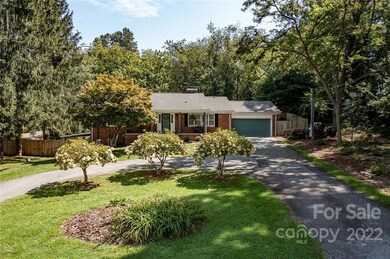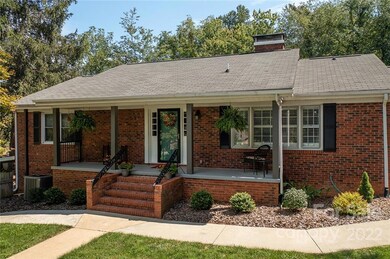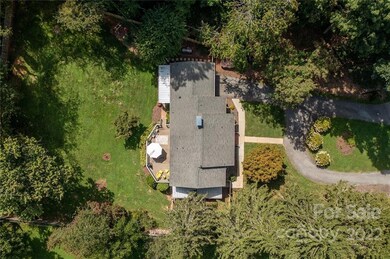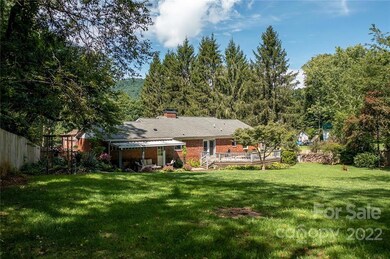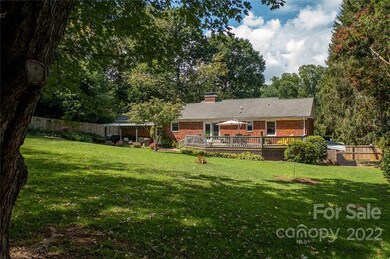
Estimated Value: $499,000 - $658,000
Highlights
- Deck
- Ranch Style House
- Home Security System
- T.C. Roberson High School Rated A
- Built-In Features
- Laundry Room
About This Home
As of October 2022MULTIPLE OFFER RECEIVED. ALL HIGHEST & BEST OFFERS DUE BY NOON, THURSDAY, SEPT 8. Beautifully updated well-maintained home that offers many options thanks to 2 separate living areas! Live on the main level & rent the basement w/ its own kitchen, laundry & private entrance, or use the separate living area for extended family/friends, or set up 2 separate rental spaces. Each level of the home also has its own outdoor areas including two fenced yards & patios/decks. There are no short-term rental restrictions here so the possibilities are endless! So many recent improvements including new kitchen cabinets, fresh paint throughout, many new doors, new louvered cottage shutters, & tons of others both indoors and out! Speaking of outside, just wait until you see the huge backyard that is perfect for a play-area, garden, & peaceful retreat due to the privacy it offers. There's tons of parking & a separate electric meter for your RV. Come see & fall in love with this amazing home today!
Last Agent to Sell the Property
Carolina Living Associates LLC License #287629 Listed on: 09/03/2022

Last Buyer's Agent
Vicky Blanche
EXP Realty LLC License #271672

Home Details
Home Type
- Single Family
Est. Annual Taxes
- $2,526
Year Built
- Built in 1973
Lot Details
- Front Green Space
- Fenced
- Level Lot
- Open Lot
- Cleared Lot
Home Design
- Ranch Style House
- Brick Exterior Construction
- Composition Roof
- Aluminum Siding
Interior Spaces
- Built-In Features
- Ceiling Fan
- Wood Burning Fireplace
- Living Room with Fireplace
- Home Security System
Kitchen
- Electric Range
- Microwave
- Dishwasher
- Disposal
Flooring
- Laminate
- Tile
- Vinyl
Bedrooms and Bathrooms
- 4 Bedrooms
Laundry
- Laundry Room
- Electric Dryer Hookup
Schools
- Avery's Creek/Koontz Elementary School
- Valley Springs Middle School
- T.C. Roberson High School
Utilities
- Zoned Heating System
- Heat Pump System
- Septic Tank
Additional Features
- Deck
- Separate Entry Quarters
Listing and Financial Details
- Assessor Parcel Number 9634-53-7204-00000
Ownership History
Purchase Details
Home Financials for this Owner
Home Financials are based on the most recent Mortgage that was taken out on this home.Purchase Details
Home Financials for this Owner
Home Financials are based on the most recent Mortgage that was taken out on this home.Purchase Details
Home Financials for this Owner
Home Financials are based on the most recent Mortgage that was taken out on this home.Purchase Details
Home Financials for this Owner
Home Financials are based on the most recent Mortgage that was taken out on this home.Purchase Details
Purchase Details
Similar Homes in Arden, NC
Home Values in the Area
Average Home Value in this Area
Purchase History
| Date | Buyer | Sale Price | Title Company |
|---|---|---|---|
| Knight Family Trust | $480,000 | None Listed On Document | |
| Seates Barry Linn | $570,000 | -- | |
| Roberts Robert F | $398,000 | None Available | |
| Johnson Jena K | $320,000 | None Available | |
| Seller S Solution Llc | $165,000 | None Available | |
| Glover Nancy Frady | -- | -- |
Mortgage History
| Date | Status | Borrower | Loan Amount |
|---|---|---|---|
| Open | Knight Family Trust | $384,000 | |
| Previous Owner | Seates Barry Linn | $450,000 | |
| Previous Owner | Johnson Jena K | $256,000 | |
| Previous Owner | Glover Nancy Frady | $147,682 | |
| Previous Owner | Glover Nancy Frady | $153,500 | |
| Previous Owner | Glover Nancy F | $115,000 |
Property History
| Date | Event | Price | Change | Sq Ft Price |
|---|---|---|---|---|
| 10/13/2022 10/13/22 | Sold | $570,000 | +0.2% | $194 / Sq Ft |
| 09/03/2022 09/03/22 | For Sale | $569,000 | +43.0% | $193 / Sq Ft |
| 02/03/2021 02/03/21 | Sold | $397,900 | -0.5% | $146 / Sq Ft |
| 01/10/2021 01/10/21 | Pending | -- | -- | -- |
| 01/08/2021 01/08/21 | For Sale | $399,900 | +25.0% | $147 / Sq Ft |
| 03/29/2019 03/29/19 | Sold | $320,000 | -4.5% | $109 / Sq Ft |
| 02/16/2019 02/16/19 | Pending | -- | -- | -- |
| 02/12/2019 02/12/19 | For Sale | $335,000 | +4.7% | $114 / Sq Ft |
| 10/09/2018 10/09/18 | Off Market | $320,000 | -- | -- |
| 09/17/2018 09/17/18 | For Sale | $335,000 | -- | $114 / Sq Ft |
Tax History Compared to Growth
Tax History
| Year | Tax Paid | Tax Assessment Tax Assessment Total Assessment is a certain percentage of the fair market value that is determined by local assessors to be the total taxable value of land and additions on the property. | Land | Improvement |
|---|---|---|---|---|
| 2023 | $2,526 | $416,600 | $51,600 | $365,000 |
| 2022 | $2,172 | $370,700 | $0 | $0 |
| 2021 | $2,172 | $370,700 | $0 | $0 |
| 2020 | $1,946 | $308,900 | $0 | $0 |
| 2019 | $1,455 | $230,900 | $0 | $0 |
| 2018 | $1,455 | $230,900 | $0 | $0 |
| 2017 | $727 | $180,200 | $0 | $0 |
| 2016 | $626 | $180,200 | $0 | $0 |
| 2015 | $626 | $180,200 | $0 | $0 |
| 2014 | $626 | $180,200 | $0 | $0 |
Agents Affiliated with this Home
-
Mark Sossoman
M
Seller's Agent in 2022
Mark Sossoman
Carolina Living Associates LLC
(828) 413-3138
3 in this area
27 Total Sales
-

Buyer's Agent in 2022
Vicky Blanche
EXP Realty LLC
(937) 657-5922
2 in this area
55 Total Sales
-
Stacey Enos

Seller's Agent in 2021
Stacey Enos
Mosaic Community Lifestyle Realty
(828) 712-2069
1 in this area
109 Total Sales
-
Jesse Shepherd

Seller's Agent in 2019
Jesse Shepherd
Allen Tate/Beverly-Hanks Hendersonville
(828) 582-6116
64 Total Sales
Map
Source: Canopy MLS (Canopy Realtor® Association)
MLS Number: 3899996
APN: 9634-53-7204-00000
- 1 Fullam Dr
- 21 Henbit Way
- 3 Henbit Way
- 6 Moon Haven Way
- 6 Moon Haven Way
- 8 Moon Haven Way
- 10 Moon Haven Way
- 12 Moon Haven Way
- 14 Moon Haven Way
- 7 Moon Haven Way
- 9 Moon Haven Way
- 11 Moon Haven Way
- 17 Moon Haven Way
- 14 S Ridge Place
- 610 Long Shoals Rd
- 52 Arabella Ln
- 28 Locole Dr
- 10 Summer Meadow Rd
- 60 Starwood Valley Trail
- 574 Long Shoals Rd
- 879 Glenn Bridge Rd SE
- 879 Glenn Bridge Rd
- 891 Glenn Bridge Rd
- 7 Southwicke Ct
- 882 Glenn Bridge Rd
- 5 Southwicke Ct
- 884 Glenn Bridge Rd
- 10 Southwicke Ct
- 886 Glenn Bridge Rd
- 8 Southwicke Ct
- 6 Southwicke Ct
- 3 Southwicke Ct
- 27 Southwicke Dr
- 4 Southwicke Ct
- 4 Southwicke Ct
- 4 Southwicke Ct Unit 11
- 29 Southwicke Dr
- 25 Southwicke Dr
- 898 Glenn Bridge Rd SE
- 28 Henbit Way
