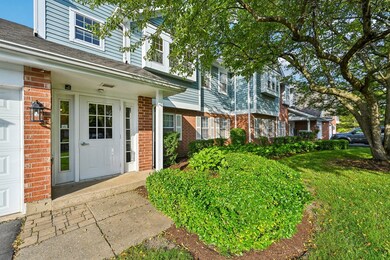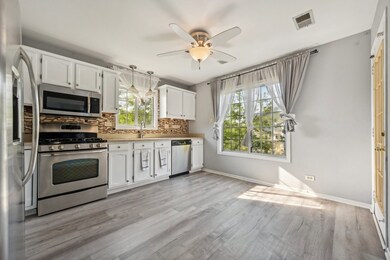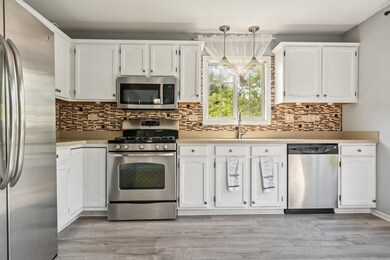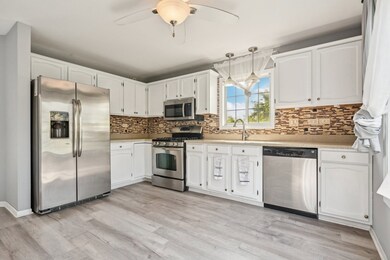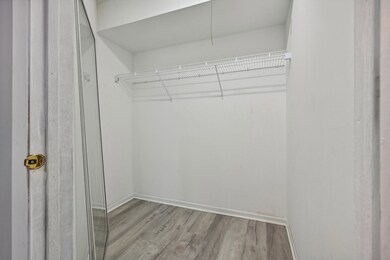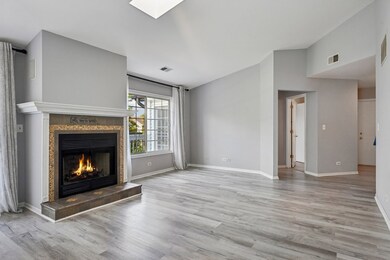
879 Nelli Ct Unit 201 Naperville, IL 60563
Brookdale NeighborhoodHighlights
- Vaulted Ceiling
- Stainless Steel Appliances
- 1 Car Attached Garage
- Brookdale Elementary School Rated A
- Balcony
- Soaking Tub
About This Home
As of June 2024Welcome to Brookdale Manor. Conveniently located, this charming home has been freshly painted with new, waterproof vinyl plank flooring and has underlayment for comfort and sound proofing. This spacious living and dining room boasts natural light with vaulted ceilings, skylights and a beautiful gas fireplace as the focal point upon entering home. Living and dining room has a slider to access the large deck to enjoy the backside of the tree lined area. Kitchen is light and bright with stainless steel appliances with plenty of cabinet space. The kitchen has a door to enter the private deck for cookouts or relaxation. The primary bedroom features an en-suite bathroom with large tub and separate shower. A second bedroom with a walk-in closet and bathroom adjoined. Oversized in-home laundry room, entry closet and 1 car garage with storage. AC Condenser and Furnace 2023 and Hot Water Heater 2022. Close proximity to Rt 59, shopping, restaurants, downtown Naperville, highways, Metra, schools, parks, and more! Acclaimed District 204 Schools!
Last Agent to Sell the Property
Cynthia Kashul
Redfin Corporation License #475167037 Listed on: 05/22/2024

Property Details
Home Type
- Condominium
Est. Annual Taxes
- $4,596
Year Built
- Built in 1992
HOA Fees
- $281 Monthly HOA Fees
Parking
- 1 Car Attached Garage
- Garage Door Opener
- Parking Included in Price
Home Design
- Brick Exterior Construction
Interior Spaces
- 1,491 Sq Ft Home
- 2-Story Property
- Vaulted Ceiling
- Gas Log Fireplace
- Sliding Doors
- Living Room with Fireplace
- Combination Dining and Living Room
Kitchen
- Range
- Microwave
- Dishwasher
- Stainless Steel Appliances
- Disposal
Bedrooms and Bathrooms
- 2 Bedrooms
- 2 Potential Bedrooms
- 2 Full Bathrooms
- Dual Sinks
- Soaking Tub
- Shower Body Spray
Laundry
- Laundry in unit
- Dryer
- Washer
Outdoor Features
- Balcony
Schools
- Brookdale Elementary School
- Hill Middle School
- Metea Valley High School
Utilities
- Central Air
- Heating System Uses Natural Gas
Listing and Financial Details
- Homeowner Tax Exemptions
Community Details
Overview
- Association fees include exterior maintenance, lawn care, snow removal
- 4 Units
- Brookdale Manor Condominium Ass Association, Phone Number (630) 748-8310
- Property managed by Brookdale Manor Condominium Association
Pet Policy
- Dogs and Cats Allowed
Ownership History
Purchase Details
Home Financials for this Owner
Home Financials are based on the most recent Mortgage that was taken out on this home.Purchase Details
Home Financials for this Owner
Home Financials are based on the most recent Mortgage that was taken out on this home.Purchase Details
Home Financials for this Owner
Home Financials are based on the most recent Mortgage that was taken out on this home.Purchase Details
Purchase Details
Home Financials for this Owner
Home Financials are based on the most recent Mortgage that was taken out on this home.Similar Homes in Naperville, IL
Home Values in the Area
Average Home Value in this Area
Purchase History
| Date | Type | Sale Price | Title Company |
|---|---|---|---|
| Warranty Deed | $298,000 | Chicago Title Company | |
| Warranty Deed | $193,000 | Home Closing Services Inc | |
| Trustee Deed | $140,000 | First American Title | |
| Warranty Deed | -- | -- | |
| Warranty Deed | $127,000 | Wheatland Title |
Mortgage History
| Date | Status | Loan Amount | Loan Type |
|---|---|---|---|
| Previous Owner | $187,210 | New Conventional | |
| Previous Owner | $136,451 | FHA | |
| Previous Owner | $75,000 | Unknown | |
| Previous Owner | $94,900 | No Value Available |
Property History
| Date | Event | Price | Change | Sq Ft Price |
|---|---|---|---|---|
| 06/21/2024 06/21/24 | Sold | $298,000 | 0.0% | $200 / Sq Ft |
| 05/25/2024 05/25/24 | Pending | -- | -- | -- |
| 05/20/2024 05/20/24 | For Sale | $298,000 | +54.4% | $200 / Sq Ft |
| 03/30/2020 03/30/20 | Sold | $193,000 | -6.1% | $129 / Sq Ft |
| 02/20/2020 02/20/20 | Pending | -- | -- | -- |
| 01/17/2020 01/17/20 | For Sale | $205,500 | +6.5% | $138 / Sq Ft |
| 01/14/2020 01/14/20 | Off Market | $193,000 | -- | -- |
| 11/05/2019 11/05/19 | For Sale | $205,500 | -- | $138 / Sq Ft |
Tax History Compared to Growth
Tax History
| Year | Tax Paid | Tax Assessment Tax Assessment Total Assessment is a certain percentage of the fair market value that is determined by local assessors to be the total taxable value of land and additions on the property. | Land | Improvement |
|---|---|---|---|---|
| 2024 | $4,954 | $87,363 | $13,177 | $74,186 |
| 2023 | $4,714 | $78,500 | $11,840 | $66,660 |
| 2022 | $4,596 | $73,250 | $11,050 | $62,200 |
| 2021 | $4,443 | $70,640 | $10,660 | $59,980 |
| 2020 | $4,437 | $70,640 | $10,660 | $59,980 |
| 2019 | $4,251 | $67,190 | $10,140 | $57,050 |
| 2018 | $4,055 | $63,280 | $9,550 | $53,730 |
| 2017 | $3,935 | $61,140 | $9,230 | $51,910 |
| 2016 | $3,854 | $58,680 | $8,860 | $49,820 |
| 2015 | $3,804 | $55,710 | $8,410 | $47,300 |
| 2014 | $3,720 | $52,930 | $7,990 | $44,940 |
| 2013 | $3,713 | $53,290 | $8,040 | $45,250 |
Agents Affiliated with this Home
-
C
Seller's Agent in 2024
Cynthia Kashul
Redfin Corporation
-

Buyer's Agent in 2024
Nick Kuhr
Berkshire Hathaway HomeServices Chicago
(630) 776-3909
1 in this area
28 Total Sales
-
C
Seller's Agent in 2020
Charlene Bridges
ERA Naper Realty, Inc.
(630) 961-1776
5 Total Sales
-

Buyer's Agent in 2020
Michelle Scholl
Baird Warner
(630) 207-2116
1 in this area
70 Total Sales
Map
Source: Midwest Real Estate Data (MRED)
MLS Number: 12060630
APN: 07-10-309-078
- 1743 Paddington Ave Unit 3
- 1716 Paddington Ave
- 1704 Paddington Ave
- 1981 Golden Gate Ln Unit 341801
- 2815 Powell Ct Unit 212402
- 1630 Lois Ann Ln
- 1549 Preston Rd
- 1905 Oxley Cir Unit 10101
- 712 Stacie Ct
- 1644 Windward Ave Unit 58
- 1659 Windward Ct Unit 20
- 5S510 Scots Dr Unit G
- 1509 Preston Rd
- 1505 Preston Rd
- 1517 London Ct
- 5S542 Tartan Ln
- 1911 Continental Ave
- 2080 Maplewood Cir
- 1263 Bainbridge Dr
- 1628 Westminster Dr

