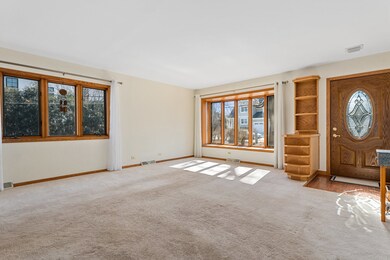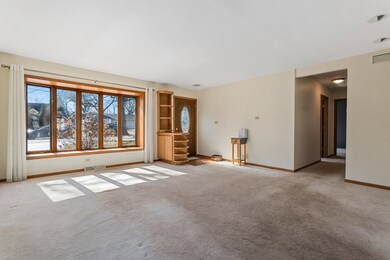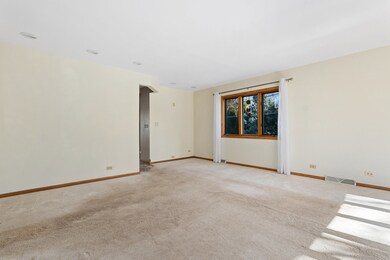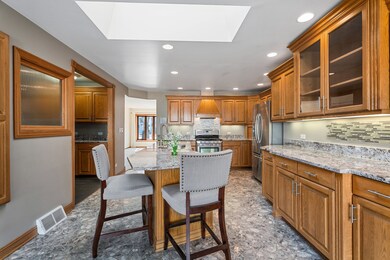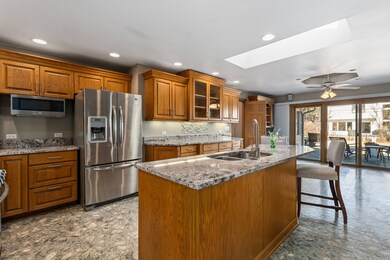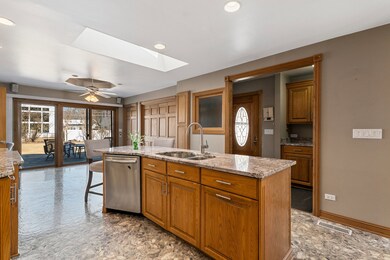
879 W Benton Ave Naperville, IL 60540
Downtown Naperville NeighborhoodHighlights
- Landscaped Professionally
- Mature Trees
- Property is near a park
- Naper Elementary School Rated A
- Deck
- 2-minute walk to West Greens Park
About This Home
As of March 2025Stop the Car! This is it! Step inside this stunning 3-bedroom, 2-bath Ranch located in the vibrant heart of downtown Naperville. This gem features an updated eat-in kitchen with granite countertops, a stylish tile backsplash, beautiful custom cabinets, and a spacious pantry with built-in cabinets. The eating area opens up to the mature backyard and deck. Cozy up in the family room, which boasts built-in bookcases and access to the finished basement. Retreat to the primary suite, complete with a reading nook, his-and-her closets, and direct access to the backyard deck. The home also includes two additional bedrooms and an updated hall bathroom. The full finished basement offers a rec room with a fireplace, pool table, and built-in shelves-perfect for entertaining family and guests. Additional features include a whole house fan, battery backup sump pump, and an extra-long driveway leading to a 2-car detached garage. Professionally landscaped on a 1/3-acre lot, with a partial fenced backyard and a private deck, this home is both functional and charming. You'll be just blocks away from downtown Naperville's extensive dining options, shopping venues, entertainment, and the nationally acclaimed Riverwalk and Centennial Beach. The Metra Train Station is within walking distance! Enjoy the benefits of the highly acclaimed 203 School District. This charming home on a lush, tree-lined street awaits you. *This home is SOLD AS IS*
Last Agent to Sell the Property
Keller Williams Infinity License #471006891 Listed on: 03/04/2025

Home Details
Home Type
- Single Family
Est. Annual Taxes
- $12,079
Year Built
- Built in 1959
Lot Details
- Lot Dimensions are 60x182x108x167
- Landscaped Professionally
- Mature Trees
Parking
- 2 Car Garage
Home Design
- Ranch Style House
- Asphalt Roof
- Vinyl Siding
Interior Spaces
- 1,868 Sq Ft Home
- Built-In Features
- Whole House Fan
- Ceiling Fan
- Skylights
- Fireplace With Gas Starter
- Family Room
- Combination Dining and Living Room
- Recreation Room
Kitchen
- Range
- Microwave
- Dishwasher
- Disposal
Flooring
- Carpet
- Vinyl
Bedrooms and Bathrooms
- 3 Bedrooms
- 3 Potential Bedrooms
- Walk-In Closet
- Bathroom on Main Level
- 2 Full Bathrooms
Laundry
- Laundry Room
- Laundry on main level
- Dryer
- Washer
Basement
- Basement Fills Entire Space Under The House
- Sump Pump
- Fireplace in Basement
Schools
- Naper Elementary School
- Washington Junior High School
- Naperville North High School
Utilities
- Forced Air Zoned Heating and Cooling System
- Heating System Uses Natural Gas
- Lake Michigan Water
Additional Features
- Deck
- Property is near a park
Community Details
- Laird Woods Subdivision
Ownership History
Purchase Details
Home Financials for this Owner
Home Financials are based on the most recent Mortgage that was taken out on this home.Purchase Details
Purchase Details
Home Financials for this Owner
Home Financials are based on the most recent Mortgage that was taken out on this home.Purchase Details
Home Financials for this Owner
Home Financials are based on the most recent Mortgage that was taken out on this home.Purchase Details
Home Financials for this Owner
Home Financials are based on the most recent Mortgage that was taken out on this home.Purchase Details
Home Financials for this Owner
Home Financials are based on the most recent Mortgage that was taken out on this home.Similar Homes in Naperville, IL
Home Values in the Area
Average Home Value in this Area
Purchase History
| Date | Type | Sale Price | Title Company |
|---|---|---|---|
| Warranty Deed | $745,000 | Citywide Title | |
| Quit Claim Deed | -- | None Listed On Document | |
| Interfamily Deed Transfer | -- | None Available | |
| Interfamily Deed Transfer | -- | None Available | |
| Interfamily Deed Transfer | -- | None Available | |
| Interfamily Deed Transfer | -- | Law Title |
Mortgage History
| Date | Status | Loan Amount | Loan Type |
|---|---|---|---|
| Open | $372,500 | New Conventional | |
| Previous Owner | $263,000 | New Conventional | |
| Previous Owner | $242,434 | New Conventional | |
| Previous Owner | $250,000 | Unknown | |
| Previous Owner | $85,000 | Credit Line Revolving | |
| Previous Owner | $265,000 | Purchase Money Mortgage | |
| Previous Owner | $85,000 | Unknown |
Property History
| Date | Event | Price | Change | Sq Ft Price |
|---|---|---|---|---|
| 03/27/2025 03/27/25 | Sold | $745,000 | +6.4% | $399 / Sq Ft |
| 03/09/2025 03/09/25 | Pending | -- | -- | -- |
| 03/04/2025 03/04/25 | For Sale | $700,000 | -- | $375 / Sq Ft |
Tax History Compared to Growth
Tax History
| Year | Tax Paid | Tax Assessment Tax Assessment Total Assessment is a certain percentage of the fair market value that is determined by local assessors to be the total taxable value of land and additions on the property. | Land | Improvement |
|---|---|---|---|---|
| 2023 | $12,079 | $194,160 | $130,590 | $63,570 |
| 2022 | $11,146 | $178,510 | $119,600 | $58,910 |
| 2021 | $10,755 | $172,140 | $115,330 | $56,810 |
| 2020 | $10,721 | $172,140 | $115,330 | $56,810 |
| 2019 | $10,011 | $163,720 | $109,690 | $54,030 |
| 2018 | $9,719 | $159,480 | $105,500 | $53,980 |
| 2017 | $9,508 | $154,070 | $101,920 | $52,150 |
| 2016 | $9,265 | $147,860 | $97,810 | $50,050 |
| 2015 | $9,260 | $140,390 | $92,870 | $47,520 |
| 2014 | $9,681 | $137,150 | $90,370 | $46,780 |
| 2013 | $9,614 | $138,100 | $91,000 | $47,100 |
Agents Affiliated with this Home
-
Dena Furlow

Seller's Agent in 2025
Dena Furlow
Keller Williams Infinity
(630) 742-4374
2 in this area
278 Total Sales
-
Christa Gates

Seller Co-Listing Agent in 2025
Christa Gates
Keller Williams Infinity
(630) 862-1260
1 in this area
35 Total Sales
-
David Swanson

Buyer's Agent in 2025
David Swanson
john greene Realtor
(630) 479-8004
2 in this area
102 Total Sales
Map
Source: Midwest Real Estate Data (MRED)
MLS Number: 12265340
APN: 07-13-302-021
- 39 N Laird St
- 33 N Fremont St
- 21 Forest Ave
- 208 N Fremont St
- 69 S Parkway Dr
- 506 W Franklin Ave
- 720 Jackson Ave
- 943 Elderberry Cir Unit 303
- 415 Jackson Ave Unit 1
- 241 W Van Buren Ave
- 208 W Benton Ave
- 511 Aurora Ave Unit 416
- 511 Aurora Ave Unit 518
- 103 S Webster St
- 107 S Webster St
- 509 Aurora Ave Unit 117
- 509 Aurora Ave Unit 312
- 509 Aurora Ave Unit 620
- 251 Claremont Dr
- 450 Valley Dr Unit 201

