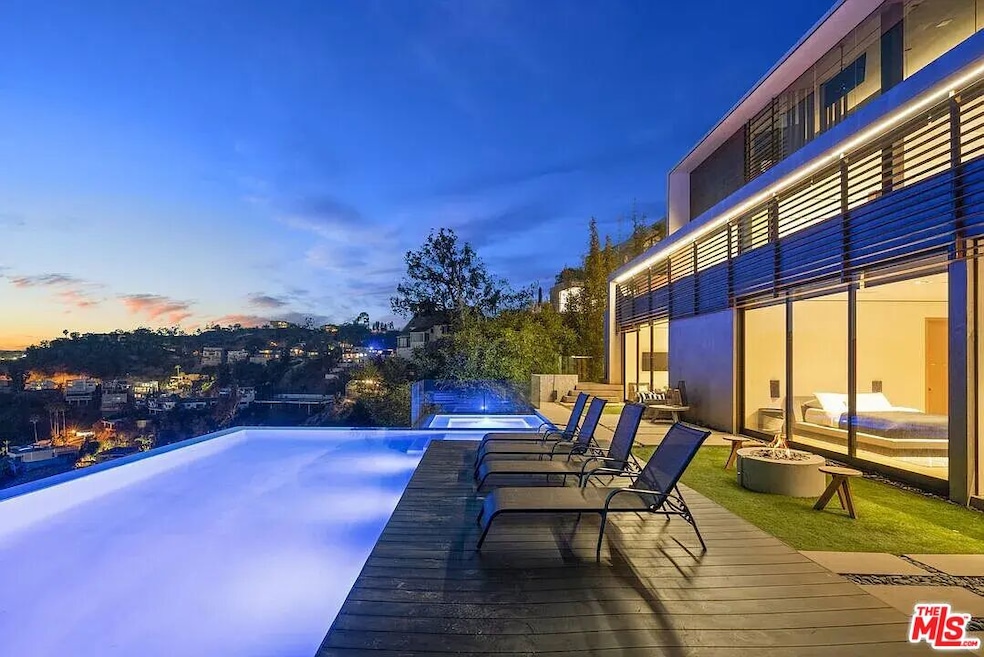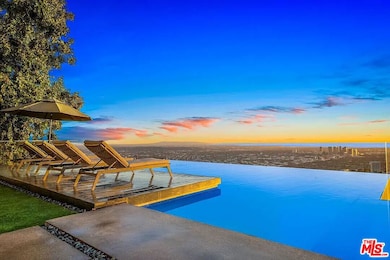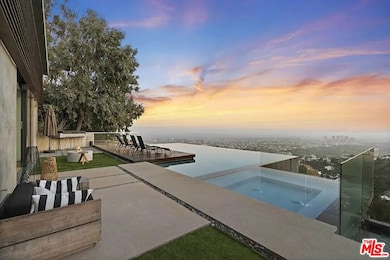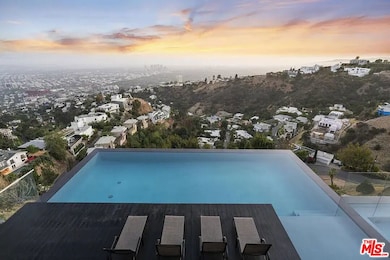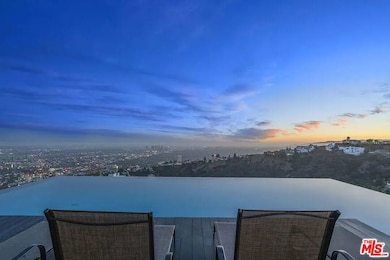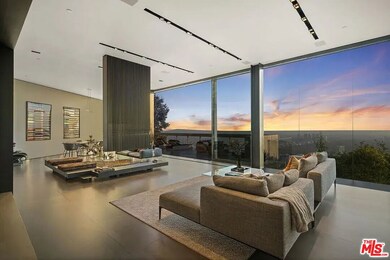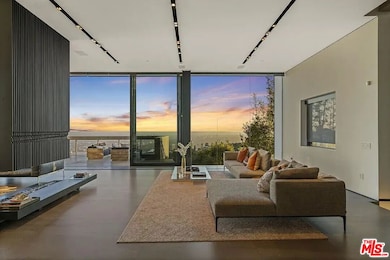8790 Appian Way Los Angeles, CA 90046
Hollywood Hills West NeighborhoodEstimated payment $68,609/month
Highlights
- Coastline Views
- Heated Infinity Pool
- Living Room with Fireplace
- Wonderland Avenue Elementary Rated A
- Atrium Room
- Wood Flooring
About This Home
Nestled in the prestigious Hollywood Hills above the Sunset Strip, this three-story architectural masterpiece built in 2017, is an entertainer's paradise. Seamlessly blending cutting-edge design with breathtaking surroundings, the home features an open-concept layout adorned with floor-to-ceiling windows, radiant natural light, and impeccable finishes throughout. At its heart lies a chef's dream kitchen, outfitted with top-tier Gaggenau appliances, perfect for culinary enthusiasts and professional caterers alike. For seamless entertaining, the expansive outdoor space boasts a stunning 30-foot heated infinity pool, a relaxing hot tub, and mesmerizing views of the cityscape. Dual decks, multiple fire pits, automated sound systems, and various seating areas create the ultimate backdrop for social gatherings or intimate evenings. The opulent primary suite offers a private retreat, complete with panoramic views of Los Angeles, a luxurious soaking tub, a spacious glass-enclosed shower, and dual porcelain sinks. The residence further impresses with additional bedrooms, media rooms, and game spaces, providing versatility for any lifestyle. Additional highlights include a two-car garage, elevator and a state-of-the-art security system. Conveniently located near high-end shopping, trendy restaurants, entertainment hotspots, and chic cafes, this home epitomizes the glamour of life in the City of Angels. Discover unparalleled sophistication and embrace the Hollywood Hills lifestyle today.
Home Details
Home Type
- Single Family
Est. Annual Taxes
- $100,877
Year Built
- Built in 2017
Lot Details
- 0.27 Acre Lot
- Property is zoned LAR1
Parking
- 2 Car Garage
- Driveway
Property Views
- Coastline
- City Lights
- Hills
Home Design
- Modern Architecture
Interior Spaces
- 5,221 Sq Ft Home
- 3-Story Property
- Elevator
- Built-In Features
- Living Room with Fireplace
- Dining Room
- Bonus Room
- Atrium Room
- Utility Room
- Alarm System
Kitchen
- Breakfast Bar
- Oven or Range
- Microwave
- Freezer
- Ice Maker
- Water Line To Refrigerator
- Dishwasher
- Disposal
Flooring
- Wood
- Stone
Bedrooms and Bathrooms
- 4 Bedrooms
- 6 Full Bathrooms
- Soaking Tub
Laundry
- Laundry Room
- Dryer
Pool
- Heated Infinity Pool
- Spa
Outdoor Features
- Covered Patio or Porch
- Outdoor Grill
Utilities
- Central Heating and Cooling System
- Cable TV Available
Community Details
- No Home Owners Association
Listing and Financial Details
- Assessor Parcel Number 5562-015-020
Map
Home Values in the Area
Average Home Value in this Area
Tax History
| Year | Tax Paid | Tax Assessment Tax Assessment Total Assessment is a certain percentage of the fair market value that is determined by local assessors to be the total taxable value of land and additions on the property. | Land | Improvement |
|---|---|---|---|---|
| 2025 | $100,877 | $8,421,321 | $6,494,592 | $1,926,729 |
| 2024 | $99,724 | $8,256,198 | $6,367,248 | $1,888,950 |
| 2023 | $97,761 | $8,094,312 | $6,242,400 | $1,851,912 |
| 2022 | $93,188 | $7,935,600 | $6,120,000 | $1,815,600 |
| 2021 | $93,306 | $7,883,827 | $4,730,292 | $3,153,535 |
| 2020 | $94,155 | $7,802,989 | $4,681,789 | $3,121,200 |
Property History
| Date | Event | Price | List to Sale | Price per Sq Ft | Prior Sale |
|---|---|---|---|---|---|
| 11/22/2025 11/22/25 | Price Changed | $32,000 | -13.5% | $6 / Sq Ft | |
| 11/13/2025 11/13/25 | Price Changed | $37,000 | -7.5% | $7 / Sq Ft | |
| 11/01/2025 11/01/25 | Price Changed | $40,000 | -4.8% | $8 / Sq Ft | |
| 11/01/2025 11/01/25 | Price Changed | $42,000 | 0.0% | $8 / Sq Ft | |
| 04/07/2025 04/07/25 | For Sale | $11,400,000 | 0.0% | $2,183 / Sq Ft | |
| 12/04/2024 12/04/24 | For Rent | $38,000 | 0.0% | -- | |
| 03/02/2021 03/02/21 | Sold | $7,780,000 | -2.1% | $1,356 / Sq Ft | View Prior Sale |
| 02/04/2021 02/04/21 | Pending | -- | -- | -- | |
| 01/24/2021 01/24/21 | Price Changed | $7,950,000 | -3.9% | $1,386 / Sq Ft | |
| 09/15/2020 09/15/20 | For Sale | $8,275,000 | +12.0% | $1,443 / Sq Ft | |
| 04/06/2018 04/06/18 | Sold | $7,386,400 | -7.6% | $1,288 / Sq Ft | View Prior Sale |
| 02/01/2018 02/01/18 | For Sale | $7,998,000 | +8.3% | $1,394 / Sq Ft | |
| 01/31/2018 01/31/18 | Off Market | $7,386,400 | -- | -- | |
| 01/31/2018 01/31/18 | Pending | -- | -- | -- | |
| 10/11/2017 10/11/17 | Price Changed | $7,998,000 | -5.9% | $1,394 / Sq Ft | |
| 09/06/2017 09/06/17 | Price Changed | $8,500,000 | -8.1% | $1,482 / Sq Ft | |
| 07/06/2017 07/06/17 | For Sale | $9,250,000 | -- | $1,613 / Sq Ft |
Purchase History
| Date | Type | Sale Price | Title Company |
|---|---|---|---|
| Grant Deed | $7,500,000 | Lawyers Title Company | |
| Interfamily Deed Transfer | -- | California Title Company | |
| Grant Deed | $118,000 | Old Republic Title Co | |
| Grant Deed | $445,004 | First American Title Company | |
| Interfamily Deed Transfer | -- | -- | |
| Interfamily Deed Transfer | -- | -- | |
| Grant Deed | -- | United Title Company La | |
| Grant Deed | -- | -- |
Mortgage History
| Date | Status | Loan Amount | Loan Type |
|---|---|---|---|
| Previous Owner | $4,900,000 | Commercial | |
| Previous Owner | $1,158,500 | Purchase Money Mortgage |
Source: The MLS
MLS Number: 25521807
APN: 5562-015-020
- 8800 Appian Way
- 2004 Sunset Plaza Dr
- 1980 Sunset Plaza
- 2019 Sunset Plaza Dr
- 1790 Viewmont Dr
- 8655 Appian Way
- 1782 Viewmont Dr
- 1778 Viewmont Dr
- 8581 Appian Way
- 8581 Cole Crest Dr
- 1731 Rising Glen Rd
- 8896 Lookout Mountain Ave
- 1849 Rising Glen Rd
- 2137 Sunset Plaza Dr
- 8921 Appian Way
- 3 Bode Dr
- 1700 Rising Glen Rd
- 1722 Sunset Plaza Dr
- 1877 Rising Glen Rd
- 2158 Sunset Plaza Dr
- 2019 Sunset Plaza Dr
- 1931 Sunset Plaza Dr
- 8524 Appian Way
- 1714 Sunset Plaza Dr
- 2144 Sunset Plaza Dr
- 1717 Sunset Plaza Dr
- 1733 Sunset Plaza Dr
- 2021 Davies Way
- 2189 Sunset Plaza Dr
- 8457 Ridpath Dr
- 1623 Viewmont Dr
- 1713 Queens Ct
- 2260 Sunset Plaza Dr
- 8639 Crescent Dr
- 1609 Viewmont Dr
- 2287 Sunset Plaza Dr
- 2118 Kew Dr
- 1600 Viewmont Dr
- 1568 Viewsite Dr
- 8800 Hollywood Blvd
