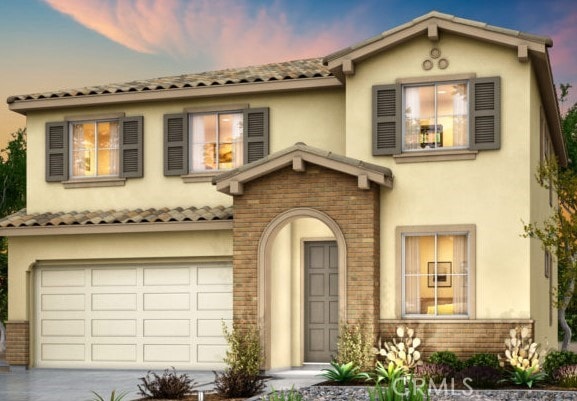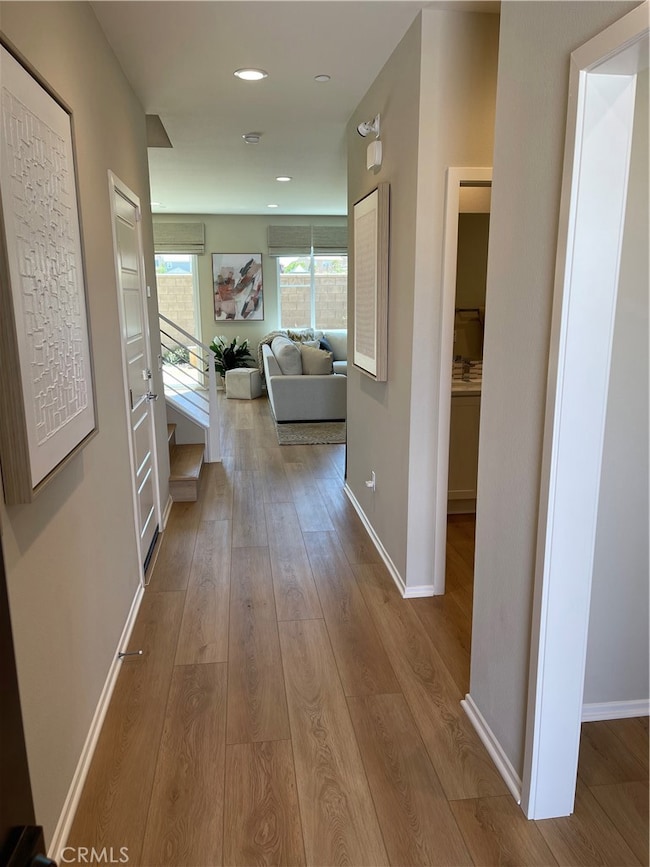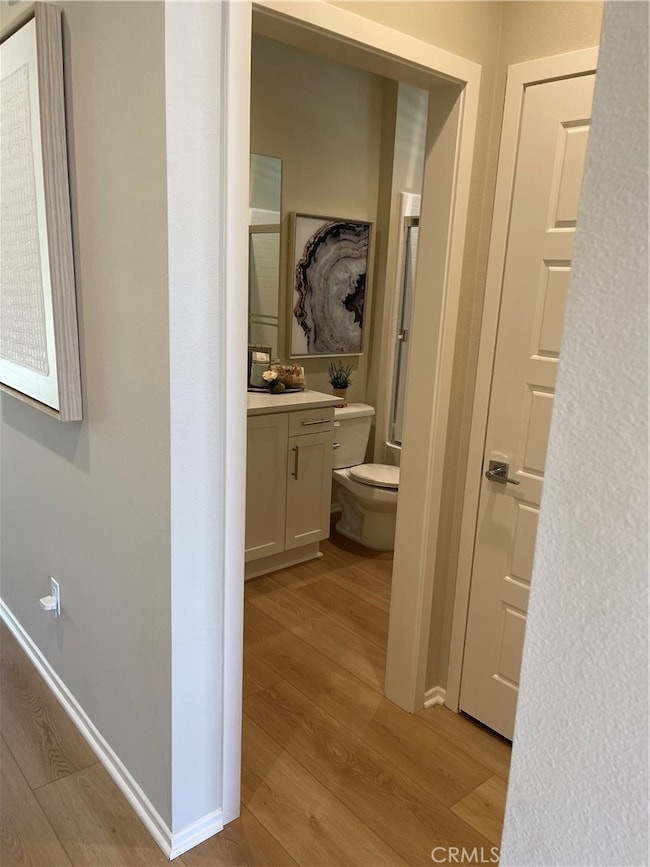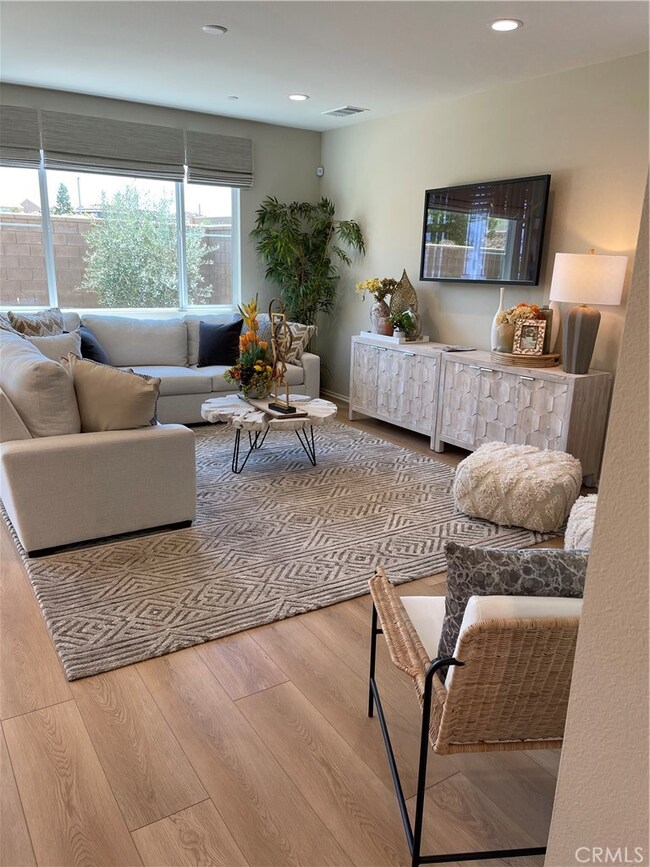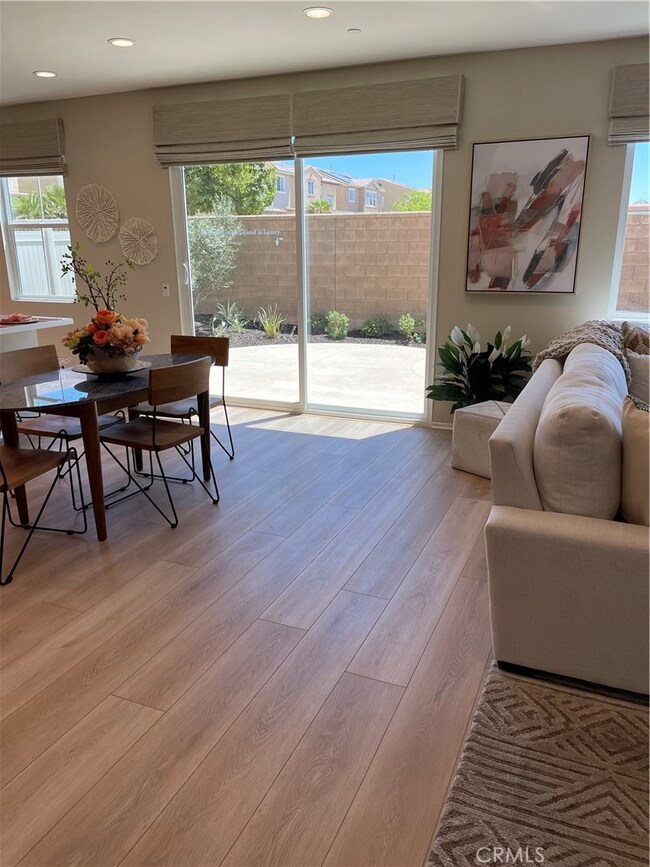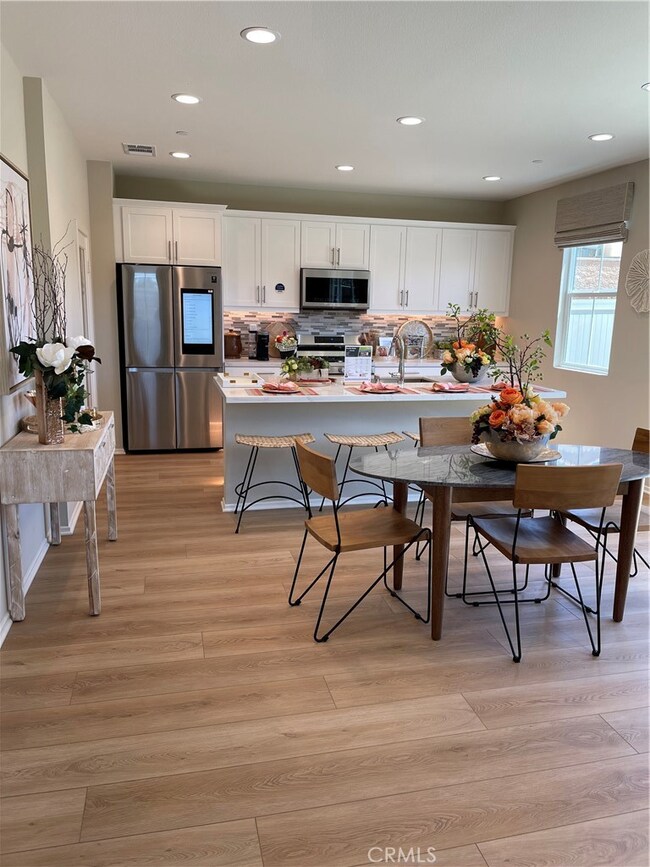
8792 Redondo Ave Hesperia, CA 92344
High Country NeighborhoodHighlights
- New Construction
- Solar Power System
- Mountain View
- Oak Hills High School Rated A-
- Open Floorplan
- 2-minute walk to Malibu Park
About This Home
As of March 2025New home located in Hesperia's only master planned community of Mission Crest. This 4 bedroom, 3 bathroom Pacific Crest home is located on a large corner lot which has block wall around most of the residence. There is new luxury vinyl flooring and carpet throughout the house as well as a bedroom downstairs, loft and bonus room upstairs off of the primary bedroom. This beautiful, energy efficient home is located close to shopping, Kaiser medical offices, and walking distance to a well maintained park. Please note the pictures submitted are of the model home and this home is available to view Thursday thru Monday from 10-5 and by appointment as well.
Last Agent to Sell the Property
Kimberly Barlow
NON-MEMBER/NBA or BTERM OFFICE Brokerage Phone: 949-556-1131 License #01397115 Listed on: 01/04/2025
Home Details
Home Type
- Single Family
Est. Annual Taxes
- $4,145
Year Built
- Built in 2024 | New Construction
Lot Details
- 6,371 Sq Ft Lot
- Rural Setting
- Corner Lot
- Drip System Landscaping
- Sprinkler System
- Front Yard
- Density is up to 1 Unit/Acre
Parking
- 2 Car Attached Garage
- Up Slope from Street
Property Views
- Mountain
- Neighborhood
Home Design
- Spanish Architecture
- Turnkey
- Planned Development
Interior Spaces
- 2,304 Sq Ft Home
- 2-Story Property
- Open Floorplan
- Recessed Lighting
- Family Room Off Kitchen
- Formal Dining Room
- Loft
- Attic Fan
Kitchen
- Open to Family Room
- Walk-In Pantry
- Gas Oven
- Gas Range
- Microwave
- Water Line To Refrigerator
- Dishwasher
- ENERGY STAR Qualified Appliances
- Kitchen Island
- Quartz Countertops
- Disposal
Flooring
- Laminate
- Vinyl
Bedrooms and Bathrooms
- 4 Bedrooms | 1 Main Level Bedroom
- Walk-In Closet
- 3 Full Bathrooms
Laundry
- Laundry Room
- Laundry on upper level
- Washer and Gas Dryer Hookup
Eco-Friendly Details
- Solar Power System
Outdoor Features
- Patio
- Exterior Lighting
Utilities
- Central Heating and Cooling System
- Vented Exhaust Fan
- Tankless Water Heater
Listing and Financial Details
- Tax Lot 791
- Tax Tract Number 166
- Assessor Parcel Number 3046201360000
- $2,217 per year additional tax assessments
- Seller Considering Concessions
Community Details
Overview
- No Home Owners Association
- Built by Pacific Communities
Recreation
- Park
- Bike Trail
Ownership History
Purchase Details
Home Financials for this Owner
Home Financials are based on the most recent Mortgage that was taken out on this home.Purchase Details
Home Financials for this Owner
Home Financials are based on the most recent Mortgage that was taken out on this home.Purchase Details
Similar Homes in Hesperia, CA
Home Values in the Area
Average Home Value in this Area
Purchase History
| Date | Type | Sale Price | Title Company |
|---|---|---|---|
| Grant Deed | $568,500 | Fidelity National Title | |
| Quit Claim Deed | -- | None Listed On Document | |
| Grant Deed | $2,480,000 | Accommodation |
Mortgage History
| Date | Status | Loan Amount | Loan Type |
|---|---|---|---|
| Open | $19,882 | New Conventional | |
| Open | $557,740 | FHA |
Property History
| Date | Event | Price | Change | Sq Ft Price |
|---|---|---|---|---|
| 03/14/2025 03/14/25 | Sold | $551,990 | 0.0% | $240 / Sq Ft |
| 01/12/2025 01/12/25 | Pending | -- | -- | -- |
| 01/04/2025 01/04/25 | For Sale | $551,990 | -- | $240 / Sq Ft |
Tax History Compared to Growth
Tax History
| Year | Tax Paid | Tax Assessment Tax Assessment Total Assessment is a certain percentage of the fair market value that is determined by local assessors to be the total taxable value of land and additions on the property. | Land | Improvement |
|---|---|---|---|---|
| 2024 | $4,145 | $188,232 | $83,232 | $105,000 |
| 2023 | $3,033 | $81,600 | $81,600 | $0 |
| 2022 | $2,961 | $80,000 | $80,000 | $0 |
| 2021 | $368 | $9,627 | $9,627 | $0 |
| 2020 | $366 | $9,528 | $9,528 | $0 |
| 2019 | $433 | $9,341 | $9,341 | $0 |
| 2018 | $431 | $9,158 | $9,158 | $0 |
| 2017 | $429 | $8,978 | $8,978 | $0 |
| 2016 | $427 | $8,802 | $8,802 | $0 |
| 2015 | $420 | $8,670 | $8,670 | $0 |
| 2014 | $820 | $8,500 | $8,500 | $0 |
Agents Affiliated with this Home
-
K
Seller's Agent in 2025
Kimberly Barlow
NON-MEMBER/NBA or BTERM OFFICE
(760) 285-7410
11 in this area
38 Total Sales
-
Joseph Guzman

Buyer's Agent in 2025
Joseph Guzman
Freemanfoxx Realty
(510) 631-0061
1 in this area
64 Total Sales
Map
Source: California Regional Multiple Listing Service (CRMLS)
MLS Number: SW25002088
APN: 3046-201-36
- 13139 Upland Ct
- 13135 Upland Ct
- 13119 Lancaster St
- 13110 Rosamond Ct
- 13097 Lancaster St
- 8720 Alturas Ave
- 13118 Cerritos Ct
- 8770 Westwood Ave
- 13159 Sunland St
- 13275 Lone Pine Ct
- 13148 Newport St
- 13009 Cerritos Ct
- 12985 Campbell Ct
- 12990 Campbell Ct
- 13023 Tehachapi St
- 12932 Clovis Ct
- 9050 Fremont Ct
- 0 Muscatel St Unit PTP2500445
- 9058 Chimney Rock Ave
- 12936 Tehachapi St
