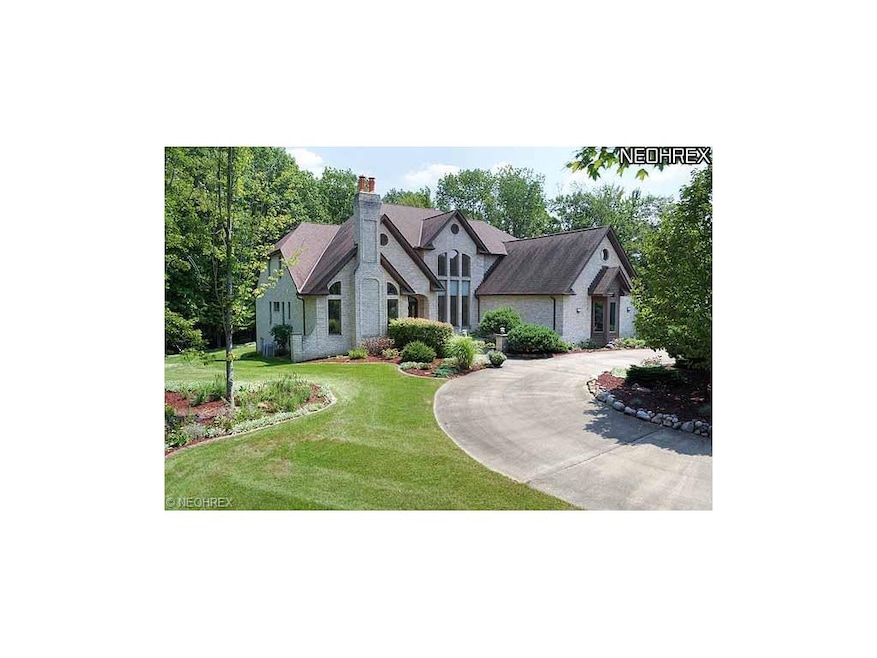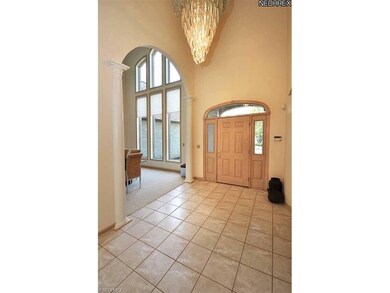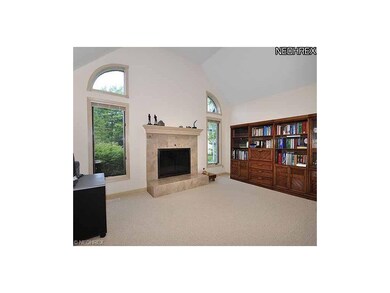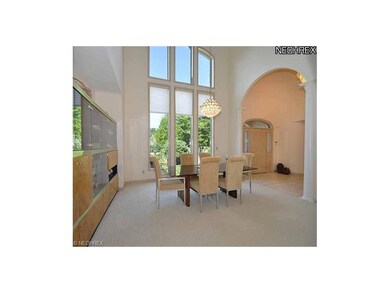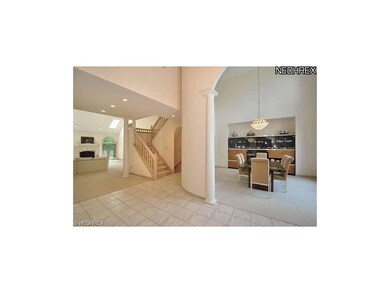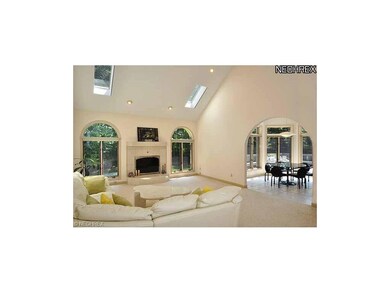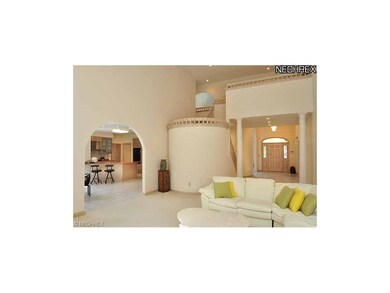
8793 Pointe Dr Broadview Heights, OH 44147
Estimated Value: $614,000 - $746,000
Highlights
- Spa
- View of Trees or Woods
- Colonial Architecture
- Brecksville-Broadview Heights Middle School Rated A
- 5.1 Acre Lot
- Deck
About This Home
As of August 2013All brick Estate type home with 1st floor Master Suite on fabulous wooded 5+ Acre cul de sac lot. Circular Drive takes you to the front entry with a vaulted two story foyer flanked by dining room and library. Meticulously maintained throughout. Custom Kraftmaid kitchen offers 5 burner gas stove top and built in appliances, including Bosch dishwasher. Finished walk out lower level with two additional suites for guests, workout rooms, all with unparalled storage. Second Full kitchen and home theater surround sound Lower Level Family/Recreation room features a beautiful walkout to the rear yard. Combine the maintenance free brick exterior and Trex decking, private grounds with ridgeline path to private clearing at rear of property that feels like the center of the metroparks, and you have a winning combination. This home offers solid quality design and construction coupled with pride of ownership and outstanding updates and maintenance. Call for a color brochure and private showing today
Last Buyer's Agent
Berkshire Hathaway HomeServices Stouffer Realty License #2011000504

Home Details
Home Type
- Single Family
Est. Annual Taxes
- $7,714
Year Built
- Built in 1999
Lot Details
- 5.1 Acre Lot
- Lot Dimensions are 65x704
- Cul-De-Sac
- Northwest Facing Home
- Wooded Lot
Property Views
- Woods
- Canyon
Home Design
- Colonial Architecture
- Contemporary Architecture
- Brick Exterior Construction
- Asphalt Roof
Interior Spaces
- 5,994 Sq Ft Home
- 1.5-Story Property
- Central Vacuum
- 2 Fireplaces
Kitchen
- Built-In Oven
- Cooktop
- Microwave
- Dishwasher
- Disposal
Bedrooms and Bathrooms
- 4 Bedrooms
Laundry
- Dryer
- Washer
Finished Basement
- Walk-Out Basement
- Basement Fills Entire Space Under The House
Home Security
- Home Security System
- Fire and Smoke Detector
Parking
- 4 Car Direct Access Garage
- Garage Drain
- Garage Door Opener
Outdoor Features
- Spa
- Spring on Lot
- Deck
- Patio
Utilities
- Humidifier
- Forced Air Zoned Heating and Cooling System
- Heating System Uses Gas
Community Details
- Chippewa Pointe Community
Listing and Financial Details
- Assessor Parcel Number 583-11-014
Ownership History
Purchase Details
Home Financials for this Owner
Home Financials are based on the most recent Mortgage that was taken out on this home.Purchase Details
Similar Homes in Broadview Heights, OH
Home Values in the Area
Average Home Value in this Area
Purchase History
| Date | Buyer | Sale Price | Title Company |
|---|---|---|---|
| Sarfi Thomas J | $485,000 | Ohio Real Title | |
| Choung Soung | -- | -- |
Mortgage History
| Date | Status | Borrower | Loan Amount |
|---|---|---|---|
| Open | Sarfi Thomas J | $380,000 | |
| Previous Owner | Choung Soung | $50,000 | |
| Previous Owner | Choung Soung W | $50,000 |
Property History
| Date | Event | Price | Change | Sq Ft Price |
|---|---|---|---|---|
| 08/12/2013 08/12/13 | Sold | $485,000 | -11.8% | $81 / Sq Ft |
| 07/03/2013 07/03/13 | Pending | -- | -- | -- |
| 04/02/2013 04/02/13 | For Sale | $549,900 | -- | $92 / Sq Ft |
Tax History Compared to Growth
Tax History
| Year | Tax Paid | Tax Assessment Tax Assessment Total Assessment is a certain percentage of the fair market value that is determined by local assessors to be the total taxable value of land and additions on the property. | Land | Improvement |
|---|---|---|---|---|
| 2024 | $12,401 | $227,045 | $29,470 | $197,575 |
| 2023 | $10,615 | $164,440 | $21,250 | $143,190 |
| 2022 | $10,555 | $164,430 | $21,250 | $143,190 |
| 2021 | $10,457 | $164,430 | $21,250 | $143,190 |
| 2020 | $11,139 | $158,130 | $20,440 | $137,690 |
| 2019 | $10,758 | $451,800 | $58,400 | $393,400 |
| 2018 | $10,680 | $158,130 | $20,440 | $137,690 |
| 2017 | $11,579 | $161,290 | $21,460 | $139,830 |
| 2016 | $10,534 | $161,290 | $21,460 | $139,830 |
| 2015 | $9,232 | $161,290 | $21,460 | $139,830 |
| 2014 | $9,232 | $141,750 | $20,440 | $121,310 |
Agents Affiliated with this Home
-
Ann Hurley

Seller's Agent in 2013
Ann Hurley
Howard Hanna
(216) 780-2525
18 in this area
110 Total Sales
-
Michele Mihalich

Buyer's Agent in 2013
Michele Mihalich
Berkshire Hathaway HomeServices Stouffer Realty
(216) 224-4316
6 in this area
38 Total Sales
Map
Source: MLS Now
MLS Number: 3395417
APN: 583-11-014
- 3370 Harris Rd
- 9233 Windswept Dr
- 5773 W Mill Rd
- 2800 E Royalton Rd
- V/L E Royalton Rd
- 1271 Emerald Creek Dr
- 8327 Eastwood Dr
- 2004 Stoney Run Cir Unit 2004
- 1904 Stoney Run Cir Unit 1003
- 1808 Stoney Run Cir Unit 1808
- 9425 Avery Rd
- 8422 Vera Dr
- 1306 Stoney Run Trail Unit 1306
- 1307 Stoney Run Trail Unit 1307
- 6628 Mill Rd
- 9022 Broadview Rd
- 453 Bordeaux Blvd
- 469 Bordeaux Blvd
- 111 Town Centre Dr
- 119 Town Centre Dr
- 8793 Pointe Dr
- 8787 Pointe Dr
- 8799 Pointe Dr
- 8796 Pointe Dr
- 8781 Pointe Dr
- 8775 Pointe Dr
- 8784 Pointe Dr
- 8778 Pointe Dr
- 8772 Pointe Dr
- 8751 Pointe Dr
- 8766 Pointe Dr
- 8745 Pointe Dr
- 8760 Pointe Dr
- 4030 Harris Rd
- 8739 Pointe Dr
- 8733 Pointe Dr
- 8748 Pointe Dr
- 4310 Harris Rd
- 4310 Harris Rd Unit 8
- 4310 Harris Rd Unit 13
