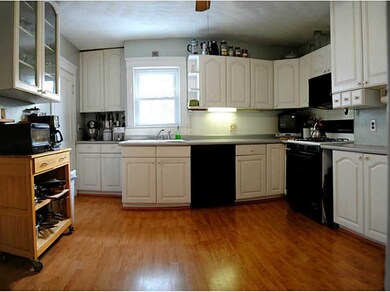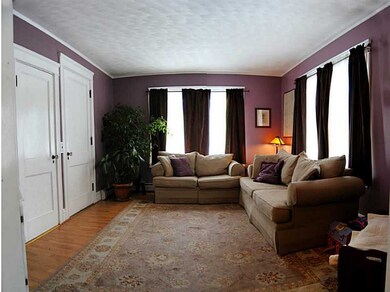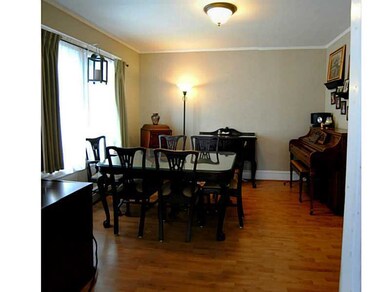
88 8th St Unit 90 Providence, RI 02906
Hope NeighborhoodEstimated Value: $678,438 - $829,000
Highlights
- Wood Flooring
- Thermal Windows
- Storage Room
- Attic
- Porch
- 1-minute walk to Summit Ave Playground (Kerry Kohring Park)
About This Home
As of April 2015So many updates to this Duplex within steps to Miriam Hospital. Perfect owner occ or rental. Updated heating systems, electrical, roof, chimney, windows, flooring, baths. 3 Beds each unit. Finished lower with rec area and bathroom.
Last Agent to Sell the Property
Richard Epstein
Williams & Stuart Real Estate License #REB.0015578 Listed on: 02/27/2015

Property Details
Home Type
- Multi-Family
Est. Annual Taxes
- $4,211
Year Built
- Built in 1910
Lot Details
- 5,000
Home Design
- Vinyl Siding
- Concrete Perimeter Foundation
Interior Spaces
- 2,160 Sq Ft Home
- 2-Story Property
- Thermal Windows
- Storage Room
- Utility Room
- Storm Doors
- Attic
Kitchen
- Oven
- Range with Range Hood
- Microwave
- Dishwasher
- Trash Compactor
- Disposal
Flooring
- Wood
- Laminate
- Ceramic Tile
- Vinyl
Bedrooms and Bathrooms
- 6 Bedrooms
- 2 Full Bathrooms
Laundry
- Laundry in unit
- Dryer
- Washer
Partially Finished Basement
- Basement Fills Entire Space Under The House
- Interior Basement Entry
Parking
- 4 Parking Spaces
- No Garage
- Driveway
Outdoor Features
- Outbuilding
- Porch
Utilities
- No Cooling
- Heating System Uses Gas
- Baseboard Heating
- Heating System Uses Steam
- 100 Amp Service
- Gas Water Heater
- Cable TV Available
Additional Features
- 5,000 Sq Ft Lot
- Property near a hospital
Listing and Financial Details
- Tenant pays for hot water
- The owner pays for hot water
- Tax Lot 174
- Assessor Parcel Number 88EIGHTHSTPROV
Community Details
Overview
- 2 Units
- Miriam, Summit, East Side Subdivision
Amenities
- Shops
- Public Transportation
Ownership History
Purchase Details
Home Financials for this Owner
Home Financials are based on the most recent Mortgage that was taken out on this home.Purchase Details
Purchase Details
Similar Homes in the area
Home Values in the Area
Average Home Value in this Area
Purchase History
| Date | Buyer | Sale Price | Title Company |
|---|---|---|---|
| Teagarden Alexis L | $290,000 | -- | |
| Aebi Maureen F | $278,000 | -- | |
| Fidler Mikhail | $93,000 | -- |
Mortgage History
| Date | Status | Borrower | Loan Amount |
|---|---|---|---|
| Open | Fidler Mikhail | $145,000 | |
| Previous Owner | Fidler Mikhail | $205,000 |
Property History
| Date | Event | Price | Change | Sq Ft Price |
|---|---|---|---|---|
| 04/30/2015 04/30/15 | Sold | $290,000 | +1.9% | $134 / Sq Ft |
| 03/31/2015 03/31/15 | Pending | -- | -- | -- |
| 02/27/2015 02/27/15 | For Sale | $284,500 | -- | $132 / Sq Ft |
Tax History Compared to Growth
Tax History
| Year | Tax Paid | Tax Assessment Tax Assessment Total Assessment is a certain percentage of the fair market value that is determined by local assessors to be the total taxable value of land and additions on the property. | Land | Improvement |
|---|---|---|---|---|
| 2024 | $9,017 | $491,400 | $251,100 | $240,300 |
| 2023 | $9,017 | $491,400 | $251,100 | $240,300 |
| 2022 | $8,747 | $491,400 | $251,100 | $240,300 |
| 2021 | $8,417 | $342,700 | $202,700 | $140,000 |
| 2020 | $8,417 | $342,700 | $202,700 | $140,000 |
| 2019 | $8,417 | $342,700 | $202,700 | $140,000 |
| 2018 | $8,773 | $274,500 | $175,500 | $99,000 |
| 2017 | $8,773 | $274,500 | $175,500 | $99,000 |
| 2016 | $8,773 | $274,500 | $175,500 | $99,000 |
| 2015 | $8,119 | $245,300 | $163,800 | $81,500 |
| 2014 | $8,279 | $245,300 | $163,800 | $81,500 |
| 2013 | $8,279 | $245,300 | $163,800 | $81,500 |
Agents Affiliated with this Home
-

Seller's Agent in 2015
Richard Epstein
Williams & Stuart Real Estate
(401) 743-0021
-
Maryann Crudale

Buyer's Agent in 2015
Maryann Crudale
RE/MAX Real Estate Center
(401) 301-5768
30 Total Sales
Map
Source: State-Wide MLS
MLS Number: 1088895
APN: PROV-910174-000000-000000
- 131 10th St Unit 3
- 23 Sarah St
- 33 11th St
- 133 6th St Unit 3
- 49 12th St
- 178 Highland Ave
- 48 Hillside Ave
- 65 12th St
- 30 Bayard St
- 843 Hope St Unit 2
- 151 Pidge Ave
- 20 Alfred Stone Rd
- 750 Elmgrove Ave
- 301 Glenwood Ave
- 540 Blackstone Blvd
- 53 Wingate Rd
- 14 Lafayette St
- 33 Intervale Rd
- 64 Rochambeau Ave
- 470 Blackstone Blvd






