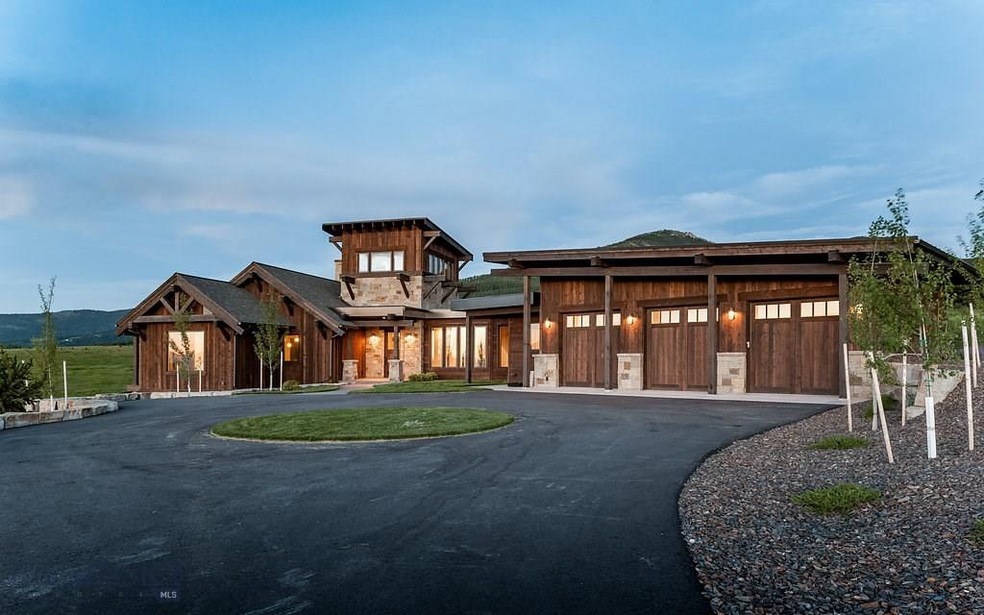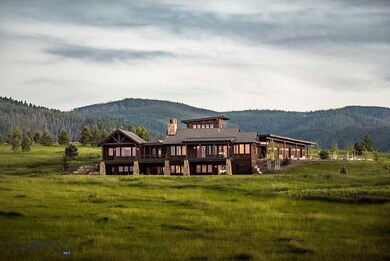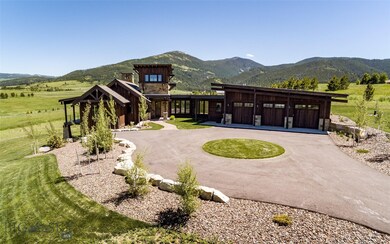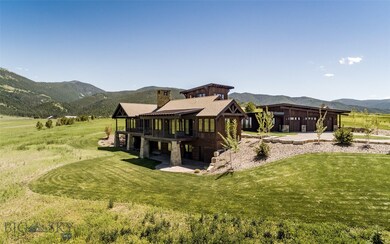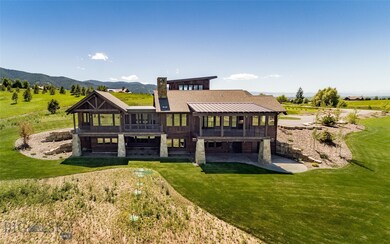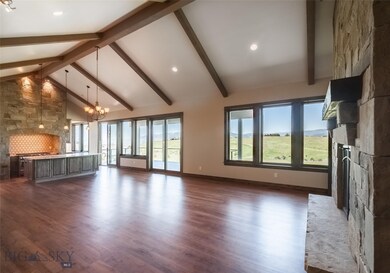
88 Southview Ridge Ln Bozeman, MT 59715
Estimated Value: $2,393,000 - $3,715,110
Highlights
- Custom Home
- View of Trees or Woods
- Deck
- Morning Star School Rated A
- Clubhouse
- Vaulted Ceiling
About This Home
As of September 2020New construction on 2 acres bordering open space and hiking trail in desirable Triple Tree. Top of the ridge location with 360 views of the Gallatin and Bridger Mountains. The home embodies the finest workmanship and materials, ready for you to move in and make your own. Great room living with stacked-stone wood-burning fireplace, walnut hardwood floors, open kitchen with Thermador appliances, formal and informal dining. Main floor master suite with spa like bath and huge custom walk-in closet with island. Spectacular outdoor living with large deck, patio and covered screened porch with gas fireplace. Custom library with ample book storage and library ladder. Tower room with 360 views ideal for an office or studio. Walk-out lower level family/theater room and wet bar all accessing large patio. Junior suite, additional bedroom and flex room with fireplace. Home could be utilized as 4 bedrooms, 4 bathrooms (one full bath, one 3/4 bath and two half baths) Extra large mudroom off garage.
Last Agent to Sell the Property
PureWest Real Estate Bozeman License #RBS-17643 Listed on: 08/14/2018
Home Details
Home Type
- Single Family
Est. Annual Taxes
- $14,508
Year Built
- Built in 2017
Lot Details
- 2 Acre Lot
- South Facing Home
- Landscaped
- Sprinkler System
- Lawn
- Zoning described as RR - Rural Residential
HOA Fees
- $82 Monthly HOA Fees
Parking
- 3 Car Attached Garage
Property Views
- Woods
- Farm
- Mountain
- Meadow
- Rural
- Valley
Home Design
- Custom Home
- Shingle Roof
- Asphalt Roof
- Wood Siding
- Stone
Interior Spaces
- 5,793 Sq Ft Home
- 2-Story Property
- Wet Bar
- Vaulted Ceiling
- Ceiling Fan
- Wood Burning Fireplace
- Gas Fireplace
- Sun or Florida Room
- Fire and Smoke Detector
Kitchen
- Range
- Microwave
- Dishwasher
- Wine Cooler
Flooring
- Wood
- Carpet
Bedrooms and Bathrooms
- 3 Bedrooms
- Walk-In Closet
Finished Basement
- Walk-Out Basement
- Basement Fills Entire Space Under The House
- Fireplace in Basement
- Bedroom in Basement
- Recreation or Family Area in Basement
- Finished Basement Bathroom
Outdoor Features
- Balcony
- Deck
- Covered patio or porch
Utilities
- Cooling System Mounted To A Wall/Window
- Forced Air Heating System
- Heating System Uses Natural Gas
- Well
- Septic Tank
- Phone Available
Listing and Financial Details
- Exclusions: Hand painted coat closet door, custom toilet seats-2
- Assessor Parcel Number 00RGH33282
Community Details
Overview
- Association fees include road maintenance
- Built by Teton Heritage/Faure Halverson
- Triple Tree Ranch Subdivision
- Property is near a preserve or public land
Amenities
- Clubhouse
Recreation
- Trails
Ownership History
Purchase Details
Home Financials for this Owner
Home Financials are based on the most recent Mortgage that was taken out on this home.Purchase Details
Similar Homes in Bozeman, MT
Home Values in the Area
Average Home Value in this Area
Purchase History
| Date | Buyer | Sale Price | Title Company |
|---|---|---|---|
| Gross Raymond K | -- | First American Title Company | |
| Porter Gary A | -- | American Land Title Company |
Mortgage History
| Date | Status | Borrower | Loan Amount |
|---|---|---|---|
| Open | Gross Raymond K | $510,000 |
Property History
| Date | Event | Price | Change | Sq Ft Price |
|---|---|---|---|---|
| 09/29/2020 09/29/20 | Sold | -- | -- | -- |
| 08/30/2020 08/30/20 | Pending | -- | -- | -- |
| 08/14/2018 08/14/18 | For Sale | $2,875,000 | -- | $496 / Sq Ft |
Tax History Compared to Growth
Tax History
| Year | Tax Paid | Tax Assessment Tax Assessment Total Assessment is a certain percentage of the fair market value that is determined by local assessors to be the total taxable value of land and additions on the property. | Land | Improvement |
|---|---|---|---|---|
| 2024 | $18,351 | $3,078,800 | $0 | $0 |
| 2023 | $18,324 | $3,078,800 | $0 | $0 |
| 2022 | $13,062 | $1,976,229 | $0 | $0 |
| 2021 | $14,560 | $1,976,229 | $0 | $0 |
| 2020 | $14,722 | $1,915,449 | $0 | $0 |
| 2019 | $14,508 | $1,915,449 | $0 | $0 |
| 2018 | $13,524 | $1,631,845 | $0 | $0 |
| 2017 | $11,880 | $1,523,065 | $0 | $0 |
| 2016 | $2,624 | $260,700 | $0 | $0 |
| 2015 | $2,864 | $260,700 | $0 | $0 |
| 2014 | $2,381 | $121,579 | $0 | $0 |
Agents Affiliated with this Home
-
Mike Schlauch

Seller's Agent in 2020
Mike Schlauch
PureWest Real Estate Bozeman
(406) 581-5057
156 Total Sales
-
Mitch Hanson

Buyer's Agent in 2020
Mitch Hanson
Keller Williams Montana Realty
(406) 522-7000
106 Total Sales
Map
Source: Big Sky Country MLS
MLS Number: 324554
APN: 06-0799-33-3-07-25-0000
- 101 Columbine Ct
- TBD Jack Leg Ln
- 317 Limestone Meadows Ln
- 65 Triple Tree Ln
- Tbd Sourdough Rd
- 8454 Goldenstein Ln
- 8407 Goldenstein Ln
- 21 Annette Park Dr
- 5 Annette Park Dr
- Lot 23 Nash Rd
- Lot 22 Nash Rd
- Lot 13 Nash Rd
- 2391 Mount Ellis Ln
- TBD Lot 17 Boreal Way
- Lot 5 Sourdough Rd
- 7900 Nash Rd
- 6108 Shadow Cir
- 4054 Rain Roper Dr
- 3726 Bungalow Ln
- 425 Peace Pipe Dr
- 88 Southview Ridge Ln
- TBD Southridge View Ln
- 83 Southview Ridge Ln
- 141 Southview Ridge Ln
- 31 Southview Ridge Ln
- 30 Northview Ridge Ln
- Lot 53 Northview St
- 201 Southview Ridge Ln
- 1547 Triple Tree Rd
- TBD Triple Tree Rd
- 86 Northview Ridge Ln
- nkn Star Ridge Rd
- 251 Southview Ridge Ln
- 675 Star Ridge Rd
- 1420 Triple Tree Rd
- 77 Northview Ridge Ln
- 77 N View Ridge
- Tract 7 Star Ridge Rd
- 1182 Triple Tree Rd
- 1338 Triple Tree Rd
