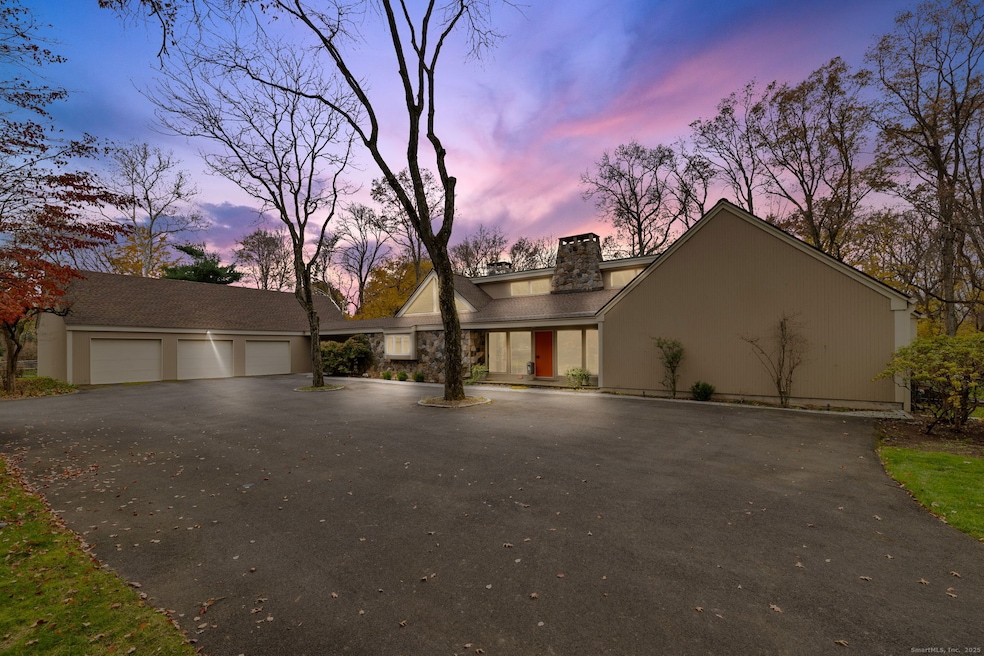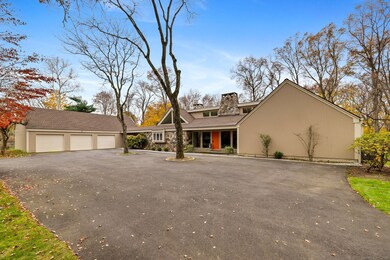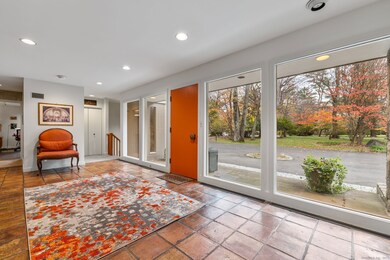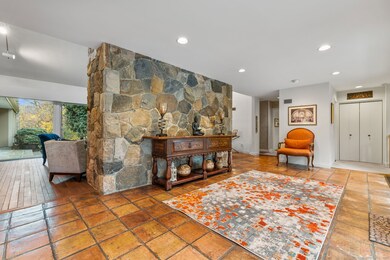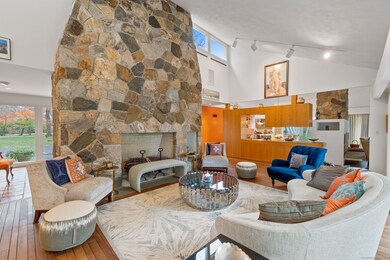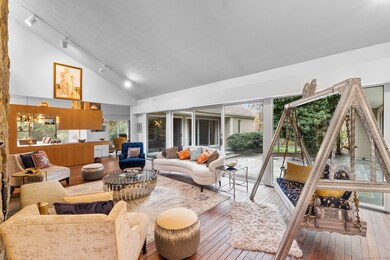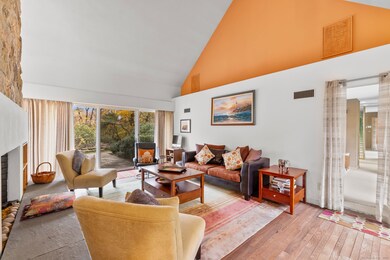88 Starin Dr Stamford, CT 06902
Westover NeighborhoodEstimated payment $16,710/month
Highlights
- Tennis Courts
- 4.38 Acre Lot
- Property is near public transit
- Cabana
- Deck
- Ranch Style House
About This Home
Experience resort-style living at 88 Starin Drive, a striking architectural estate set on over 4 acres of privacy in Stamford. Designed with dramatic volume and incredible natural light, this sprawling single-level ranch offers more than 5,000 square feet of sophisticated living space framed by walls of glass, soaring ceilings, and seamless indoor-outdoor flow. A spectacular floor-to-ceiling stone fireplace anchors multiple living areas, creating a warm and elegant atmosphere perfect for both grand entertaining and quiet evenings at home. The dining room feels like a gallery with its bold lines and oversized windows, while the expansive kitchen features custom wood cabinetry, granite counters, double sinks, and a sunlit breakfast nook set against a wall of angled glass. The bedroom wing includes spacious rooms filled with natural light, with the serene primary suite offering sliders to the grounds and a spa-style bath with beautiful tilework. The lower level adds even more livable space with a recreation room, fireplace, and walk-out access. Step outside and your private retreat unfolds with an in-ground pool, tennis court, stone patio, and lush landscaped grounds that make every day feel like a getaway. Additional features include ample heating system, central air, underground sprinklers, ample storage, and an ideal location close to parks, golf, and major commuter routes. This rare offering blends luxury, privacy, and timeless design in one extraordinary estate.
Listing Agent
KW Legacy Partners Brokerage Phone: (603) 978-5844 License #REB.0792901 Listed on: 11/28/2025

Home Details
Home Type
- Single Family
Est. Annual Taxes
- $31,817
Year Built
- Built in 1976
Lot Details
- 4.38 Acre Lot
- Level Lot
- Sprinkler System
- Property is zoned RA1
Home Design
- Ranch Style House
- Brick Exterior Construction
- Concrete Foundation
- Frame Construction
- Wood Shingle Roof
- Wood Siding
- Cedar Siding
- Stone Siding
Interior Spaces
- 5,031 Sq Ft Home
- 3 Fireplaces
- Thermal Windows
- Entrance Foyer
- Laundry Room
Kitchen
- Breakfast Area or Nook
- Oven or Range
Bedrooms and Bathrooms
- 6 Bedrooms
Attic
- Storage In Attic
- Attic or Crawl Hatchway Insulated
Partially Finished Basement
- Heated Basement
- Walk-Out Basement
- Basement Fills Entire Space Under The House
- Basement Storage
Parking
- 3 Car Garage
- Parking Deck
Pool
- Cabana
- In Ground Pool
- Gunite Pool
- Pool Tile
Outdoor Features
- Tennis Courts
- Deck
- Patio
- Exterior Lighting
- Breezeway
- Porch
Location
- Property is near public transit
- Property is near a golf course
Schools
- Stillmeadow Elementary School
- Cloonan Middle School
- Westhill High School
Utilities
- Central Air
- Heating System Uses Natural Gas
Community Details
- Public Transportation
Listing and Financial Details
- Assessor Parcel Number 317453
Map
Home Values in the Area
Average Home Value in this Area
Tax History
| Year | Tax Paid | Tax Assessment Tax Assessment Total Assessment is a certain percentage of the fair market value that is determined by local assessors to be the total taxable value of land and additions on the property. | Land | Improvement |
|---|---|---|---|---|
| 2025 | $31,817 | $1,367,290 | $703,140 | $664,150 |
| 2024 | $31,120 | $1,367,290 | $703,140 | $664,150 |
| 2023 | $33,444 | $1,367,290 | $703,140 | $664,150 |
| 2022 | $28,565 | $1,084,900 | $509,530 | $575,370 |
| 2021 | $28,175 | $1,084,900 | $509,530 | $575,370 |
| 2020 | $27,481 | $1,084,900 | $509,530 | $575,370 |
| 2019 | $27,481 | $1,084,900 | $509,530 | $575,370 |
| 2018 | $26,526 | $1,084,900 | $509,530 | $575,370 |
| 2017 | $26,238 | $1,025,330 | $475,600 | $549,730 |
| 2016 | $25,449 | $1,025,330 | $475,600 | $549,730 |
| 2015 | $24,751 | $1,025,330 | $475,600 | $549,730 |
| 2014 | $23,900 | $1,025,330 | $475,600 | $549,730 |
Property History
| Date | Event | Price | List to Sale | Price per Sq Ft | Prior Sale |
|---|---|---|---|---|---|
| 05/12/2014 05/12/14 | Sold | $1,490,000 | -12.3% | $296 / Sq Ft | View Prior Sale |
| 04/15/2014 04/15/14 | Pending | -- | -- | -- | |
| 10/15/2013 10/15/13 | For Sale | $1,699,000 | -- | $338 / Sq Ft |
Purchase History
| Date | Type | Sale Price | Title Company |
|---|---|---|---|
| Warranty Deed | $1,490,000 | -- |
Source: SmartMLS
MLS Number: 24138826
APN: STAM-000000-000000-005446
- 92 Hillcrest Park Rd
- 116 Hillcrest Park Rd
- 77 Havemeyer Ln Unit 420
- 77 Havemeyer Ln Unit 46
- 28 N Ridge Rd
- 303 Bridge St
- 7 Pleasant View Place
- 333 Palmer Hill Rd Unit 2E
- 9 Walnut St
- 124 Wyndover Ln
- 33 Halsey Dr
- 85 Riverside Ave Unit E8
- 60 Greenleaf Dr
- 75 W Glen Dr
- 36 Old Barn Rd S
- 37 Riverside Ave Unit D
- 6 Fox Hollow Ln
- 17 Old Barn Rd S
- 108 Virgil St
- 48 Randall Ave Unit 3
- 31 Old Wagon Rd
- 233 Palmer Hill Rd
- 87 Bartina Ln
- 28 N Ridge Rd
- 11 Gregory Rd
- 4 Split Timber Place
- 154 Cold Spring Rd Unit 71
- 197 Bridge St Unit 23
- 20 Havemeyer Ln
- 50 Myano Ln Unit 11
- 50 Myano Ln Unit 11
- 23 Amherst Rd
- 24 Paragon Ln
- 1465 E Putnam Ave Unit 217
- 123 W Broad St Unit 2
- 71 Virgil St
- 1465 E Putnam Ave Unit 113
- 1465 E Putnam Ave Unit 326
- 18 Cold Spring Rd Unit 1
- 100 Woodside Green Unit 2A
