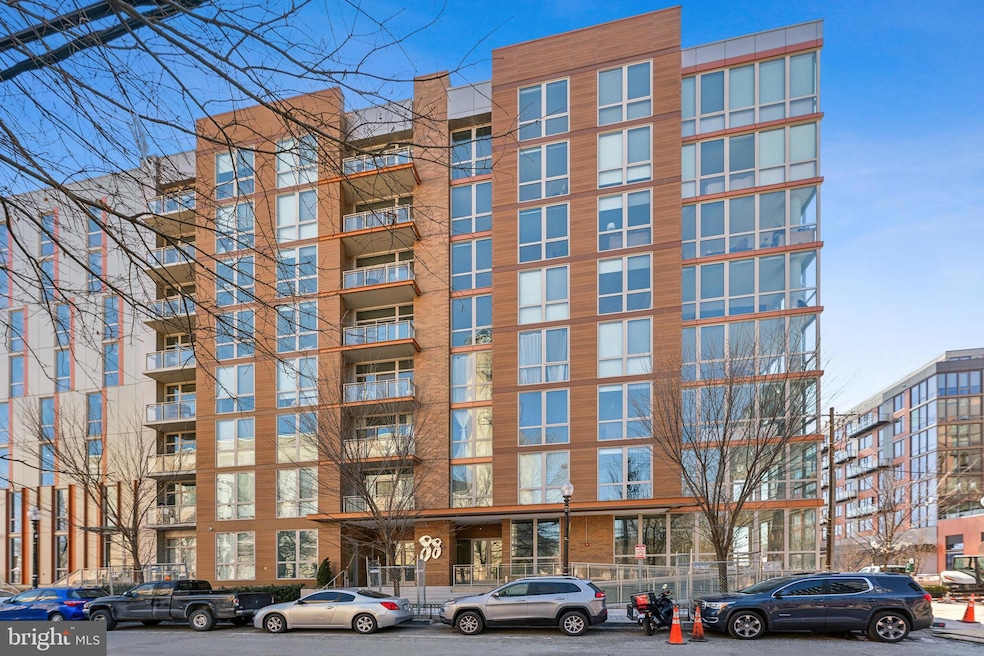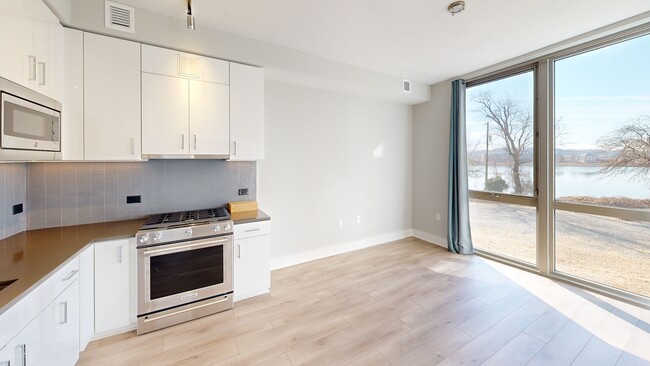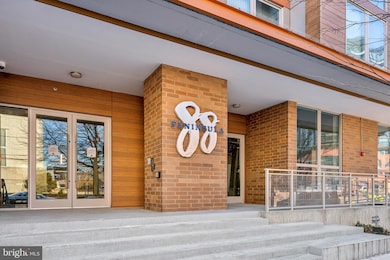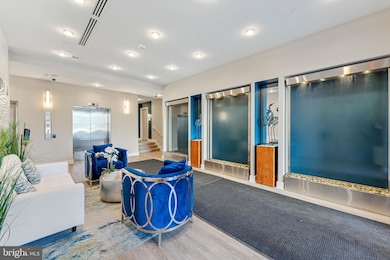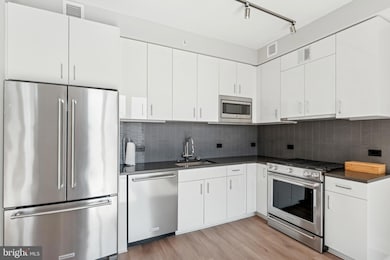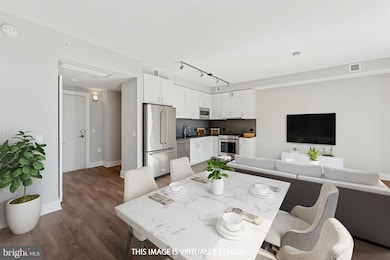
Peninsula 88 88 W V St SW Unit 203 Floor 2 Washington, DC 20024
Southwest DC NeighborhoodEstimated payment $4,753/month
Highlights
- Concierge
- 24-Hour Security
- Rooftop Deck
- Primary bedroom faces the ocean
- Water Oriented
- Gourmet Kitchen
About This Home
APPROVED SHORT SALE...Luxury Waterfront Living at Peninsula 88 - 88 V Street SW, Washington, DC Unit 203 is a stunning two-bedroom (owners' suite and flexible den/bedroom), two-bathroom residence at Peninsula 88. Nestled in the vibrant Buzzard Point area of the Capitol Riverfront neighborhood, this home offers breathtaking water views and unparalleled access to some of DC's most exciting attractions, including Nationals Park, Navy Yard, and Audi Field. Exceptional Interior features include a private balcony with captivating water views, Open floor plan with high ceilings and floor-to-ceiling windows, Gourmet kitchen featuring stainless steel appliances, quartz countertops, built-in microwave, and wide plank flooring. There's a full size in-unit washer and dryer for added convenience. Resort Life Style Building Amenities: Rooftop deck with panoramic river views, grills, and firepits. Skytop lounge equipped with workstations, large-screen TVs, and a full kitchen. The garage has Bike and kayak storage racks, Dog spa for pampering furry residents, DIY car wash area or optional customer-paid car wash service, Free electric car chargers and dry-cleaning lockers. Secure Luxer package room for easy package retrieval. 24-hour remote security, on-site property manager, and daily custodian staff. LEED Certified for sustainable, eco-friendly living. Prime Location & Transportation: Easy access to bus stops and Circuit e-cars for seamless transportation to Navy Yard and The Wharf. Close to Waterfront and Navy Yard Metro stations for effortless citywide connectivity. One garage parking space included. Don't miss the opportunity to embrace the Southwest Waterfront lifestyle with this luxurious Peninsula 88 residence.
Listing Agent
(301) 455-9081 Yolanda.Muckle@longandfoster.com Long & Foster Real Estate, Inc. Listed on: 02/26/2025

Property Details
Home Type
- Condominium
Est. Annual Taxes
- $6,468
Year Built
- Built in 2020
Lot Details
- Property borders a national or state park
- Two or More Common Walls
- North Facing Home
- Sprinkler System
- Property is in excellent condition
HOA Fees
- $781 Monthly HOA Fees
Parking
- Basement Garage
- Private Parking
- Free Parking
- Parking Fee
- Parking Space Conveys
Home Design
- Colonial Architecture
- Entry on the 2nd floor
- Brick Exterior Construction
- Concrete Roof
Interior Spaces
- 882 Sq Ft Home
- Property has 1 Level
- Ceiling height of 9 feet or more
- Living Room
- Dining Area
- Den
- Home Security System
- Basement
Kitchen
- Gourmet Kitchen
- Kitchen in Efficiency Studio
- Gas Oven or Range
- Self-Cleaning Oven
- Stove
- Built-In Microwave
- ENERGY STAR Qualified Refrigerator
- ENERGY STAR Qualified Dishwasher
- Stainless Steel Appliances
Flooring
- Engineered Wood
- Ceramic Tile
Bedrooms and Bathrooms
- 2 Main Level Bedrooms
- Primary bedroom faces the ocean
- 2 Full Bathrooms
- Dual Flush Toilets
- Bathtub with Shower
- Walk-in Shower
Laundry
- Laundry in unit
- Electric Front Loading Dryer
- ENERGY STAR Qualified Washer
Accessible Home Design
- Accessible Elevator Installed
Outdoor Features
- Water Oriented
- River Nearby
- Rooftop Deck
- Outdoor Grill
Schools
- Jackson-Reed High School
Utilities
- Forced Air Heating and Cooling System
- Vented Exhaust Fan
Listing and Financial Details
- Tax Lot 2012
- Assessor Parcel Number 0667/S/2012
Community Details
Overview
- Association fees include common area maintenance, custodial services maintenance, exterior building maintenance, gas, insurance, lawn maintenance, management, sewer, trash
- $25 Other Monthly Fees
- High-Rise Condominium
- Peninsula 88 Condos
- Built by Capital City Real Estate
- Old City #1 Community
- Peninsula 88 Subdivision
- Property Manager
Amenities
- Concierge
- Party Room
- 2 Elevators
Pet Policy
- Pets Allowed
Security
- 24-Hour Security
- Front Desk in Lobby
- Carbon Monoxide Detectors
Matterport 3D Tour
Floorplan
Map
About Peninsula 88
Home Values in the Area
Average Home Value in this Area
Tax History
| Year | Tax Paid | Tax Assessment Tax Assessment Total Assessment is a certain percentage of the fair market value that is determined by local assessors to be the total taxable value of land and additions on the property. | Land | Improvement |
|---|---|---|---|---|
| 2025 | $6,464 | $776,120 | $232,840 | $543,280 |
| 2024 | $6,468 | $776,120 | $232,840 | $543,280 |
| 2023 | $6,472 | $776,120 | $232,840 | $543,280 |
| 2022 | $6,480 | $776,120 | $232,840 | $543,280 |
| 2021 | $5,926 | $710,480 | $213,140 | $497,340 |
| 2020 | $3,020 | $710,480 | $213,140 | $497,340 |
Property History
| Date | Event | Price | List to Sale | Price per Sq Ft |
|---|---|---|---|---|
| 10/16/2025 10/16/25 | Price Changed | $650,000 | -4.4% | $737 / Sq Ft |
| 08/06/2025 08/06/25 | Price Changed | $680,000 | 0.0% | $771 / Sq Ft |
| 08/06/2025 08/06/25 | For Sale | $680,000 | -15.0% | $771 / Sq Ft |
| 06/01/2025 06/01/25 | Off Market | $799,900 | -- | -- |
| 02/26/2025 02/26/25 | For Sale | $799,900 | -- | $907 / Sq Ft |
Purchase History
| Date | Type | Sale Price | Title Company |
|---|---|---|---|
| Special Warranty Deed | $817,000 | Colseline Settlements |
Mortgage History
| Date | Status | Loan Amount | Loan Type |
|---|---|---|---|
| Open | $776,150 | New Conventional |
About the Listing Agent

Yolanda Muckle is an award-winning, top-producing Realtor for Long and Foster Real Estate, working in the company’s Tapestry at Largo office. She is among the most successful and recognizable Realtors in the Washington metro region.
Muckle began her real estate career in 2003 after spending 17 years in radio and television advertising sales as an account executive, working for major stations in Baltimore and Washington where she frequently handled some of her employer’s most lucrative
Yolanda's Other Listings
Source: Bright MLS
MLS Number: DCDC2186436
APN: 0667S-2012
- 88 W V St SW Unit 807
- 88 W V St SW Unit PH1
- 88 W V St SW Unit 710
- 88 W V St SW Unit 505
- 88 W V St SW Unit 711
- 81 Q St SW
- 1515 1st St SW
- 118 P St SW
- 1404 1st St SW
- 1435 4th St SW Unit B112
- 1435 4th St SW Unit B609
- 341 O St SW
- 345 O St SW
- 395 O St SW
- 1311 Delaware Ave SW Unit S732
- 1311 Delaware Ave SW Unit S540
- 1311 Delaware Ave SW Unit S447
- 1311 Delaware Ave SW Unit S346
- 1311 Delaware Ave SW Unit S528
- 385 O St SW
- 88 W V St SW Unit 710
- 88 W V St SW Unit 509
- 88 W V St SW Unit 713
- 88 W V St SW Unit 402
- 88 W V St SW Unit 406
- 2121 1st St SW
- 2121 1st St SW Unit FL5-ID254
- 2121 1st St SW Unit FL6-ID345
- 101 V St SW
- 2099 1st St SW
- 2000 2nd St SW
- 1900 Half St SW
- 113 Potomac Ave SW
- 113 Potomac Ave SW Unit 1241
- 113 Potomac Ave SW Unit 1225
- 113 Potomac Ave SW Unit 901
- 113 Potomac Ave SW Unit 1149
- 113 Potomac Ave SW Unit 944
- 113 Potomac Ave SW Unit 408
- 113 Potomac Ave SW Unit 1032
