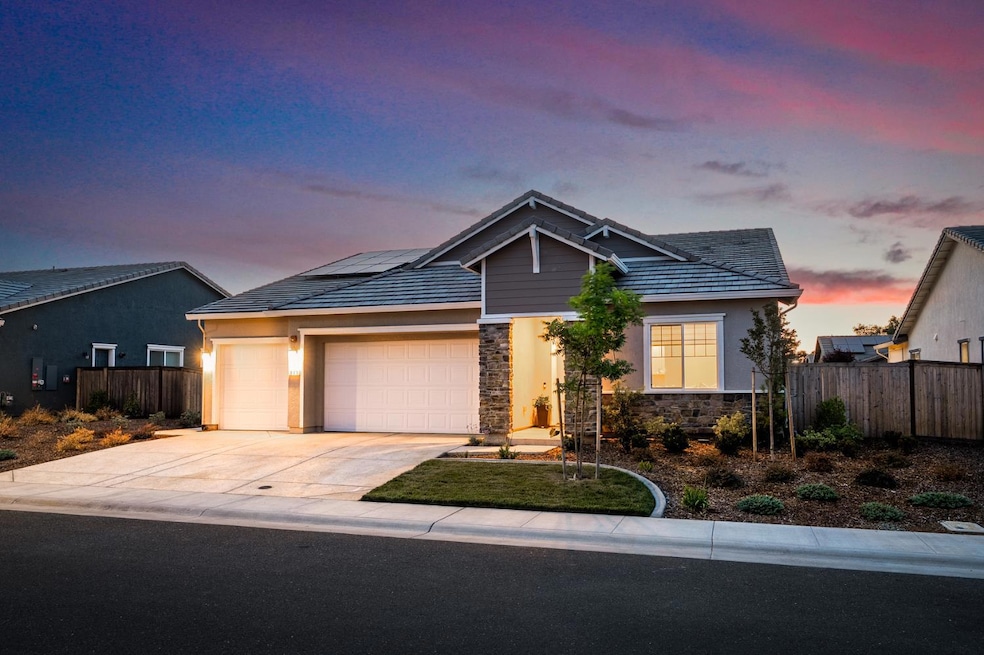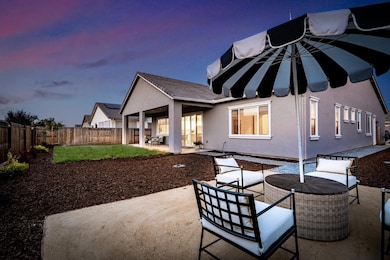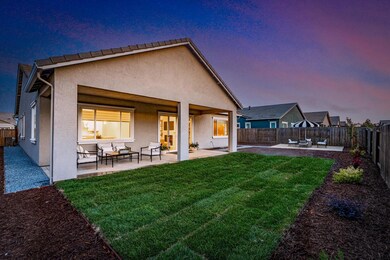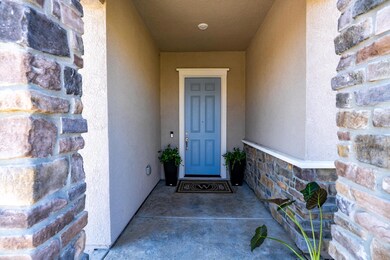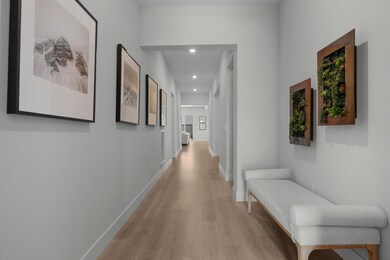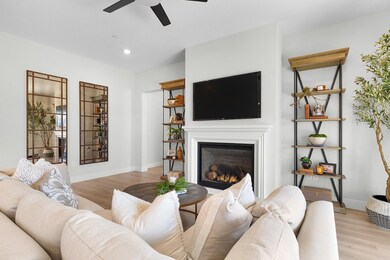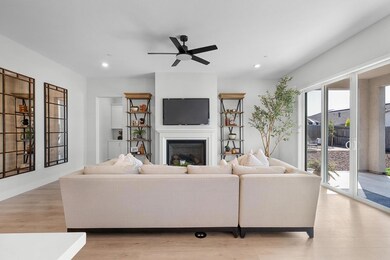INTERIOR LOT AWAY FROM STREET AND LODGE ACTIVITY NOISE, PRIVATE BACKYARD WITH ROOM FOR FUTURE POOL, LUXURIOUS PRIMARY SUITE, SPA-INSPIRED BATH, OPEN GREAT ROOM, 3-CAR GARAGE Experience resort-style living in the 55+ community of Esplanade at Turkey Creek, offering luxury homes and vibrant amenities. The 2,528 SF Basin floorplan blends comfort and elegance with high ceilings, LVP flooring, and bright white cabinetry. A private guest suite sits at the front of the home, while a formal dining room flows into the great room and chef's kitchencomplete with quartz counters, a massive center island, herringbone backsplash, Monogram appliances, walk-in pantry, and coffee bar. The Heat & Glo fireplace adds warmth and charm. Beyond the sliders, a newly finished backyard retreat awaits featuring lush landscaping and an extended California Patio nearly double the standard size, ideal for dining, lounging, or future enhancements. Enjoy access to a 19,000+ SF clubhouse with pool, spa, restaurant, fitness center, salon, dog park, and endless social events. ***SEE WEBSITE FOR ALL DETAILS

