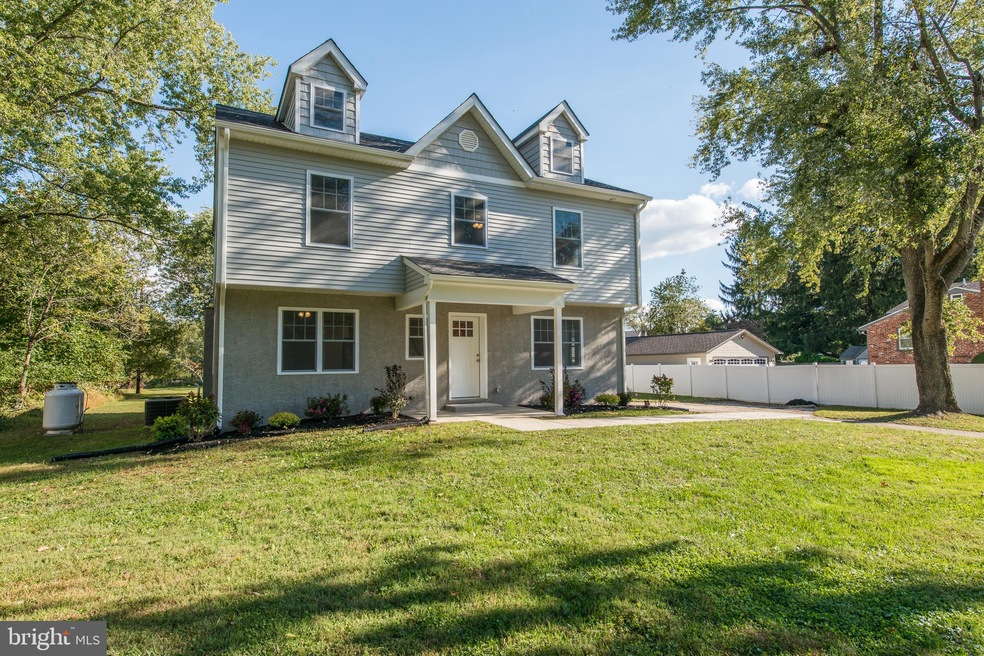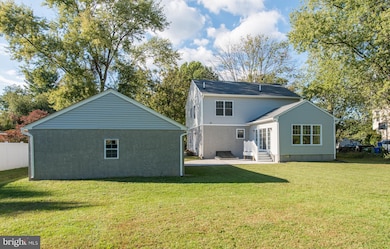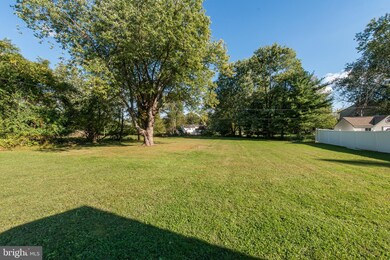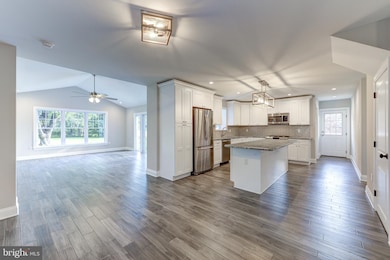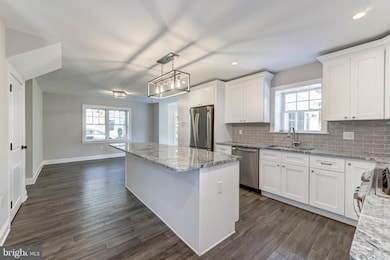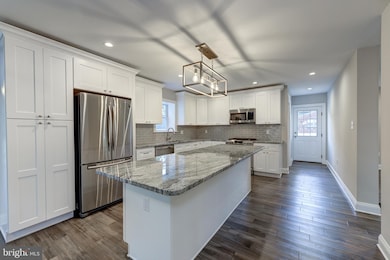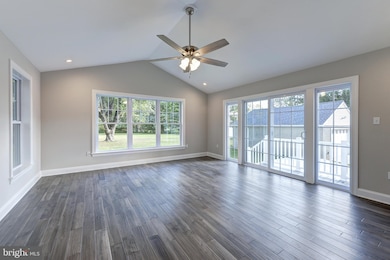
880 Rabbit Run Rd Blue Bell, PA 19422
Highlights
- Colonial Architecture
- No HOA
- Eat-In Kitchen
- Blue Bell Elementary School Rated A
- 2 Car Detached Garage
- Recessed Lighting
About This Home
As of November 2020Enjoy easy living in this spectacularly expanded and completely renovated single home(4 Bedrooms, 2.5 baths) nestled on a beautiful flat lot with all the conveniences of living in the heart of Blue Bell. No detail has been overlooked from the beautiful 2nd floor addition to the elegant 5 1/4 baseboard. The new upper floor is highlighted by a stunning primary bedroom complete with a tastefully appointed full bathroom. Other features include a sprawling gourmet kitchen complete with ample workspace and highlighted with shaker cabinets, granite and stunning backsplash. Not to mention the new addition off of the kitchen, a formal dining area, walkout to the beautiful level rear yard, large detached garage, and a complete upgrade of the systems including new roof, windows, plumbing, and HVAC. All of this and a stellar Blue Bell location just minutes to area shopping, major roadways, and local trails.
Home Details
Home Type
- Single Family
Est. Annual Taxes
- $3,532
Year Built
- Built in 1955
Lot Details
- 0.64 Acre Lot
- Lot Dimensions are 100.00 x 0.00
- Property is zoned R2
Parking
- 2 Car Detached Garage
- Driveway
Home Design
- Colonial Architecture
Interior Spaces
- 2,315 Sq Ft Home
- Property has 2 Levels
- Ceiling Fan
- Recessed Lighting
- Dining Area
- Carpet
- Basement Fills Entire Space Under The House
Kitchen
- Eat-In Kitchen
- Kitchen Island
Bedrooms and Bathrooms
- 4 Bedrooms
Utilities
- Forced Air Heating and Cooling System
- Heating System Powered By Leased Propane
- Propane Water Heater
Community Details
- No Home Owners Association
Listing and Financial Details
- Tax Lot 052
- Assessor Parcel Number 66-00-05794-008
Ownership History
Purchase Details
Home Financials for this Owner
Home Financials are based on the most recent Mortgage that was taken out on this home.Purchase Details
Purchase Details
Similar Homes in Blue Bell, PA
Home Values in the Area
Average Home Value in this Area
Purchase History
| Date | Type | Sale Price | Title Company |
|---|---|---|---|
| Deed | $607,000 | None Available | |
| Sheriffs Deed | $245,725 | None Available | |
| Deed | -- | -- | |
| Deed | -- | -- | |
| Interfamily Deed Transfer | -- | -- |
Mortgage History
| Date | Status | Loan Amount | Loan Type |
|---|---|---|---|
| Previous Owner | $460,800 | New Conventional | |
| Previous Owner | $250,000 | Seller Take Back | |
| Previous Owner | $153,600 | New Conventional | |
| Previous Owner | $128,398 | No Value Available | |
| Previous Owner | $127,260 | No Value Available | |
| Previous Owner | $0 | Credit Line Revolving |
Property History
| Date | Event | Price | Change | Sq Ft Price |
|---|---|---|---|---|
| 05/29/2025 05/29/25 | For Sale | $749,900 | +23.5% | $327 / Sq Ft |
| 11/16/2020 11/16/20 | Sold | $607,000 | +2.0% | $262 / Sq Ft |
| 10/06/2020 10/06/20 | Pending | -- | -- | -- |
| 10/03/2020 10/03/20 | For Sale | $595,000 | -- | $257 / Sq Ft |
Tax History Compared to Growth
Tax History
| Year | Tax Paid | Tax Assessment Tax Assessment Total Assessment is a certain percentage of the fair market value that is determined by local assessors to be the total taxable value of land and additions on the property. | Land | Improvement |
|---|---|---|---|---|
| 2024 | $5,704 | $180,730 | -- | -- |
| 2023 | $5,471 | $180,730 | $0 | $0 |
| 2022 | $5,283 | $180,730 | $0 | $0 |
| 2021 | $3,553 | $125,370 | $71,490 | $53,880 |
| 2020 | $3,465 | $125,370 | $71,490 | $53,880 |
| 2019 | $3,394 | $125,370 | $71,490 | $53,880 |
| 2018 | $3,394 | $125,370 | $71,490 | $53,880 |
| 2017 | $3,239 | $125,370 | $71,490 | $53,880 |
| 2016 | $3,191 | $125,370 | $71,490 | $53,880 |
| 2015 | $3,124 | $125,370 | $71,490 | $53,880 |
| 2014 | $3,044 | $125,370 | $71,490 | $53,880 |
Agents Affiliated with this Home
-
Jeff Falterbauer

Seller's Agent in 2025
Jeff Falterbauer
Keller Williams Real Estate-Montgomeryville
(215) 872-9030
114 Total Sales
-
Eric Rehling

Seller's Agent in 2020
Eric Rehling
RE/MAX
(610) 308-3330
1 in this area
68 Total Sales
-
Matt Mittman

Seller Co-Listing Agent in 2020
Matt Mittman
RE/MAX
(610) 960-1786
2 in this area
47 Total Sales
-
Diana Escobar-Wachter
D
Buyer's Agent in 2020
Diana Escobar-Wachter
EXP Realty, LLC
(484) 222-0068
1 in this area
33 Total Sales
Map
Source: Bright MLS
MLS Number: PAMC666022
APN: 66-00-05794-008
- 961 Skippack Pike
- 1040 Skippack Pike
- 919 Skippack Pike
- 688 Cathcart Rd
- 1078 Union Meeting Rd
- 479 School Rd Unit 101
- 559 & 565 Skippack Pike
- Lot #3 Creamery Cir
- Lot #1 Creamery Cir
- Lot #2 Creamery Cir
- 913 Phipps Way
- 653 Valley Rd
- 645 Blue Bell Springs Dr
- 56 Highgate Ln
- 726 Sawyers Run
- 523 Magnolia Dr
- 425 Azalea Dr
- 190 Plymouth Rd Unit THE TRUMAN
- 1402 Walnut St
- 1421 Manor Ln
