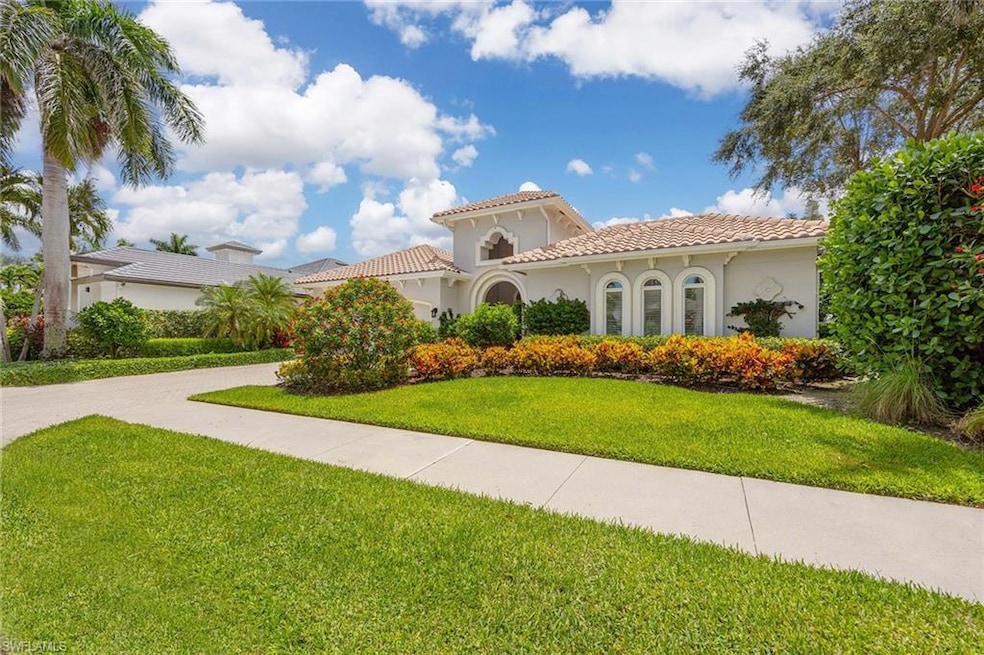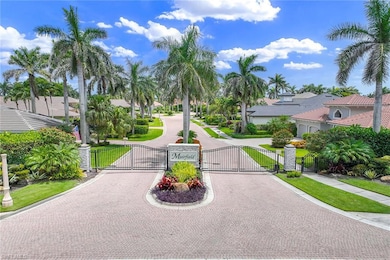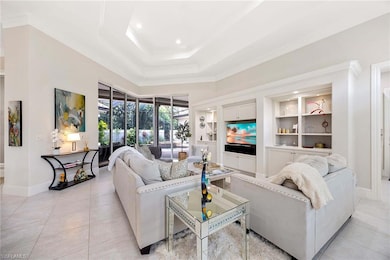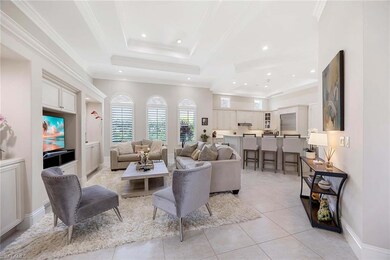
8800 Muirfield Dr Naples, FL 34109
Pelican Marsh NeighborhoodEstimated payment $13,400/month
Highlights
- Lake Front
- Full Service Day or Wellness Spa
- Fitness Center
- Pelican Marsh Elementary School Rated A
- Golf Course Community
- Screened Pool
About This Home
Turnkey furnished, updated and fabulous! Rarely available in Muirfield at Pelican Marsh, a private gated enclave of just 37 custom homes. This former model home offers 3,100 square feet of tastefully updated living space with three en-suite bedrooms, a saltwater lagoon-style pool and spa, outdoor kitchen, zero-corner sliders and a two-car garage with epoxy flooring. Newer roof (2018). Whole house generator (2020). Three air conditioners for total comfort. Enter through grand double doors into a stunning courtyard entry with pool and spa a Florida oasis. The open concept layout flows seamlessly with porcelain tile flooring throughout, combining leisure and formal dining areas with a beautifully renovated kitchen featuring white cabinetry, quartz countertops, a stainless-steel induction range with hood, built-in oven/microwave combo, large walk-in pantry and counter-height seating. Freshly painted throughout for a bright, crisp feel. The elegant living room with a gas fireplace (propane) opens to serene lake and fountain views. The spacious primary suite offers a cozy sitting area overlooking the pool, dual custom closets, jetted tub, dual vanities and a separate shower. Residents of Pelican Marsh enjoy 24/7 staffed gatehouse, private golf club, clubhouse, tennis and pickleball center, The Court restaurant, fitness center, bocce, biking paths, playground and more. One of the best locations in Naples. All just minutes from white sand beaches, fine dining and everything Naples.
Listing Agent
Premier Sotheby's Int'l Realty License #NAPLES-249519699 Listed on: 07/19/2025

Home Details
Home Type
- Single Family
Est. Annual Taxes
- $18,723
Year Built
- Built in 2001
Lot Details
- 10,454 Sq Ft Lot
- Lake Front
- East Facing Home
- Gated Home
- Privacy Fence
- Paved or Partially Paved Lot
- Sprinkler System
HOA Fees
Parking
- 2 Car Attached Garage
- Automatic Garage Door Opener
- Deeded Parking
Home Design
- Turnkey
- Concrete Block With Brick
- Stucco
- Tile
Interior Spaces
- 3,099 Sq Ft Home
- 1-Story Property
- Tray Ceiling
- Ceiling Fan
- Fireplace
- Electric Shutters
- Single Hung Windows
- Floor-to-Ceiling Windows
- French Doors
- Great Room
- Breakfast Room
- Formal Dining Room
- Tile Flooring
- Lake Views
Kitchen
- Eat-In Kitchen
- Walk-In Pantry
- Double Self-Cleaning Oven
- Microwave
- Dishwasher
- Built-In or Custom Kitchen Cabinets
- Disposal
Bedrooms and Bathrooms
- 3 Bedrooms
- Sitting Area In Primary Bedroom
- Split Bedroom Floorplan
- Walk-In Closet
- 3 Full Bathrooms
- Dual Sinks
- Jetted Tub in Primary Bathroom
- Bathtub With Separate Shower Stall
Laundry
- Laundry Room
- Dryer
- Washer
- Laundry Tub
Home Security
- Alarm System
- Fire and Smoke Detector
Pool
- Screened Pool
- Concrete Pool
- In Ground Pool
- Heated Spa
- In Ground Spa
- Saltwater Pool
- Pool Equipment Stays
Outdoor Features
- Courtyard
- Outdoor Kitchen
- Outdoor Gas Grill
Additional Homes
- 417 SF Accessory Dwelling Unit
- Guest house includes a cabana
Schools
- Pelican Marsh Elementary School
- Pine Ridge Middle School
- Aubrey Rogers High School
Utilities
- Central Heating and Cooling System
- Power Generator
- Propane
- High Speed Internet
- Multiple Phone Lines
- Cable TV Available
Listing and Financial Details
- Assessor Parcel Number 60695000727
Community Details
Overview
- $7,500 Secondary HOA Transfer Fee
- Private Membership Available
- Pelican Marsh Community
Amenities
- Full Service Day or Wellness Spa
- Restaurant
- Clubhouse
- Business Center
- Community Library
- Recreation Room
Recreation
- Golf Course Community
- Tennis Courts
- Community Basketball Court
- Pickleball Courts
- Bocce Ball Court
- Community Playground
- Fitness Center
- Putting Green
- Bike Trail
Security
- 24-Hour Guard
- Card or Code Access
Map
Home Values in the Area
Average Home Value in this Area
Tax History
| Year | Tax Paid | Tax Assessment Tax Assessment Total Assessment is a certain percentage of the fair market value that is determined by local assessors to be the total taxable value of land and additions on the property. | Land | Improvement |
|---|---|---|---|---|
| 2024 | $14,523 | $1,763,237 | $882,532 | $880,705 |
| 2023 | $14,523 | $1,307,060 | $295,232 | $1,011,828 |
| 2022 | $16,158 | $1,383,775 | $307,359 | $1,076,416 |
| 2021 | $11,048 | $908,850 | $0 | $0 |
| 2020 | $10,817 | $896,302 | $0 | $0 |
| 2019 | $10,543 | $876,151 | $0 | $0 |
| 2018 | $11,099 | $859,815 | $0 | $0 |
| 2017 | $11,188 | $842,130 | $0 | $0 |
| 2016 | $10,978 | $824,809 | $0 | $0 |
| 2015 | $11,347 | $845,611 | $0 | $0 |
| 2014 | $11,337 | $788,900 | $0 | $0 |
Property History
| Date | Event | Price | Change | Sq Ft Price |
|---|---|---|---|---|
| 08/20/2025 08/20/25 | Pending | -- | -- | -- |
| 07/19/2025 07/19/25 | For Sale | $2,099,000 | -10.3% | $677 / Sq Ft |
| 10/17/2023 10/17/23 | Sold | $2,340,000 | -1.0% | $755 / Sq Ft |
| 10/07/2023 10/07/23 | Pending | -- | -- | -- |
| 10/04/2023 10/04/23 | For Sale | $2,363,000 | +2.2% | $763 / Sq Ft |
| 04/21/2023 04/21/23 | Sold | $2,312,500 | -1.6% | $746 / Sq Ft |
| 03/22/2023 03/22/23 | Pending | -- | -- | -- |
| 01/21/2023 01/21/23 | For Sale | $2,350,000 | +74.1% | $758 / Sq Ft |
| 06/03/2021 06/03/21 | Sold | $1,350,000 | -3.2% | $445 / Sq Ft |
| 02/02/2021 02/02/21 | Pending | -- | -- | -- |
| 02/01/2021 02/01/21 | For Sale | $1,395,000 | +50.8% | $460 / Sq Ft |
| 05/28/2015 05/28/15 | Sold | $925,000 | -6.1% | $305 / Sq Ft |
| 01/22/2015 01/22/15 | Pending | -- | -- | -- |
| 11/14/2014 11/14/14 | For Sale | $985,000 | -- | $325 / Sq Ft |
Purchase History
| Date | Type | Sale Price | Title Company |
|---|---|---|---|
| Warranty Deed | -- | None Listed On Document | |
| Warranty Deed | $2,340,000 | Sunbelt Title | |
| Warranty Deed | $2,312,500 | None Listed On Document | |
| Deed | $1,350,000 | Accommodation | |
| Interfamily Deed Transfer | -- | Amrock | |
| Warranty Deed | $925,000 | Attorney | |
| Warranty Deed | $825,000 | -- | |
| Warranty Deed | $225,000 | -- |
Mortgage History
| Date | Status | Loan Amount | Loan Type |
|---|---|---|---|
| Previous Owner | $1,021,725 | Reverse Mortgage Home Equity Conversion Mortgage | |
| Previous Owner | $1,800,000 | Reverse Mortgage Home Equity Conversion Mortgage | |
| Previous Owner | $600,000 | New Conventional | |
| Previous Owner | $100,000 | Credit Line Revolving | |
| Previous Owner | $322,700 | New Conventional | |
| Previous Owner | $624,750 | No Value Available |
Similar Homes in Naples, FL
Source: Naples Area Board of REALTORS®
MLS Number: 225062647
APN: 60695000727
- 8844 Ventura Way
- 8824 Ventura Way
- 9013 Terranova Dr
- 8785 Ventura Way
- 9048 Whimbrel Watch Ln Unit 101
- 9014 Whimbrel Watch Ln Unit 101
- 9018 Whimbrel Watch Ln Unit 101
- 7762 Jewel Ln Unit 101
- 7761 Jewel Ln Unit 202
- 7756 Jewel Ln Unit 102
- 2150 Stacil Cir
- 7743 Jewel Ln Unit 201
- 2166 Stacil Cir
- 7724 Jewel Ln Unit 101
- 7725 Jewel Ln Unit 202
- 8139 Las Palmas Way






