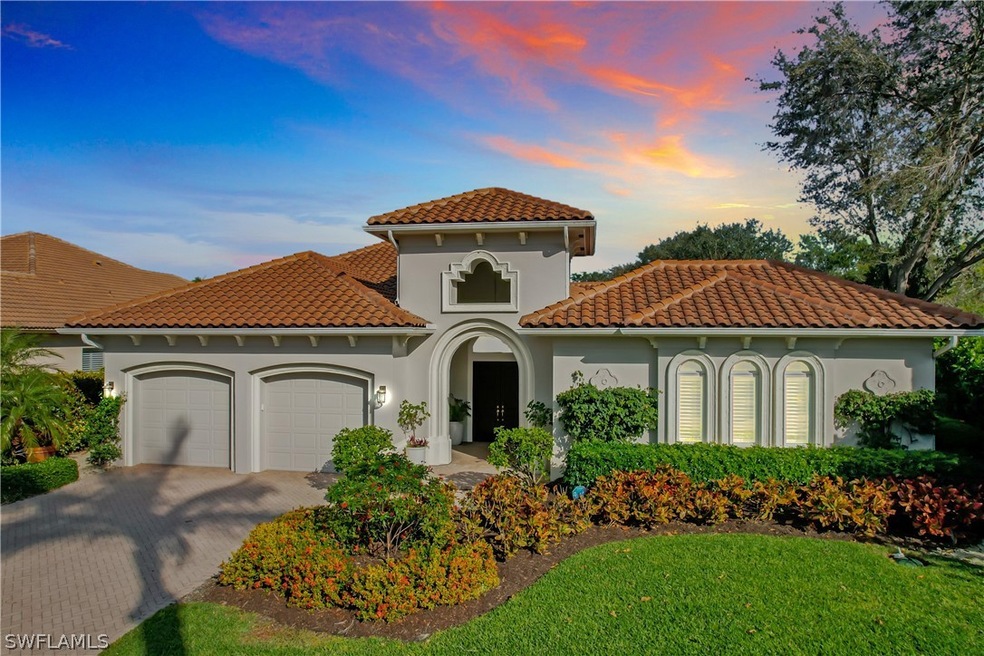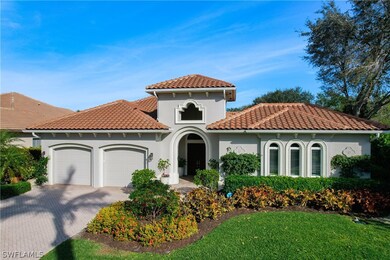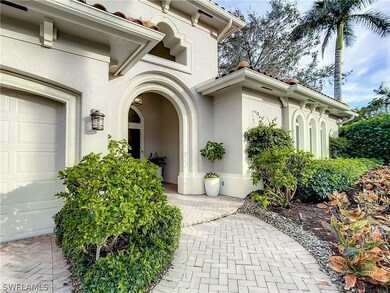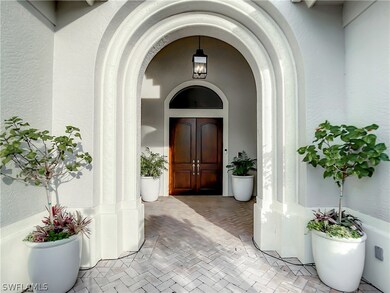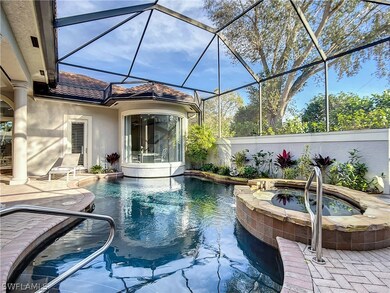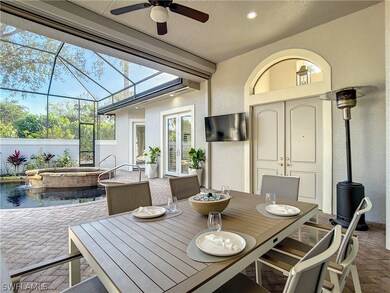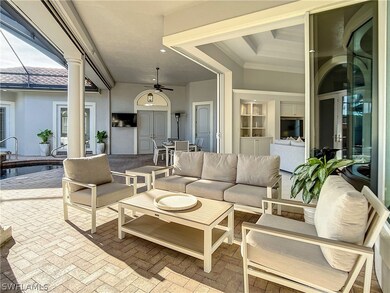
8800 Muirfield Dr Naples, FL 34109
Pelican Marsh NeighborhoodHighlights
- Lake Front
- Golf Course Community
- Gated with Attendant
- Pelican Marsh Elementary School Rated A
- Fitness Center
- Concrete Pool
About This Home
As of October 2023TURNKEY FURNISHED, UPDATED & FABULOUS! Rarely available! Muirfield is a gated enclave in Pelican Marsh featuring 37 custom homes. A former model w/ exceptional updates, 3100sf of living space, 3 ensuite bedrooms, salt water lagoon style pool & spa, outdoor kitchen, zero corner sliders & 2-car garage w/ epoxy flooring. NEW ROOF 2018. Enter through a grand dbl door entry to a beautifully inspired courtyard pool & spa. Open floor plan w/ leisure and dining room open to the Kitchen featuring porcelain tile floors throughout, light cabinets, new quarts countertops, new SS Induction range w/ hood, SS combo oven/microwave, large walk in pantry & countertop seating. FRESHLY PAINTED THROUGHOUT. Fabulous living and formal dining room, a gas-fed fireplace with lake & fountain views! Master suite is oversized w/ reading area all overlooking the pool, 2 custom closets, double sinks, jetted tub & separate shower. Residents enjoy a host of amenities, incl 24/7 staffed guardhouse, private golf course, clubhouse, tennis/pickleball center, The Court Restaurant, fitness, bocce, playground, biking & more! Excellent location, minutes to the Gulf of Mexico white sandy beaches & everything Naples!
Last Agent to Sell the Property
Premier Sotheby's Int'l Realty License #249519699 Listed on: 01/21/2023

Home Details
Home Type
- Single Family
Est. Annual Taxes
- $16,158
Year Built
- Built in 2001
Lot Details
- 10,454 Sq Ft Lot
- Lake Front
- West Facing Home
- Rectangular Lot
- Sprinkler System
- Fruit Trees
HOA Fees
Parking
- 2 Car Attached Garage
- Garage Door Opener
- Driveway
Home Design
- Courtyard Style Home
- Tile Roof
- Stucco
Interior Spaces
- 3,099 Sq Ft Home
- 1-Story Property
- Furnished
- Built-In Features
- High Ceiling
- Ceiling Fan
- Fireplace
- Shutters
- Single Hung Windows
- French Doors
- Entrance Foyer
- Great Room
- Family Room
- Formal Dining Room
- Screened Porch
- Lake Views
Kitchen
- Breakfast Area or Nook
- Eat-In Kitchen
- Breakfast Bar
- Walk-In Pantry
- Electric Cooktop
- Microwave
- Dishwasher
- Disposal
Flooring
- Wood
- Carpet
- Tile
Bedrooms and Bathrooms
- 3 Bedrooms
- Closet Cabinetry
- Maid or Guest Quarters
- 3 Full Bathrooms
- Dual Sinks
- Hydromassage or Jetted Bathtub
- Separate Shower
Laundry
- Dryer
- Washer
- Laundry Tub
Home Security
- Home Security System
- Security Gate
- Fire and Smoke Detector
Pool
- Concrete Pool
- In Ground Pool
- Pool Equipment or Cover
- In Ground Spa
- Gunite Spa
Outdoor Features
- Courtyard
- Screened Patio
- Outdoor Water Feature
- Outdoor Kitchen
- Outdoor Grill
Schools
- Pelican Marsh Elementary School
- Pine Ridge Middle School
- Aubrey Rogers High School
Utilities
- Central Heating and Cooling System
- Underground Utilities
- Power Generator
- Cable TV Available
Listing and Financial Details
- Tax Lot 29
- Assessor Parcel Number 60695000727
Community Details
Overview
- Association fees include cable TV, internet, recreation facilities, road maintenance, street lights
- Private Membership Available
- Association Phone (239) 403-7991
- Muirfield At The Marsh Subdivision
Amenities
- Restaurant
- Clubhouse
- Community Library
Recreation
- Golf Course Community
- Tennis Courts
- Pickleball Courts
- Bocce Ball Court
- Community Playground
- Fitness Center
- Putting Green
- Trails
Security
- Gated with Attendant
- Card or Code Access
Ownership History
Purchase Details
Purchase Details
Home Financials for this Owner
Home Financials are based on the most recent Mortgage that was taken out on this home.Purchase Details
Home Financials for this Owner
Home Financials are based on the most recent Mortgage that was taken out on this home.Purchase Details
Home Financials for this Owner
Home Financials are based on the most recent Mortgage that was taken out on this home.Purchase Details
Home Financials for this Owner
Home Financials are based on the most recent Mortgage that was taken out on this home.Purchase Details
Home Financials for this Owner
Home Financials are based on the most recent Mortgage that was taken out on this home.Purchase Details
Purchase Details
Home Financials for this Owner
Home Financials are based on the most recent Mortgage that was taken out on this home.Similar Homes in Naples, FL
Home Values in the Area
Average Home Value in this Area
Purchase History
| Date | Type | Sale Price | Title Company |
|---|---|---|---|
| Warranty Deed | -- | None Listed On Document | |
| Warranty Deed | $2,340,000 | Sunbelt Title | |
| Warranty Deed | $2,312,500 | None Listed On Document | |
| Deed | $1,350,000 | Accommodation | |
| Interfamily Deed Transfer | -- | Amrock | |
| Warranty Deed | $925,000 | Attorney | |
| Warranty Deed | $825,000 | -- | |
| Warranty Deed | $225,000 | -- |
Mortgage History
| Date | Status | Loan Amount | Loan Type |
|---|---|---|---|
| Previous Owner | $1,021,725 | Reverse Mortgage Home Equity Conversion Mortgage | |
| Previous Owner | $1,800,000 | Reverse Mortgage Home Equity Conversion Mortgage | |
| Previous Owner | $600,000 | New Conventional | |
| Previous Owner | $100,000 | Credit Line Revolving | |
| Previous Owner | $322,700 | New Conventional | |
| Previous Owner | $624,750 | No Value Available |
Property History
| Date | Event | Price | Change | Sq Ft Price |
|---|---|---|---|---|
| 07/19/2025 07/19/25 | For Sale | $2,099,000 | -10.3% | $677 / Sq Ft |
| 10/17/2023 10/17/23 | Sold | $2,340,000 | -1.0% | $755 / Sq Ft |
| 10/07/2023 10/07/23 | Pending | -- | -- | -- |
| 10/04/2023 10/04/23 | For Sale | $2,363,000 | +2.2% | $763 / Sq Ft |
| 04/21/2023 04/21/23 | Sold | $2,312,500 | -1.6% | $746 / Sq Ft |
| 03/22/2023 03/22/23 | Pending | -- | -- | -- |
| 01/21/2023 01/21/23 | For Sale | $2,350,000 | +74.1% | $758 / Sq Ft |
| 06/03/2021 06/03/21 | Sold | $1,350,000 | -3.2% | $445 / Sq Ft |
| 02/02/2021 02/02/21 | Pending | -- | -- | -- |
| 02/01/2021 02/01/21 | For Sale | $1,395,000 | +50.8% | $460 / Sq Ft |
| 05/28/2015 05/28/15 | Sold | $925,000 | -6.1% | $305 / Sq Ft |
| 01/22/2015 01/22/15 | Pending | -- | -- | -- |
| 11/14/2014 11/14/14 | For Sale | $985,000 | -- | $325 / Sq Ft |
Tax History Compared to Growth
Tax History
| Year | Tax Paid | Tax Assessment Tax Assessment Total Assessment is a certain percentage of the fair market value that is determined by local assessors to be the total taxable value of land and additions on the property. | Land | Improvement |
|---|---|---|---|---|
| 2023 | $14,523 | $1,307,060 | $295,232 | $1,011,828 |
| 2022 | $16,158 | $1,383,775 | $307,359 | $1,076,416 |
| 2021 | $11,048 | $908,850 | $0 | $0 |
| 2020 | $10,817 | $896,302 | $0 | $0 |
| 2019 | $10,543 | $876,151 | $0 | $0 |
| 2018 | $11,099 | $859,815 | $0 | $0 |
| 2017 | $11,188 | $842,130 | $0 | $0 |
| 2016 | $10,978 | $824,809 | $0 | $0 |
| 2015 | $11,347 | $845,611 | $0 | $0 |
| 2014 | $11,337 | $788,900 | $0 | $0 |
Agents Affiliated with this Home
-
Laurie Singer

Seller's Agent in 2025
Laurie Singer
Premier Sotheby's Int'l Realty
(239) 919-0495
6 in this area
92 Total Sales
-
Brent Perrine

Seller's Agent in 2023
Brent Perrine
Coldwell Banker Realty
(239) 285-4321
2 in this area
33 Total Sales
-
David Nourse

Buyer's Agent in 2023
David Nourse
Downing Frye Realty Inc.
(239) 537-1453
1 in this area
44 Total Sales
-
Craig Jones

Seller's Agent in 2021
Craig Jones
John R Wood Properties
(239) 825-6857
1 in this area
38 Total Sales
-
Jim York
J
Seller's Agent in 2015
Jim York
Downing Frye Realty Inc.
(239) 273-6727
14 Total Sales
-
Jean Tarkenton

Buyer's Agent in 2015
Jean Tarkenton
William Raveis Real Estate
(239) 595-0544
2 in this area
36 Total Sales
Map
Source: Florida Gulf Coast Multiple Listing Service
MLS Number: 223003904
APN: 60695000727
- 8844 Ventura Way
- 8824 Ventura Way
- 9013 Terranova Dr
- 8793 Ventura Way
- 8785 Ventura Way
- 9048 Whimbrel Watch Ln Unit 101
- 9014 Whimbrel Watch Ln Unit 101
- 9041 Whimbrel Watch Ln Unit 201
- 7762 Jewel Ln Unit 101
- 7756 Jewel Ln Unit 102
- 2266 Stacil Cir Unit 3
- 2154 Stacil Cir Unit 14
- 7743 Jewel Ln Unit 201
- 2166 Stacil Cir
- 7724 Jewel Ln Unit 101
