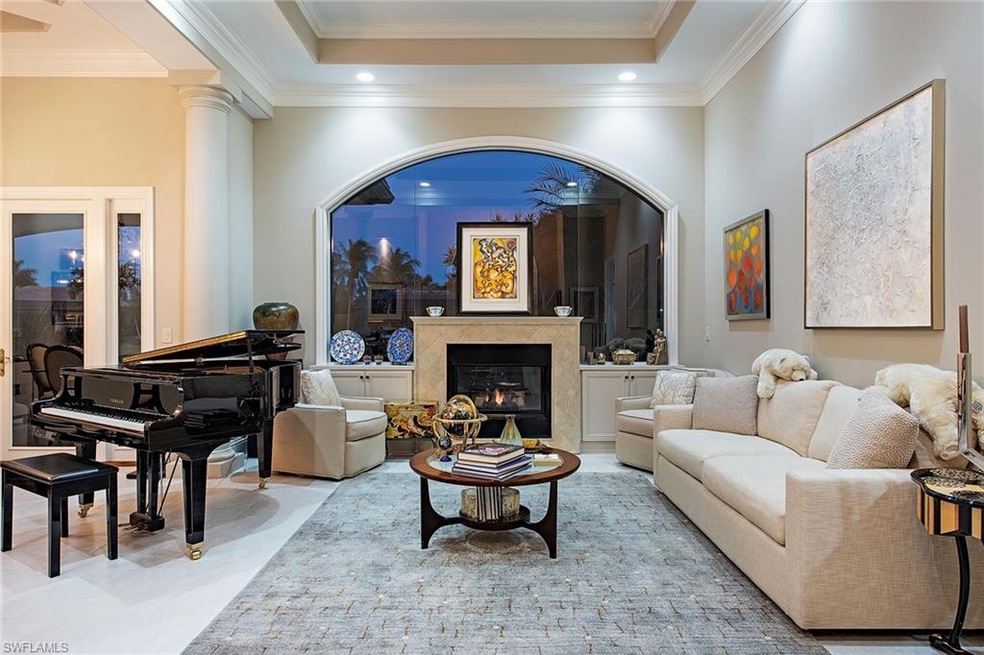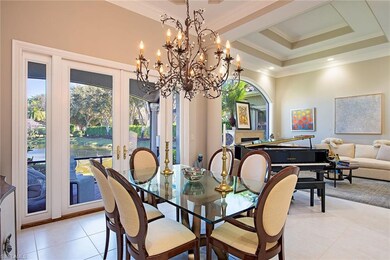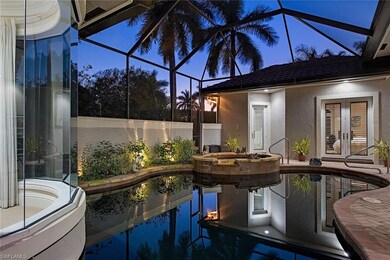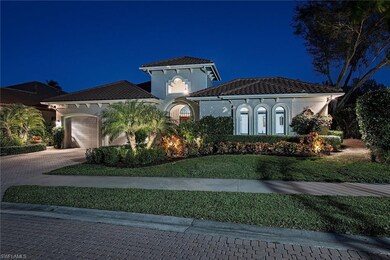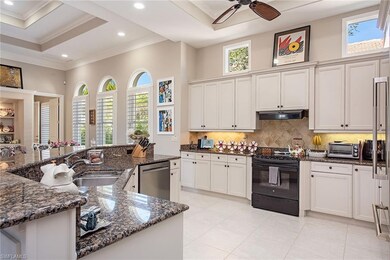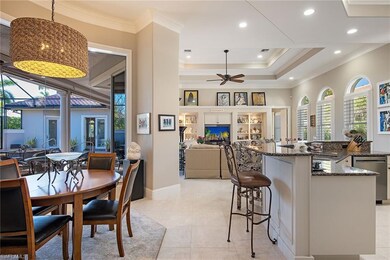
8800 Muirfield Dr Naples, FL 34109
Pelican Marsh NeighborhoodHighlights
- Lake Front
- Golf Course Community
- Fruit Trees
- Pelican Marsh Elementary School Rated A
- Screened Pool
- Clubhouse
About This Home
As of October 2023An exceptional residence and former model on a .24-acre lot. With major updates from 2015 through 2021, this courtyard home also features eastern lake views from a separate, screened lanai. A gardenia-flanked walkway leads to the courtyard entry thru magnificent double doors. Inside: 3 en-suite bedrooms in 3,032 square feet under air. 12-foot ceilings, 8-foot doors, porcelain tile floors throughout living areas, hallways and baths. 2-bay, air-conditioned garage (2017) with epoxy floor. In the living room/dining room, a gas-fed fireplace, custom accents and designer lighting. Kitchen with walk-in pantry, new refrigerator (2021), dishwasher (2020) plus lots of storage and bar seating, abuts the family room and family dining room. Master suite, generous in size with a separate reading area, has two walk-in closets. Double sinks, jetted tub and separate shower in master bath. The courtyard features a lagoon-style pool/spa, expansive entertainment and seating area plus a gas-fed grill. Storm-rated motorized screens (2019) and some impact windows, roof and gutters 2018, HVACs (3) 2016/2021, whole-house generator 2020, pool heater 2016, landscape 2020, interior/exterior painting 2016.
Last Agent to Sell the Property
John R Wood Properties License #NAPLES-524516525 Listed on: 02/01/2021

Home Details
Home Type
- Single Family
Est. Annual Taxes
- $10,817
Year Built
- Built in 2000
Lot Details
- 10,454 Sq Ft Lot
- Lot Dimensions: 79
- Lake Front
- East Facing Home
- Gated Home
- Sprinkler System
- Fruit Trees
HOA Fees
Parking
- 2 Car Attached Garage
- Automatic Garage Door Opener
- Deeded Parking
Home Design
- Traditional Architecture
- Wood Frame Construction
- Stucco
- Tile
Interior Spaces
- 3,032 Sq Ft Home
- 1-Story Property
- Custom Mirrors
- Vaulted Ceiling
- 3 Ceiling Fans
- Fireplace
- Single Hung Windows
- Family Room
- Combination Dining and Living Room
- Screened Porch
- Lake Views
Kitchen
- Breakfast Bar
- Walk-In Pantry
- Range<<rangeHoodToken>>
- <<microwave>>
- Dishwasher
- Built-In or Custom Kitchen Cabinets
- Disposal
Flooring
- Carpet
- Tile
Bedrooms and Bathrooms
- 3 Bedrooms
- Split Bedroom Floorplan
- 3 Full Bathrooms
- Dual Sinks
- Jetted Tub in Primary Bathroom
- Bathtub With Separate Shower Stall
Laundry
- Laundry Room
- Dryer
- Washer
- Laundry Tub
Home Security
- Alarm System
- Fire and Smoke Detector
Pool
- Screened Pool
- Heated Pool and Spa
- Concrete Pool
- Heated In Ground Pool
- Heated Spa
- Above Ground Spa
- Screened Spa
- Pool Equipment Stays
Outdoor Features
- Courtyard
- Water Fountains
- Outdoor Gas Grill
Schools
- Pelican Marsh Elementary School
- Pine Ridge Middle School
- Barron Collier High School
Utilities
- Central Heating and Cooling System
- Underground Utilities
- Power Generator
- Cable TV Available
Listing and Financial Details
- Assessor Parcel Number 60695000727
Community Details
Recreation
- Golf Course Community
- Tennis Courts
- Exercise Course
- Community Pool or Spa Combo
- Park
- Bike Trail
Additional Features
- Clubhouse
Ownership History
Purchase Details
Purchase Details
Home Financials for this Owner
Home Financials are based on the most recent Mortgage that was taken out on this home.Purchase Details
Home Financials for this Owner
Home Financials are based on the most recent Mortgage that was taken out on this home.Purchase Details
Home Financials for this Owner
Home Financials are based on the most recent Mortgage that was taken out on this home.Purchase Details
Home Financials for this Owner
Home Financials are based on the most recent Mortgage that was taken out on this home.Purchase Details
Home Financials for this Owner
Home Financials are based on the most recent Mortgage that was taken out on this home.Purchase Details
Purchase Details
Home Financials for this Owner
Home Financials are based on the most recent Mortgage that was taken out on this home.Similar Homes in Naples, FL
Home Values in the Area
Average Home Value in this Area
Purchase History
| Date | Type | Sale Price | Title Company |
|---|---|---|---|
| Warranty Deed | -- | None Listed On Document | |
| Warranty Deed | $2,340,000 | Sunbelt Title | |
| Warranty Deed | $2,312,500 | None Listed On Document | |
| Deed | $1,350,000 | Accommodation | |
| Interfamily Deed Transfer | -- | Amrock | |
| Warranty Deed | $925,000 | Attorney | |
| Warranty Deed | $825,000 | -- | |
| Warranty Deed | $225,000 | -- |
Mortgage History
| Date | Status | Loan Amount | Loan Type |
|---|---|---|---|
| Previous Owner | $1,021,725 | Reverse Mortgage Home Equity Conversion Mortgage | |
| Previous Owner | $1,800,000 | Reverse Mortgage Home Equity Conversion Mortgage | |
| Previous Owner | $600,000 | New Conventional | |
| Previous Owner | $100,000 | Credit Line Revolving | |
| Previous Owner | $322,700 | New Conventional | |
| Previous Owner | $624,750 | No Value Available |
Property History
| Date | Event | Price | Change | Sq Ft Price |
|---|---|---|---|---|
| 07/19/2025 07/19/25 | For Sale | $2,099,000 | -10.3% | $677 / Sq Ft |
| 10/17/2023 10/17/23 | Sold | $2,340,000 | -1.0% | $755 / Sq Ft |
| 10/07/2023 10/07/23 | Pending | -- | -- | -- |
| 10/04/2023 10/04/23 | For Sale | $2,363,000 | +2.2% | $763 / Sq Ft |
| 04/21/2023 04/21/23 | Sold | $2,312,500 | -1.6% | $746 / Sq Ft |
| 03/22/2023 03/22/23 | Pending | -- | -- | -- |
| 01/21/2023 01/21/23 | For Sale | $2,350,000 | +74.1% | $758 / Sq Ft |
| 06/03/2021 06/03/21 | Sold | $1,350,000 | -3.2% | $445 / Sq Ft |
| 02/02/2021 02/02/21 | Pending | -- | -- | -- |
| 02/01/2021 02/01/21 | For Sale | $1,395,000 | +50.8% | $460 / Sq Ft |
| 05/28/2015 05/28/15 | Sold | $925,000 | -6.1% | $305 / Sq Ft |
| 01/22/2015 01/22/15 | Pending | -- | -- | -- |
| 11/14/2014 11/14/14 | For Sale | $985,000 | -- | $325 / Sq Ft |
Tax History Compared to Growth
Tax History
| Year | Tax Paid | Tax Assessment Tax Assessment Total Assessment is a certain percentage of the fair market value that is determined by local assessors to be the total taxable value of land and additions on the property. | Land | Improvement |
|---|---|---|---|---|
| 2023 | $14,523 | $1,307,060 | $295,232 | $1,011,828 |
| 2022 | $16,158 | $1,383,775 | $307,359 | $1,076,416 |
| 2021 | $11,048 | $908,850 | $0 | $0 |
| 2020 | $10,817 | $896,302 | $0 | $0 |
| 2019 | $10,543 | $876,151 | $0 | $0 |
| 2018 | $11,099 | $859,815 | $0 | $0 |
| 2017 | $11,188 | $842,130 | $0 | $0 |
| 2016 | $10,978 | $824,809 | $0 | $0 |
| 2015 | $11,347 | $845,611 | $0 | $0 |
| 2014 | $11,337 | $788,900 | $0 | $0 |
Agents Affiliated with this Home
-
Laurie Singer

Seller's Agent in 2025
Laurie Singer
Premier Sotheby's Int'l Realty
(239) 919-0495
6 in this area
92 Total Sales
-
Brent Perrine

Seller's Agent in 2023
Brent Perrine
Coldwell Banker Realty
(239) 285-4321
2 in this area
33 Total Sales
-
David Nourse

Buyer's Agent in 2023
David Nourse
Downing Frye Realty Inc.
(239) 537-1453
1 in this area
44 Total Sales
-
Craig Jones

Seller's Agent in 2021
Craig Jones
John R Wood Properties
(239) 825-6857
1 in this area
38 Total Sales
-
Jim York
J
Seller's Agent in 2015
Jim York
Downing Frye Realty Inc.
(239) 273-6727
14 Total Sales
-
Jean Tarkenton

Buyer's Agent in 2015
Jean Tarkenton
William Raveis Real Estate
(239) 595-0544
2 in this area
36 Total Sales
Map
Source: Naples Area Board of REALTORS®
MLS Number: 221007351
APN: 60695000727
- 8844 Ventura Way
- 8824 Ventura Way
- 9013 Terranova Dr
- 8793 Ventura Way
- 8785 Ventura Way
- 9048 Whimbrel Watch Ln Unit 101
- 9014 Whimbrel Watch Ln Unit 101
- 9041 Whimbrel Watch Ln Unit 201
- 7762 Jewel Ln Unit 101
- 7756 Jewel Ln Unit 102
- 2266 Stacil Cir Unit 3
- 2154 Stacil Cir Unit 14
- 7743 Jewel Ln Unit 201
- 2166 Stacil Cir
- 7724 Jewel Ln Unit 101
