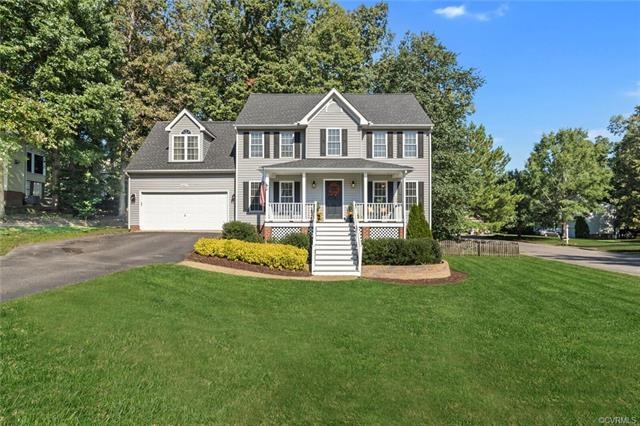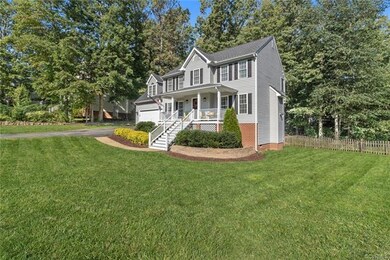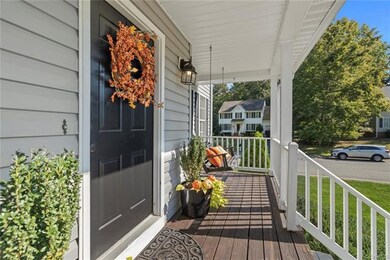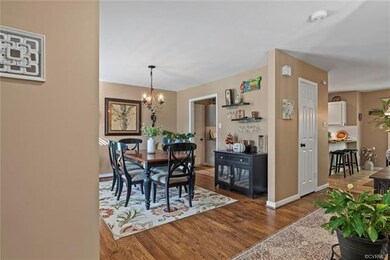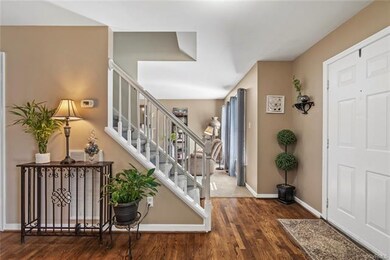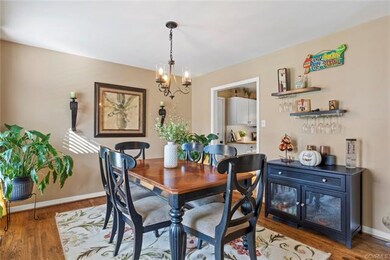
8802 Buffalo Nickel Ct Midlothian, VA 23112
Birkdale NeighborhoodHighlights
- Lap Pool
- Clubhouse
- Wood Flooring
- Alberta Smith Elementary School Rated A-
- Deck
- <<bathWSpaHydroMassageTubToken>>
About This Home
As of November 2020BEAUTIFULLY UPDATED home located in the highly sought after neighborhood of Bayhill Pointe. A RENOVATED KITCHEN, BRAND NEW ROOF, located on nearly a HALF ACRE, FENCED/PRIVATE BACKYARD, are just a few of the highlights that make this home so inviting. Refinished hardwood floors greet you as you enter through the foyer. The formal dining room, overlooks your beautifully landscaped front yard & the spacious family room, features a fireplace. The half bath has an updated vanity and lighting. The kitchen is a show stopper! Tastefully renovated, this gorgeous kitchen features, granite countertops, pantry, under cabinet lighting, stainless steel appliances & barstool area. The eat in kitchen flows nicely off the family room, overlooking your large, maintenance free, composite deck. The backyard is fenced with beautiful, mature trees, giving you an abundance of privacy. The master bedroom is spacious, featuring a walk in closet, vaulted ceiling, & updated owners bath with jetted tub, dual vanity, walk in shower, & new flooring. The LARGE, fourth bedroom, could also be used an office or playroom. Bayhill Pointe offers a pool, clubhouse, swim team, playground & a walking/jogging trail.
Last Agent to Sell the Property
Fathom Realty Virginia License #0225239817 Listed on: 09/27/2020

Home Details
Home Type
- Single Family
Est. Annual Taxes
- $2,464
Year Built
- Built in 1998
Lot Details
- 0.43 Acre Lot
- Split Rail Fence
- Back Yard Fenced
- Landscaped
- Corner Lot
- Zoning described as R12
HOA Fees
- $50 Monthly HOA Fees
Parking
- 2 Car Attached Garage
- Oversized Parking
- Workshop in Garage
- Garage Door Opener
- Driveway
Home Design
- Frame Construction
- Shingle Roof
- Vinyl Siding
Interior Spaces
- 2,134 Sq Ft Home
- 2-Story Property
- Wired For Data
- Ceiling Fan
- Gas Fireplace
- Window Treatments
- Sliding Doors
- Separate Formal Living Room
- Dining Area
- Crawl Space
- Fire and Smoke Detector
- Washer and Dryer Hookup
Kitchen
- Eat-In Kitchen
- Gas Cooktop
- <<microwave>>
- Dishwasher
- Granite Countertops
- Disposal
Flooring
- Wood
- Partially Carpeted
- Ceramic Tile
- Vinyl
Bedrooms and Bathrooms
- 4 Bedrooms
- En-Suite Primary Bedroom
- Walk-In Closet
- Double Vanity
- <<bathWSpaHydroMassageTubToken>>
Pool
- Lap Pool
- In Ground Pool
- Fence Around Pool
Outdoor Features
- Deck
- Exterior Lighting
- Front Porch
Schools
- Alberta Smith Elementary School
- Bailey Bridge Middle School
- Manchester High School
Utilities
- Central Air
- Heating System Uses Natural Gas
- Heat Pump System
- Gas Water Heater
- High Speed Internet
- Cable TV Available
Listing and Financial Details
- Exclusions: Washer & Dryer
- Tax Lot 6
- Assessor Parcel Number 737-67-02-17-900-000
Community Details
Overview
- Bayhill Pointe Subdivision
Amenities
- Common Area
- Clubhouse
Recreation
- Community Playground
- Community Pool
- Trails
Ownership History
Purchase Details
Home Financials for this Owner
Home Financials are based on the most recent Mortgage that was taken out on this home.Purchase Details
Home Financials for this Owner
Home Financials are based on the most recent Mortgage that was taken out on this home.Purchase Details
Home Financials for this Owner
Home Financials are based on the most recent Mortgage that was taken out on this home.Similar Homes in the area
Home Values in the Area
Average Home Value in this Area
Purchase History
| Date | Type | Sale Price | Title Company |
|---|---|---|---|
| Warranty Deed | $250,000 | -- | |
| Warranty Deed | $250,000 | -- | |
| Deed | $151,500 | -- |
Mortgage History
| Date | Status | Loan Amount | Loan Type |
|---|---|---|---|
| Open | $245,471 | FHA | |
| Previous Owner | $239,240 | New Conventional | |
| Previous Owner | $200,000 | New Conventional | |
| Previous Owner | $143,550 | New Conventional |
Property History
| Date | Event | Price | Change | Sq Ft Price |
|---|---|---|---|---|
| 11/17/2020 11/17/20 | Sold | $328,500 | +1.1% | $154 / Sq Ft |
| 10/11/2020 10/11/20 | Pending | -- | -- | -- |
| 10/10/2020 10/10/20 | For Sale | $325,000 | -1.1% | $152 / Sq Ft |
| 10/10/2020 10/10/20 | Off Market | $328,500 | -- | -- |
| 09/27/2020 09/27/20 | For Sale | $325,000 | +30.0% | $152 / Sq Ft |
| 07/21/2014 07/21/14 | Sold | $250,000 | 0.0% | $117 / Sq Ft |
| 06/08/2014 06/08/14 | Pending | -- | -- | -- |
| 05/28/2014 05/28/14 | For Sale | $249,900 | -- | $117 / Sq Ft |
Tax History Compared to Growth
Tax History
| Year | Tax Paid | Tax Assessment Tax Assessment Total Assessment is a certain percentage of the fair market value that is determined by local assessors to be the total taxable value of land and additions on the property. | Land | Improvement |
|---|---|---|---|---|
| 2025 | $3,225 | $359,600 | $78,000 | $281,600 |
| 2024 | $3,225 | $354,100 | $75,000 | $279,100 |
| 2023 | $3,195 | $351,100 | $75,000 | $276,100 |
| 2022 | $2,846 | $309,400 | $75,000 | $234,400 |
| 2021 | $2,665 | $277,900 | $75,000 | $202,900 |
| 2020 | $2,550 | $268,400 | $75,000 | $193,400 |
| 2019 | $2,464 | $259,400 | $74,000 | $185,400 |
| 2018 | $2,486 | $259,400 | $74,000 | $185,400 |
| 2017 | $2,458 | $250,800 | $70,000 | $180,800 |
| 2016 | $2,323 | $242,000 | $70,000 | $172,000 |
| 2015 | $2,302 | $237,200 | $70,000 | $167,200 |
| 2014 | $2,197 | $226,200 | $68,000 | $158,200 |
Agents Affiliated with this Home
-
Tricia Kinder

Seller's Agent in 2020
Tricia Kinder
Fathom Realty Virginia
(804) 944-5770
8 in this area
45 Total Sales
-
Kelley Rourke-Morgan

Buyer's Agent in 2020
Kelley Rourke-Morgan
Fathom Realty Virginia
(804) 767-0082
4 in this area
63 Total Sales
-
Clayton Gits

Seller's Agent in 2014
Clayton Gits
Real Broker LLC
(804) 601-4960
17 in this area
663 Total Sales
-
Marti Glave

Buyer's Agent in 2014
Marti Glave
Hometown Realty
(804) 690-1133
47 Total Sales
Map
Source: Central Virginia Regional MLS
MLS Number: 2029544
APN: 737-67-02-17-900-000
- 12308 Penny Bridge Dr
- 12306 Hollow Oak Terrace
- 12315 Hillcreek Cir
- 9013 Bailey Hill Rd
- 8949 Hollow Oak Dr
- 13100 Spring Trace Place
- 9330 Raven Wing Dr
- 6903 Pointer Ridge Rd
- 12009 Beaver Spring Ct
- 12027 Beaver Spring Ct
- 13241 Bailey Bridge Rd
- Lot 6 Qualla Trace Ct
- 16900 Barmer Dr
- 13111 Deerpark Dr
- 7106 Full Rack Dr
- 13513 Pinstone Ct
- 7107 Port Side Dr
- 13630 Winning Colors Ln
- 5019 Misty Spring Dr
- 5001 Misty Spring Dr
