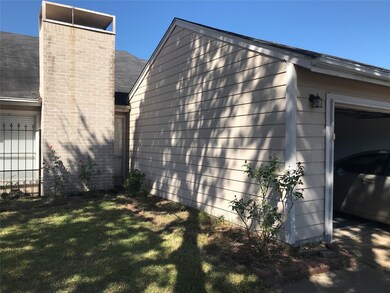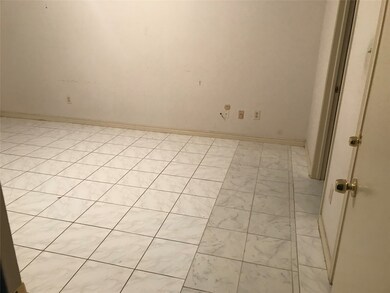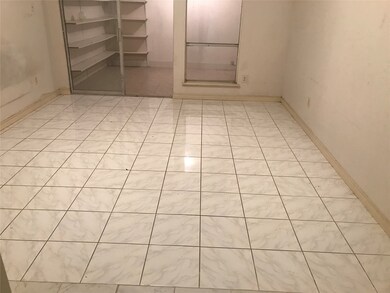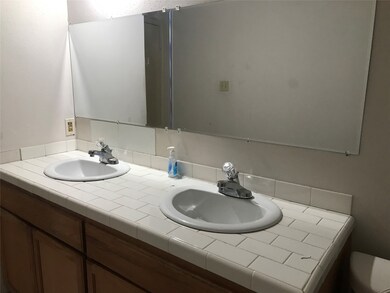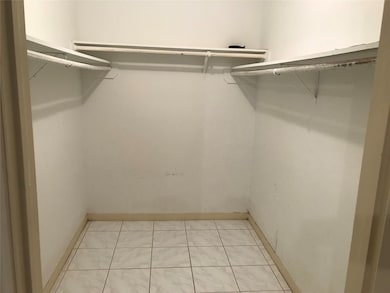
8802 Kalewood Dr Houston, TX 77099
Alief NeighborhoodHighlights
- Traditional Architecture
- Game Room
- Walk-In Pantry
- High Ceiling
- Community Pool
- Breakfast Room
About This Home
As of May 2025Welcome to your beautifully designed dream home! Nestled in a friendly neighborhood with unbeatable access to main highways, this traditional 4-bedroom, 2.5-bath gem puts you minutes from all that downtown Houston has to offer—including the Houston Zoo, NRG Stadium, museums, and the bustling Medical Center. With a spacious master suite featuring dual walk-in closets, stunning high ceilings, and a cozy fireplace, this home is perfect for both relaxing and entertaining. Don’t miss out—schedule your tour today and make this your new haven in the heart of Houston!
Last Agent to Sell the Property
Jerry Fullerton Realty, Inc. License #0732571 Listed on: 10/03/2024
Home Details
Home Type
- Single Family
Est. Annual Taxes
- $4,761
Year Built
- Built in 1980
Lot Details
- 4,500 Sq Ft Lot
- Back Yard Fenced
HOA Fees
- $42 Monthly HOA Fees
Parking
- 2 Car Attached Garage
- Garage Door Opener
- Driveway
Home Design
- Traditional Architecture
- Brick Exterior Construction
- Slab Foundation
- Composition Roof
- Cement Siding
- Vinyl Siding
Interior Spaces
- 2,242 Sq Ft Home
- 2-Story Property
- High Ceiling
- Ceiling Fan
- Electric Fireplace
- Living Room
- Breakfast Room
- Dining Room
- Game Room
- Tile Flooring
- Fire and Smoke Detector
- Washer and Electric Dryer Hookup
Kitchen
- Walk-In Pantry
- Electric Oven
- Electric Cooktop
- Microwave
- Dishwasher
- Pots and Pans Drawers
- Self-Closing Drawers and Cabinet Doors
Bedrooms and Bathrooms
- 4 Bedrooms
- En-Suite Primary Bedroom
- Double Vanity
- Bathtub with Shower
Schools
- Boone Elementary School
- Holub Middle School
- Aisd Draw High School
Utilities
- Central Heating and Cooling System
Community Details
Overview
- Austin Properties Inc. Association, Phone Number (713) 776-1771
- Kirkwood Country Sec 01 Rep Subdivision
Recreation
- Community Pool
Security
- Security Guard
Ownership History
Purchase Details
Home Financials for this Owner
Home Financials are based on the most recent Mortgage that was taken out on this home.Purchase Details
Home Financials for this Owner
Home Financials are based on the most recent Mortgage that was taken out on this home.Purchase Details
Purchase Details
Purchase Details
Home Financials for this Owner
Home Financials are based on the most recent Mortgage that was taken out on this home.Purchase Details
Home Financials for this Owner
Home Financials are based on the most recent Mortgage that was taken out on this home.Similar Homes in Houston, TX
Home Values in the Area
Average Home Value in this Area
Purchase History
| Date | Type | Sale Price | Title Company |
|---|---|---|---|
| Deed | -- | First American Title | |
| Deed | -- | None Listed On Document | |
| Special Warranty Deed | -- | None Available | |
| Trustee Deed | $90,100 | None Available | |
| Vendors Lien | -- | Stewart Title Fort Bend | |
| Warranty Deed | -- | First American Title |
Mortgage History
| Date | Status | Loan Amount | Loan Type |
|---|---|---|---|
| Open | $219,200 | New Conventional | |
| Previous Owner | $150,000 | New Conventional | |
| Previous Owner | $84,000 | Purchase Money Mortgage | |
| Previous Owner | $21,000 | Stand Alone Second | |
| Previous Owner | $60,882 | Construction | |
| Previous Owner | $17,500 | Credit Line Revolving | |
| Previous Owner | $62,600 | No Value Available |
Property History
| Date | Event | Price | Change | Sq Ft Price |
|---|---|---|---|---|
| 05/12/2025 05/12/25 | Sold | -- | -- | -- |
| 04/07/2025 04/07/25 | Pending | -- | -- | -- |
| 04/02/2025 04/02/25 | Price Changed | $283,000 | -1.4% | $126 / Sq Ft |
| 03/22/2025 03/22/25 | For Sale | $287,000 | +33.5% | $128 / Sq Ft |
| 02/21/2025 02/21/25 | Sold | -- | -- | -- |
| 11/14/2024 11/14/24 | For Sale | $215,000 | 0.0% | $96 / Sq Ft |
| 11/08/2024 11/08/24 | Pending | -- | -- | -- |
| 10/17/2024 10/17/24 | Price Changed | $215,000 | -6.5% | $96 / Sq Ft |
| 10/03/2024 10/03/24 | For Sale | $230,000 | -- | $103 / Sq Ft |
Tax History Compared to Growth
Tax History
| Year | Tax Paid | Tax Assessment Tax Assessment Total Assessment is a certain percentage of the fair market value that is determined by local assessors to be the total taxable value of land and additions on the property. | Land | Improvement |
|---|---|---|---|---|
| 2024 | $3,712 | $268,632 | $54,000 | $214,632 |
| 2023 | $3,712 | $268,632 | $54,000 | $214,632 |
| 2022 | $4,701 | $218,739 | $40,500 | $178,239 |
| 2021 | $4,301 | $176,183 | $29,250 | $146,933 |
| 2020 | $4,171 | $164,908 | $22,500 | $142,408 |
| 2019 | $4,444 | $164,908 | $22,500 | $142,408 |
| 2018 | $1,619 | $146,697 | $18,450 | $128,247 |
| 2017 | $3,733 | $146,697 | $18,450 | $128,247 |
| 2016 | $3,394 | $126,817 | $18,000 | $108,817 |
| 2015 | $2,610 | $113,139 | $18,000 | $95,139 |
| 2014 | $2,610 | $98,334 | $18,000 | $80,334 |
Agents Affiliated with this Home
-
Tai Dinh
T
Seller's Agent in 2025
Tai Dinh
Keller Williams Signature
(713) 637-9259
17 in this area
412 Total Sales
-
Idowu Onaiwu
I
Seller's Agent in 2025
Idowu Onaiwu
Jerry Fullerton Realty, Inc.
(832) 208-7754
2 in this area
10 Total Sales
-
Jason Huynh
J
Seller Co-Listing Agent in 2025
Jason Huynh
Keller Williams Signature
(281) 919-5685
37 in this area
603 Total Sales
-
Linh Phan

Buyer's Agent in 2025
Linh Phan
Keller Williams Signature
(832) 926-9888
10 in this area
54 Total Sales
-
Christopher Waymire
C
Buyer's Agent in 2025
Christopher Waymire
Flash Realty Solutions
(281) 520-0576
1 in this area
23 Total Sales
Map
Source: Houston Association of REALTORS®
MLS Number: 7513081
APN: 1129400000055
- 8715 Belle Glen Dr
- 11607 Zarroll Dr
- 11638 Karlwood Ln
- 9103 Belle Glen Dr
- 11703 Glenwolde Dr
- 11702 Evesborough Dr
- 8914 Amblewood Dr
- 9319 Belle Park Dr
- 11931 Tanager St
- 11427 Newbrook Dr
- 11406 Herald Square Dr
- 12210 Cliffgate Dr
- 11547 Beechnut St Unit 1547
- 11535 Beechnut St Unit 1535
- 12115 Troulon Dr
- 12044 Beechnut St
- 12046 Beechnut St
- 12048 Beechnut St
- 12300 Brookglade Cir Unit 96
- 12300 Brookglade Cir Unit 93

