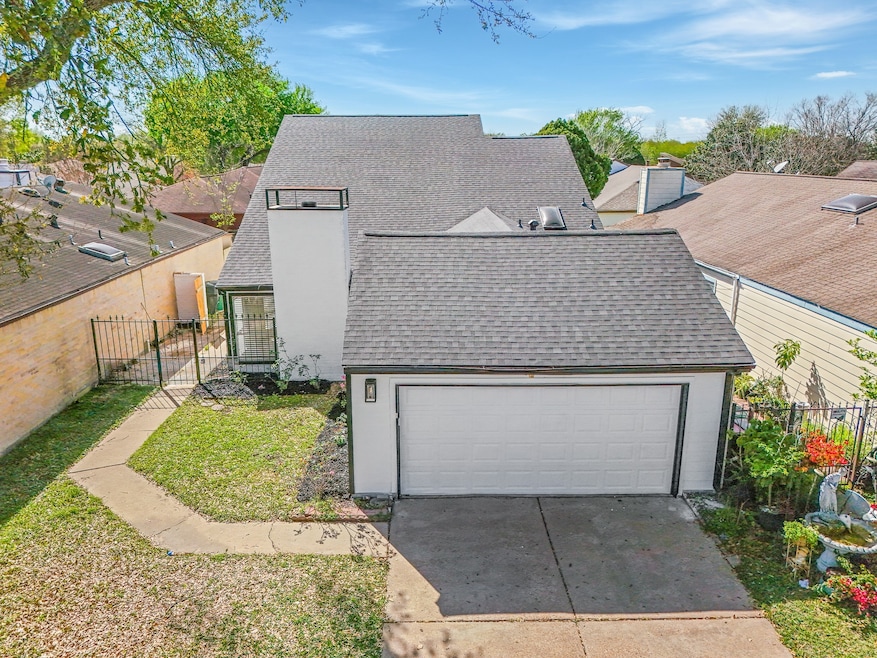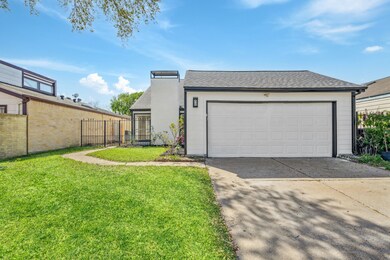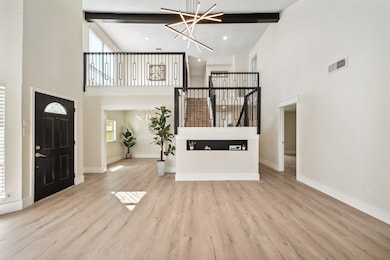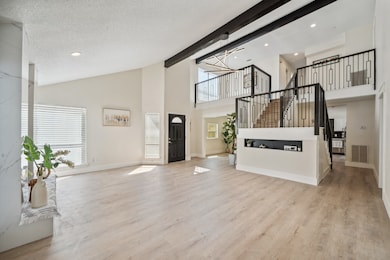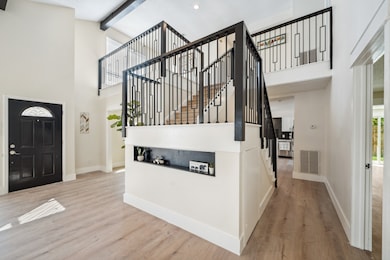
8802 Kalewood Dr Houston, TX 77099
Alief NeighborhoodHighlights
- Traditional Architecture
- Quartz Countertops
- Community Pool
- High Ceiling
- Game Room
- 2 Car Attached Garage
About This Home
As of May 2025WOW, This beautiful cozy 2 story home with 4 beds 2.5 baths and extra room has remolded recently in the well established neighborhood . Roof 2025. Gorgeous kitchen opens to the breakfast area has Quarts counter top, plenty of cabinetry, SS appliance: dishwasher, microwave, and range. Natural color wood like- luxury vinyl through out the house. Family room has high ceiling with wonderful chandelier and cozy fireplace for family fathering. Spacious Primary room on the first floor has double vanity, walk in closet, and beautiful tub/shower combo. There is a study room/ exercise room next to primary bed. Stunning Stair Railings. Nice size game room and other spacious 3 bedrooms on the second floor. Very close to Beltway 8 and 59 South. Few minutes away to Alief Neighborhood Center and Park which offers public library, senior program, teen program, gymnasium, fitness room and much more. Near by shopping center, supper markets and plenty international restaurants. Come and check out!!!
Last Agent to Sell the Property
Keller Williams Signature License #0656818 Listed on: 03/22/2025

Home Details
Home Type
- Single Family
Est. Annual Taxes
- $5,562
Year Built
- Built in 1980
Lot Details
- 4,500 Sq Ft Lot
- Property is Fully Fenced
HOA Fees
- $46 Monthly HOA Fees
Parking
- 2 Car Attached Garage
Home Design
- Traditional Architecture
- Brick Exterior Construction
- Slab Foundation
- Composition Roof
- Wood Siding
Interior Spaces
- 2,242 Sq Ft Home
- 2-Story Property
- High Ceiling
- Ceiling Fan
- Wood Burning Fireplace
- Family Room
- Dining Room
- Game Room
- Utility Room
- Washer and Electric Dryer Hookup
- Vinyl Flooring
Kitchen
- Electric Oven
- Electric Range
- Microwave
- Dishwasher
- Quartz Countertops
- Disposal
Bedrooms and Bathrooms
- 4 Bedrooms
- Double Vanity
- Bathtub with Shower
Schools
- Boone Elementary School
- Holub Middle School
- Aisd Draw High School
Utilities
- Central Heating and Cooling System
Community Details
Overview
- Austin Properties Inc. Association, Phone Number (713) 776-1771
- Kirkwood Country Sec 01 Rep Subdivision
Recreation
- Community Pool
Ownership History
Purchase Details
Home Financials for this Owner
Home Financials are based on the most recent Mortgage that was taken out on this home.Purchase Details
Home Financials for this Owner
Home Financials are based on the most recent Mortgage that was taken out on this home.Purchase Details
Purchase Details
Purchase Details
Home Financials for this Owner
Home Financials are based on the most recent Mortgage that was taken out on this home.Purchase Details
Home Financials for this Owner
Home Financials are based on the most recent Mortgage that was taken out on this home.Similar Homes in Houston, TX
Home Values in the Area
Average Home Value in this Area
Purchase History
| Date | Type | Sale Price | Title Company |
|---|---|---|---|
| Deed | -- | First American Title | |
| Deed | -- | None Listed On Document | |
| Special Warranty Deed | -- | None Available | |
| Trustee Deed | $90,100 | None Available | |
| Vendors Lien | -- | Stewart Title Fort Bend | |
| Warranty Deed | -- | First American Title |
Mortgage History
| Date | Status | Loan Amount | Loan Type |
|---|---|---|---|
| Open | $219,200 | New Conventional | |
| Previous Owner | $150,000 | New Conventional | |
| Previous Owner | $84,000 | Purchase Money Mortgage | |
| Previous Owner | $21,000 | Stand Alone Second | |
| Previous Owner | $60,882 | Construction | |
| Previous Owner | $17,500 | Credit Line Revolving | |
| Previous Owner | $62,600 | No Value Available |
Property History
| Date | Event | Price | Change | Sq Ft Price |
|---|---|---|---|---|
| 05/12/2025 05/12/25 | Sold | -- | -- | -- |
| 04/07/2025 04/07/25 | Pending | -- | -- | -- |
| 04/02/2025 04/02/25 | Price Changed | $283,000 | -1.4% | $126 / Sq Ft |
| 03/22/2025 03/22/25 | For Sale | $287,000 | +33.5% | $128 / Sq Ft |
| 02/21/2025 02/21/25 | Sold | -- | -- | -- |
| 11/14/2024 11/14/24 | For Sale | $215,000 | 0.0% | $96 / Sq Ft |
| 11/08/2024 11/08/24 | Pending | -- | -- | -- |
| 10/17/2024 10/17/24 | Price Changed | $215,000 | -6.5% | $96 / Sq Ft |
| 10/03/2024 10/03/24 | For Sale | $230,000 | -- | $103 / Sq Ft |
Tax History Compared to Growth
Tax History
| Year | Tax Paid | Tax Assessment Tax Assessment Total Assessment is a certain percentage of the fair market value that is determined by local assessors to be the total taxable value of land and additions on the property. | Land | Improvement |
|---|---|---|---|---|
| 2024 | $3,712 | $268,632 | $54,000 | $214,632 |
| 2023 | $3,712 | $268,632 | $54,000 | $214,632 |
| 2022 | $4,701 | $218,739 | $40,500 | $178,239 |
| 2021 | $4,301 | $176,183 | $29,250 | $146,933 |
| 2020 | $4,171 | $164,908 | $22,500 | $142,408 |
| 2019 | $4,444 | $164,908 | $22,500 | $142,408 |
| 2018 | $1,619 | $146,697 | $18,450 | $128,247 |
| 2017 | $3,733 | $146,697 | $18,450 | $128,247 |
| 2016 | $3,394 | $126,817 | $18,000 | $108,817 |
| 2015 | $2,610 | $113,139 | $18,000 | $95,139 |
| 2014 | $2,610 | $98,334 | $18,000 | $80,334 |
Agents Affiliated with this Home
-
Tai Dinh
T
Seller's Agent in 2025
Tai Dinh
Keller Williams Signature
(713) 637-9259
17 in this area
412 Total Sales
-
Idowu Onaiwu
I
Seller's Agent in 2025
Idowu Onaiwu
Jerry Fullerton Realty, Inc.
(832) 208-7754
2 in this area
10 Total Sales
-
Jason Huynh
J
Seller Co-Listing Agent in 2025
Jason Huynh
Keller Williams Signature
(281) 919-5685
37 in this area
603 Total Sales
-
Linh Phan

Buyer's Agent in 2025
Linh Phan
Keller Williams Signature
(832) 926-9888
10 in this area
54 Total Sales
-
Christopher Waymire
C
Buyer's Agent in 2025
Christopher Waymire
Flash Realty Solutions
(281) 520-0576
1 in this area
23 Total Sales
Map
Source: Houston Association of REALTORS®
MLS Number: 28946025
APN: 1129400000055
- 8715 Belle Glen Dr
- 11607 Zarroll Dr
- 11638 Karlwood Ln
- 9103 Belle Glen Dr
- 11703 Glenwolde Dr
- 11702 Evesborough Dr
- 8914 Amblewood Dr
- 9319 Belle Park Dr
- 11931 Tanager St
- 11427 Newbrook Dr
- 11406 Herald Square Dr
- 12210 Cliffgate Dr
- 11547 Beechnut St Unit 1547
- 11535 Beechnut St Unit 1535
- 12115 Troulon Dr
- 12044 Beechnut St
- 12046 Beechnut St
- 12048 Beechnut St
- 12300 Brookglade Cir Unit 96
- 12300 Brookglade Cir Unit 93
