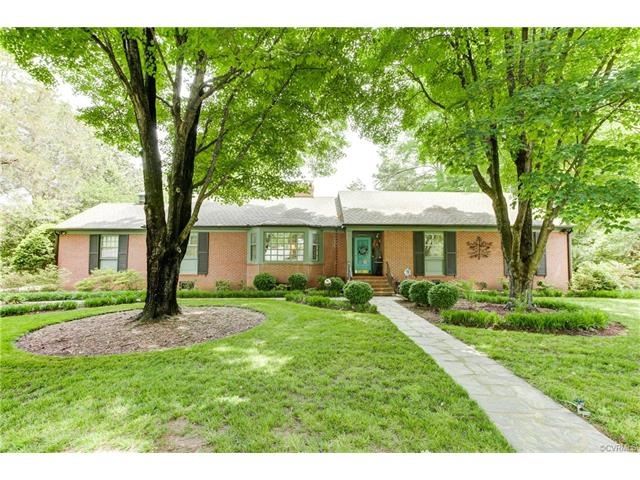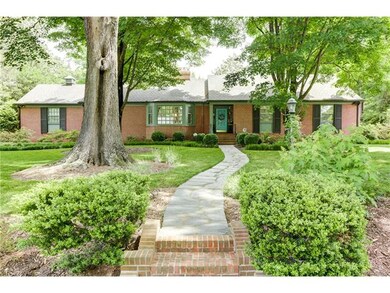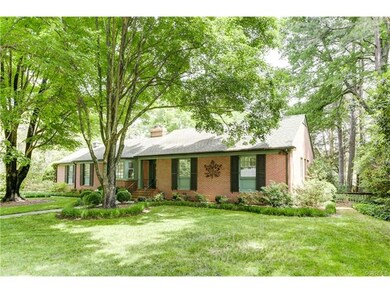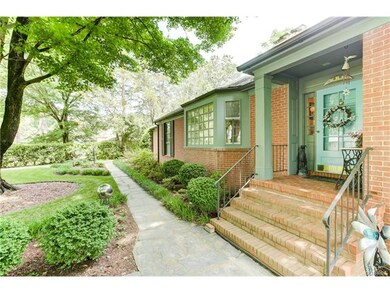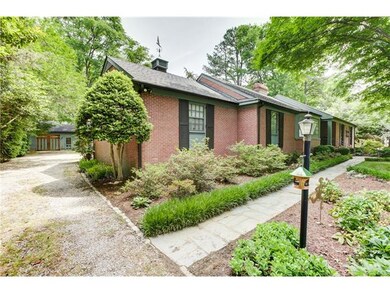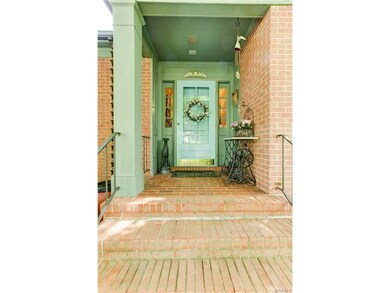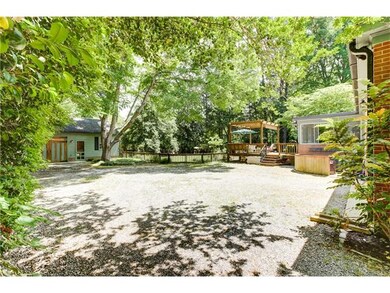
8802 Sierra Rd Henrico, VA 23229
Sleepy Hollow NeighborhoodEstimated Value: $885,031 - $950,000
Highlights
- Deck
- Wood Flooring
- 3 Fireplaces
- Douglas S. Freeman High School Rated A-
- Main Floor Primary Bedroom
- Separate Formal Living Room
About This Home
As of July 2017Location..condition..special features...and amenities make a house special. 8802 Sierra has it all with a superior location on the River Rd Corridor in Henrico Co. The owners have loved & taken care of this property renovating the kitchen & creating a wonderful master suite with bath & spectacular closet. The kitchen renovation created a warm & inviting entertaining space with custom cabinets with stain glass doors, silestone & stainless steel counter tops, 2 ovens & gas stove. The foyer, living room & halls have gorgeous wainscoting & molding with hdwd floors. The finished basement space makes a perfect guest suite with full bath & kitchen area or additional family space. You will enjoy having 2 locations for washers/dryers (one conveniently placed in mstr closet), 3 fireplaces, a generator, flip gutters, central vac, & plantation shutters. There is an attached 2 car garage & separate 616 sq. ft. detached studio/workshop that is heated, insulated & wired with 110 & 220 volt service. The landscaped .61 acres of outdoor space with fenced backyard & deck with pergola rounds out the amenities.
**No known defects, but fireplaces, chimneys and flues convey "AS IS".**
Last Agent to Sell the Property
The Steele Group License #0225101204 Listed on: 05/10/2017

Home Details
Home Type
- Single Family
Est. Annual Taxes
- $3,866
Year Built
- Built in 1959
Lot Details
- Back Yard Fenced
- Landscaped
- Level Lot
Parking
- 2 Car Attached Garage
- Garage Door Opener
- Off-Street Parking
Home Design
- Brick Exterior Construction
- Composition Roof
Interior Spaces
- 3,027 Sq Ft Home
- 2-Story Property
- Central Vacuum
- 3 Fireplaces
- Wood Burning Fireplace
- Self Contained Fireplace Unit Or Insert
- Stone Fireplace
- Fireplace Features Masonry
- Gas Fireplace
- Separate Formal Living Room
- Screened Porch
- Partially Finished Basement
- Basement Fills Entire Space Under The House
- Stacked Washer and Dryer
Kitchen
- Built-In Oven
- Cooktop
- Dishwasher
- Kitchen Island
- Granite Countertops
Flooring
- Wood
- Ceramic Tile
Bedrooms and Bathrooms
- 3 Bedrooms
- Primary Bedroom on Main
- En-Suite Primary Bedroom
- Walk-In Closet
- 3 Full Bathrooms
- Double Vanity
Home Security
- Storm Windows
- Storm Doors
Outdoor Features
- Deck
- Outbuilding
Schools
- Maybeury Elementary School
- Tuckahoe Middle School
- Freeman High School
Utilities
- Forced Air Heating and Cooling System
- Heating System Uses Natural Gas
- Water Heater
Community Details
- Sleepy Hollow Subdivision
Listing and Financial Details
- Exclusions: Stain Glass & yard
- Assessor Parcel Number 749-734-4327
Ownership History
Purchase Details
Purchase Details
Purchase Details
Home Financials for this Owner
Home Financials are based on the most recent Mortgage that was taken out on this home.Purchase Details
Home Financials for this Owner
Home Financials are based on the most recent Mortgage that was taken out on this home.Similar Homes in Henrico, VA
Home Values in the Area
Average Home Value in this Area
Purchase History
| Date | Buyer | Sale Price | Title Company |
|---|---|---|---|
| Bairby Virginia K | -- | None Listed On Document | |
| Bairby Virginia K | -- | None Listed On Document | |
| Bairby Virginia K | -- | None Available | |
| Irby James L P | $567,000 | Attorney | |
| Moore Frank A | $330,000 | -- |
Mortgage History
| Date | Status | Borrower | Loan Amount |
|---|---|---|---|
| Previous Owner | Moore Roberta D | $215,500 | |
| Previous Owner | Moore Roberta D | $40,000 | |
| Previous Owner | Moore Roberta D | $234,250 | |
| Previous Owner | Moore Frank A | $200,000 |
Property History
| Date | Event | Price | Change | Sq Ft Price |
|---|---|---|---|---|
| 07/21/2017 07/21/17 | Sold | $567,000 | -2.1% | $187 / Sq Ft |
| 05/17/2017 05/17/17 | Pending | -- | -- | -- |
| 05/10/2017 05/10/17 | For Sale | $579,000 | -- | $191 / Sq Ft |
Tax History Compared to Growth
Tax History
| Year | Tax Paid | Tax Assessment Tax Assessment Total Assessment is a certain percentage of the fair market value that is determined by local assessors to be the total taxable value of land and additions on the property. | Land | Improvement |
|---|---|---|---|---|
| 2024 | $6,806 | $707,100 | $210,000 | $497,100 |
| 2023 | $6,010 | $707,100 | $210,000 | $497,100 |
| 2022 | $5,478 | $644,500 | $200,000 | $444,500 |
| 2021 | $5,047 | $547,100 | $185,000 | $362,100 |
| 2020 | $4,760 | $547,100 | $185,000 | $362,100 |
| 2019 | $4,760 | $547,100 | $185,000 | $362,100 |
| 2018 | $4,760 | $547,100 | $185,000 | $362,100 |
| 2017 | $3,866 | $444,400 | $170,000 | $274,400 |
| 2016 | $3,866 | $444,400 | $170,000 | $274,400 |
| 2015 | $3,756 | $444,400 | $170,000 | $274,400 |
| 2014 | $3,756 | $431,700 | $170,000 | $261,700 |
Agents Affiliated with this Home
-
Wythe Shockley

Seller's Agent in 2017
Wythe Shockley
The Steele Group
(804) 874-0579
1 in this area
77 Total Sales
-
Marci Andrews

Buyer's Agent in 2017
Marci Andrews
Samson Properties
(804) 426-2728
2 in this area
111 Total Sales
Map
Source: Central Virginia Regional MLS
MLS Number: 1717534
APN: 749-734-4327
- 203 El Dorado Dr
- 7 Raven Rock Ct
- 8 Berkshire Dr
- 210 Running Cedar Ln
- 8721 Ruggles Rd
- 30 Charnwood Rd
- 420 September Dr
- 9111 Carterham Rd
- 9001 Wood Sorrel Ct
- 119 Countryside Ln
- 510 Sleepy Hollow Rd
- 9133 Derbyshire Rd Unit A
- 8900 Burkhart Dr
- 8600 River Rd
- 212 Melwood Ln
- 9500 Carterwood Rd
- 9407 Belfort Rd
- 401 Anneslie Ct
- 0000 Midway Rd
- 8904 Midway Rd
- 8802 Sierra Rd
- 8800 Sierra Rd
- 8804 Sierra Rd
- 8651 Rio Grande Rd
- 8653 Rio Grande Rd
- 8805 Sierra Rd
- 8655 Rio Grande Rd
- 8801 Sierra Rd
- 2 Raven Rock Rd
- 8807 Sierra Rd
- 8657 Rio Grande Rd
- 8854 River Rd
- 8808 Sierra Rd
- 103 Sleepy Hollow Rd
- 8856 River Rd
- 8650 Rio Grande Rd
- 8850 River Rd
- 8809 Sierra Rd
- 99 Doverland Rd
- 8652 Rio Grande Rd
