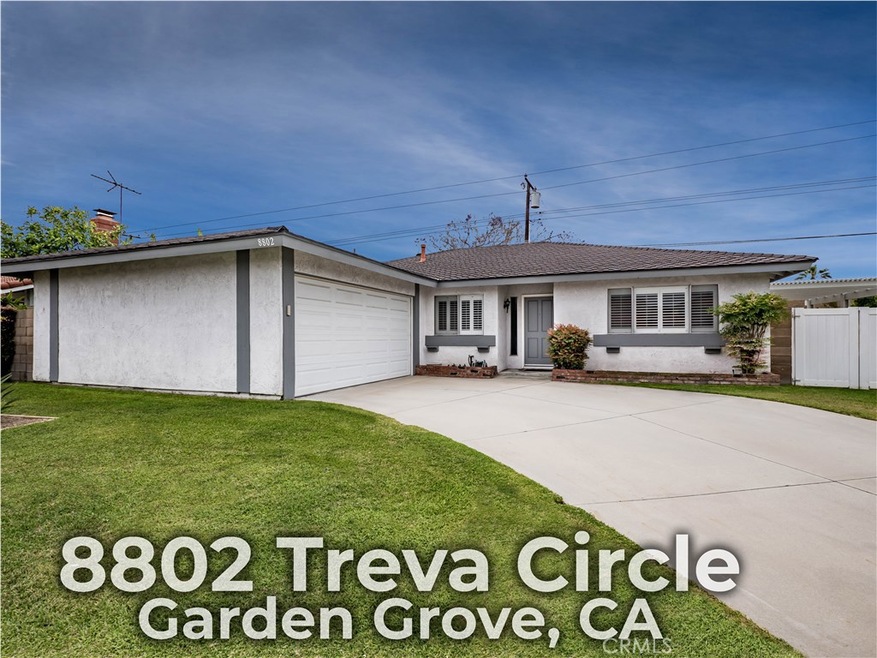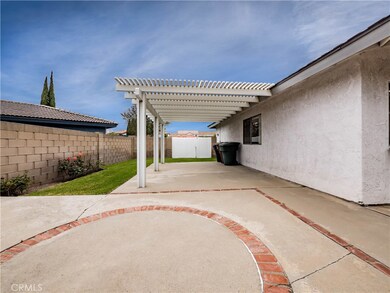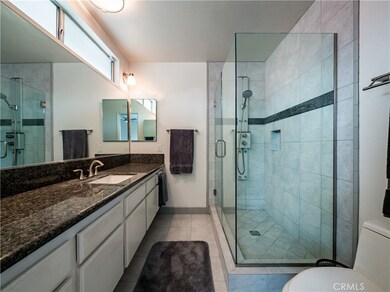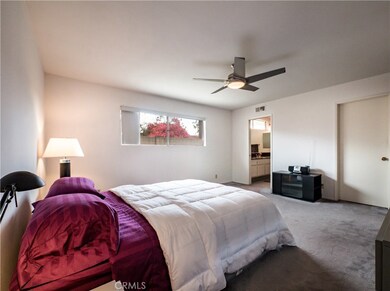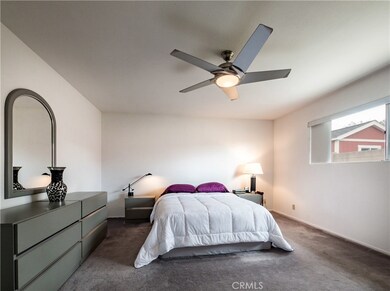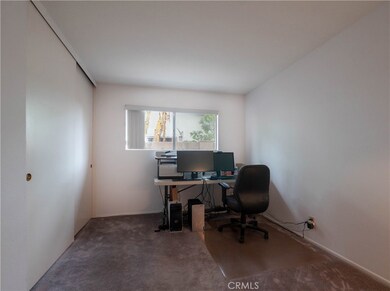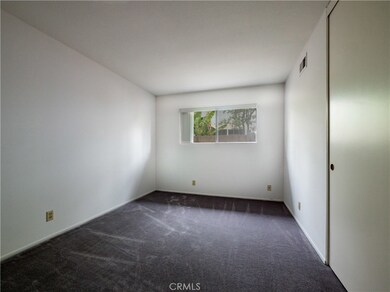
8802 Treva Cir Garden Grove, CA 92844
Estimated Value: $1,020,000 - $1,122,000
Highlights
- RV Access or Parking
- Primary Bedroom Suite
- Open Floorplan
- Warner Middle Rated A-
- Updated Kitchen
- Property is near a park
About This Home
As of October 2019Newer single level end of cul-de-sac home meticulously maintained & thoughtfully renovated by original owner. Quiet and in great neighborhood convenient to desirable schools, parks, shopping & popular Little Saigon. Grassy yard & concrete patio that wraps around the house for lots of entertaining space with alumawood patio cover. Seller installed block wall around the entire yard & vinyl gate & RV access gates & a long concrete driveway. 2 car direct access garage with steel back roll up garage door with remote opener. Composition roof & contemporary paint scheme give this home great curb appeal. The design was ahead of its time with huge bedrooms & open living spaces. Smooth ceilings, white paint throughout, plantation shutters & central forced air heat. Kitchen has been remodeled with granite counters, stainless steel appliances (including fridge), pantry with roll out shelves & a breakfast bar that seats 5, all open to the family room with fireplace & ceiling fan & dining room. Formal living room is a large flexible space. Master suite can fit a California King bed plus night stands, dressers & have room to spare. You will love the walk-in closet with room for two people's wardrobes & the renovated master bath with enormous tile shower with frameless glass enclosure & long vanity with granite counter. Lots of storage. Wonderful neighborhood of 24 very special quality newer homes built in 1977
Last Agent to Sell the Property
Regency Real Estate Brokers License #01193545 Listed on: 08/23/2019

Home Details
Home Type
- Single Family
Est. Annual Taxes
- $9,377
Year Built
- Built in 1977 | Remodeled
Lot Details
- 6,631 Sq Ft Lot
- Cul-De-Sac
- Masonry wall
- Block Wall Fence
- Fence is in excellent condition
- Landscaped
- Level Lot
- Sprinklers on Timer
- Private Yard
- Lawn
- Back and Front Yard
Parking
- 2 Car Direct Access Garage
- Oversized Parking
- Parking Available
- Garage Door Opener
- Driveway Level
- RV Access or Parking
Home Design
- Turnkey
- Slab Foundation
- Fire Rated Drywall
- Composition Roof
Interior Spaces
- 1,764 Sq Ft Home
- 1-Story Property
- Open Floorplan
- Ceiling Fan
- Recessed Lighting
- Wood Burning Fireplace
- Fireplace With Gas Starter
- Fireplace Features Masonry
- Plantation Shutters
- Window Screens
- Sliding Doors
- Entrance Foyer
- Family Room with Fireplace
- Family Room Off Kitchen
- Living Room
- Dining Room
- Storage
Kitchen
- Updated Kitchen
- Open to Family Room
- Breakfast Bar
- Gas Cooktop
- Microwave
- Water Line To Refrigerator
- Dishwasher
- Granite Countertops
- Disposal
Flooring
- Carpet
- Tile
Bedrooms and Bathrooms
- 4 Main Level Bedrooms
- Primary Bedroom Suite
- Walk-In Closet
- Dressing Area
- Remodeled Bathroom
- 2 Full Bathrooms
- Granite Bathroom Countertops
- Makeup or Vanity Space
- Low Flow Toliet
- Bathtub with Shower
- Walk-in Shower
- Low Flow Shower
- Exhaust Fan In Bathroom
- Linen Closet In Bathroom
Laundry
- Laundry Room
- Laundry in Garage
- Washer and Gas Dryer Hookup
Home Security
- Home Security System
- Carbon Monoxide Detectors
- Fire and Smoke Detector
Accessible Home Design
- Doors swing in
- No Interior Steps
- More Than Two Accessible Exits
- Entry Slope Less Than 1 Foot
Outdoor Features
- Wrap Around Porch
- Patio
- Exterior Lighting
- Rain Gutters
Location
- Property is near a park
Schools
- Anderson Elementary School
- Warner Middle School
- Bolsa Grande High School
Utilities
- Forced Air Heating System
- Heating System Uses Natural Gas
- Vented Exhaust Fan
- Natural Gas Connected
- Cable TV Available
Community Details
- No Home Owners Association
Listing and Financial Details
- Tax Lot 16
- Tax Tract Number 9420
- Assessor Parcel Number 09728165
Ownership History
Purchase Details
Home Financials for this Owner
Home Financials are based on the most recent Mortgage that was taken out on this home.Purchase Details
Similar Homes in Garden Grove, CA
Home Values in the Area
Average Home Value in this Area
Purchase History
| Date | Buyer | Sale Price | Title Company |
|---|---|---|---|
| Tran Long Quoc | $700,000 | Orange Coast Ttl Co Of Socal | |
| Lister Colleen M | -- | -- |
Mortgage History
| Date | Status | Borrower | Loan Amount |
|---|---|---|---|
| Open | Tran Long Quoc | $555,000 | |
| Closed | Tran Long Quoc | $560,000 |
Property History
| Date | Event | Price | Change | Sq Ft Price |
|---|---|---|---|---|
| 10/08/2019 10/08/19 | Sold | $700,000 | -2.7% | $397 / Sq Ft |
| 09/09/2019 09/09/19 | Pending | -- | -- | -- |
| 08/23/2019 08/23/19 | For Sale | $719,500 | -- | $408 / Sq Ft |
Tax History Compared to Growth
Tax History
| Year | Tax Paid | Tax Assessment Tax Assessment Total Assessment is a certain percentage of the fair market value that is determined by local assessors to be the total taxable value of land and additions on the property. | Land | Improvement |
|---|---|---|---|---|
| 2024 | $9,377 | $750,540 | $617,112 | $133,428 |
| 2023 | $9,068 | $735,824 | $605,012 | $130,812 |
| 2022 | $8,935 | $721,397 | $593,149 | $128,248 |
| 2021 | $8,743 | $707,252 | $581,518 | $125,734 |
| 2020 | $8,638 | $700,000 | $575,555 | $124,445 |
| 2019 | $1,790 | $124,240 | $41,419 | $82,821 |
| 2018 | $1,784 | $121,804 | $40,606 | $81,198 |
| 2017 | $1,723 | $119,416 | $39,810 | $79,606 |
| 2016 | $1,663 | $117,075 | $39,029 | $78,046 |
| 2015 | $1,633 | $115,317 | $38,443 | $76,874 |
| 2014 | $1,596 | $113,059 | $37,690 | $75,369 |
Agents Affiliated with this Home
-
John Sturdevant

Seller's Agent in 2019
John Sturdevant
Regency Real Estate Brokers
(949) 584-5619
242 Total Sales
-
Shandell Karger
S
Seller Co-Listing Agent in 2019
Shandell Karger
Regency Real Estate Brokers
(949) 707-4400
25 Total Sales
-
Linh Van Nguyen
L
Buyer's Agent in 2019
Linh Van Nguyen
Keller Williams Realty
3 Total Sales
Map
Source: California Regional Multiple Listing Service (CRMLS)
MLS Number: OC19202022
APN: 097-281-65
- 13461 Whittier Ln
- 13905 Magnolia St
- 9106 Bestel Ave
- 8491 Emerado Place
- 13929 Magnolia St
- 8442 Trask Ave
- 13691 Mcmains St
- 13341 Newland St
- 13338 Woodbrook Cir
- 13252 Newland St Unit A-D
- 8311 20th St
- 14081 Magnolia St Unit 142
- 8515 Devon Ln
- 13101 Sunnybrook Cir Unit 204
- 8751 Oasis Ave
- 13121 Wilson St
- 13502 Jackson St
- 12932 Shackelford Ln
- 12922 Shackelford Ln
- 9301 Nichols Dr
- 8802 Treva Cir
- 8812 Treva Cir
- 8792 Treva Cir
- 8801 Enloe Ave
- 8811 Enloe Ave
- 8822 Treva Cir
- 8791 Enloe Ave
- 8782 Treva Cir
- 8821 Enloe Ave
- 8801 Treva Cir
- 8781 Treva Cir
- 8771 Enloe Ave
- 8791 Treva Cir
- 8811 Treva Cir
- 8831 Enloe Ave
- 8832 Treva Cir
- 8761 Enloe Ave
- 8841 Enloe Ave
- 13612 Yockey St
- 13572 Yockey St
