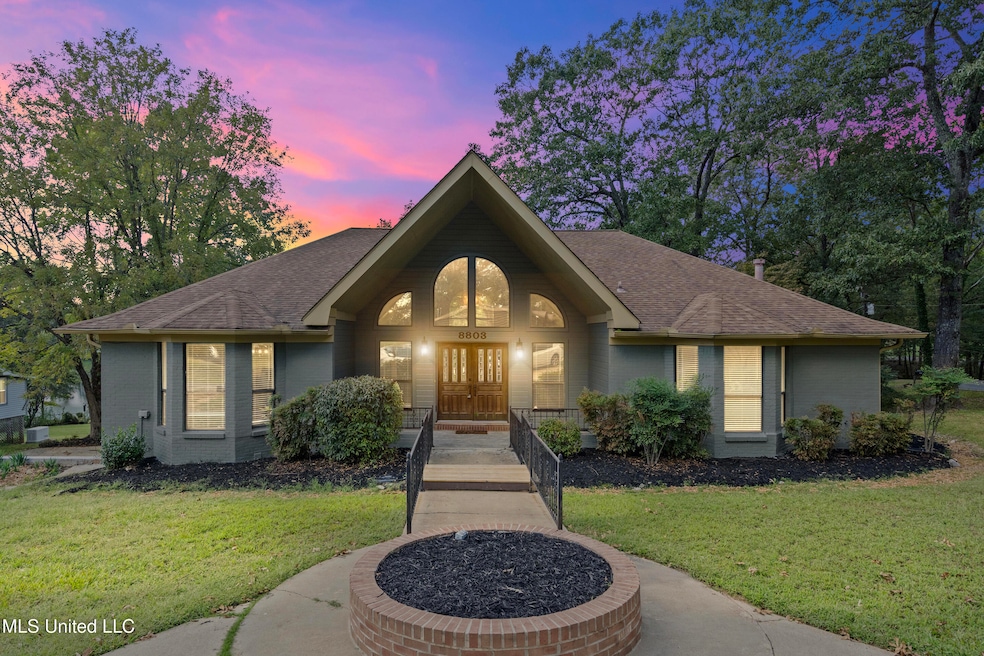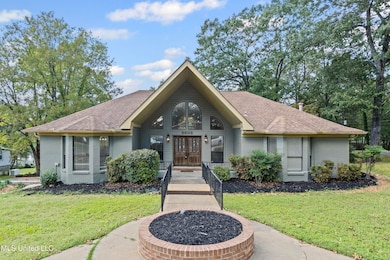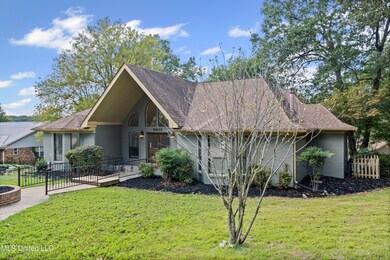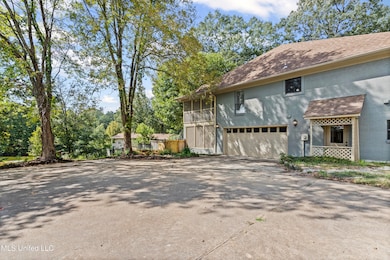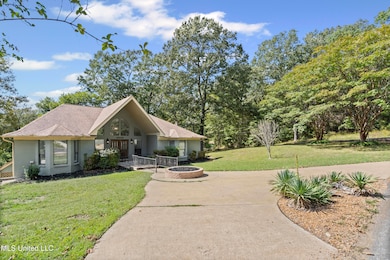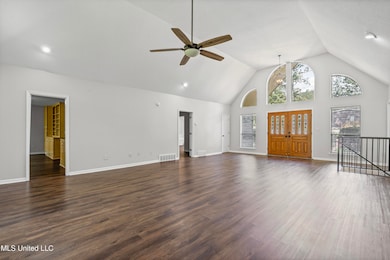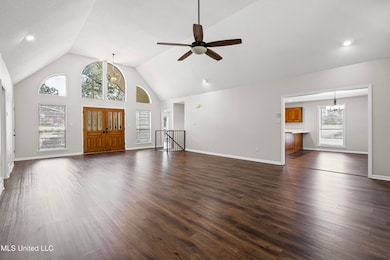8803 Howling Fox Cove Hernando, MS 38632
Estimated payment $2,302/month
Highlights
- Lake Front
- 0.78 Acre Lot
- Freestanding Bathtub
- Oak Grove Central Elementary School Rated A-
- Community Lake
- Vaulted Ceiling
About This Home
So Much Character in This Unique Lake Home!
Welcome to this one-of-a-kind multi-level lake home in the highly sought-after Buena Vista Lakes community in Hernando! Brimming with charm and fresh updates, this 3-bedroom, 2.5-bathroom home is a true retreat just 5 miles from the town square—offering the perfect blend of serenity and convenience.
Step inside to discover fresh paint throughout (interior & exterior) and beautiful LVP flooring that flows across every room. The spacious primary suite includes a private office space—ideal for working from home or a peaceful reading nook. Enjoy lake views from the large upper-level deck, or unwind in the screened porch overlooking your privacy-fenced backyard.
The home also features a 2-car garage, and access to top-notch community amenities including a sparkling pool and fabulous fishing spots right at your fingertips.
Whether you're relaxing by the lake, casting a line, or enjoying sunsets from the deck, every day feels like a vacation in this character-filled home.
Don't miss your chance to live the lake life—schedule your private showing today!
Home Details
Home Type
- Single Family
Est. Annual Taxes
- $3,319
Year Built
- Built in 1992
Lot Details
- 0.78 Acre Lot
- Lake Front
- Cul-De-Sac
- Landscaped
- Corner Lot
- Few Trees
- Back Yard Fenced and Front Yard
HOA Fees
- $19 Monthly HOA Fees
Parking
- 2 Car Attached Garage
- Side Facing Garage
Home Design
- Brick Exterior Construction
- Architectural Shingle Roof
Interior Spaces
- 2,338 Sq Ft Home
- 2-Story Property
- Built-In Features
- Built-In Desk
- Bookcases
- Vaulted Ceiling
- Ceiling Fan
- Double Door Entry
- Breakfast Room
- Storage
- Luxury Vinyl Tile Flooring
- Water Views
Kitchen
- Eat-In Kitchen
- Electric Oven
- Electric Cooktop
- Dishwasher
- Stainless Steel Appliances
- Kitchen Island
- Tile Countertops
- Built-In or Custom Kitchen Cabinets
Bedrooms and Bathrooms
- 3 Bedrooms
- Dual Closets
- Walk-In Closet
- Double Vanity
- Freestanding Bathtub
- Soaking Tub
- Separate Shower
Laundry
- Laundry in multiple locations
- Washer and Electric Dryer Hookup
Finished Basement
- Heated Basement
- Basement Fills Entire Space Under The House
- Interior and Exterior Basement Entry
- Sump Pump
- Basement Storage
Outdoor Features
- Access To Lake
- Balcony
- Rain Gutters
Schools
- Hernando Elementary And Middle School
- Hernando High School
Utilities
- Central Heating and Cooling System
- Septic Tank
Listing and Financial Details
- Assessor Parcel Number 4086140100048100
Community Details
Overview
- Association fees include ground maintenance, pool service
- Buena Vista Lakes Subdivision
- The community has rules related to covenants, conditions, and restrictions
- Community Lake
Recreation
- Community Playground
- Community Pool
Map
Home Values in the Area
Average Home Value in this Area
Tax History
| Year | Tax Paid | Tax Assessment Tax Assessment Total Assessment is a certain percentage of the fair market value that is determined by local assessors to be the total taxable value of land and additions on the property. | Land | Improvement |
|---|---|---|---|---|
| 2024 | $3,319 | $32,867 | $2,250 | $30,617 |
| 2023 | $3,319 | $32,867 | $0 | $0 |
| 2022 | $3,319 | $32,867 | $2,250 | $30,617 |
| 2021 | $2,213 | $21,911 | $1,500 | $20,411 |
| 2020 | $2,046 | $20,260 | $0 | $0 |
| 2019 | $2,046 | $20,260 | $1,500 | $18,760 |
| 2017 | $1,234 | $37,774 | $19,637 | $18,137 |
| 2016 | $1,234 | $19,637 | $1,500 | $18,137 |
| 2015 | $1,997 | $37,774 | $19,637 | $18,137 |
| 2014 | $1,234 | $19,637 | $0 | $0 |
| 2013 | $1,234 | $19,637 | $0 | $0 |
Property History
| Date | Event | Price | List to Sale | Price per Sq Ft |
|---|---|---|---|---|
| 11/11/2025 11/11/25 | Price Changed | $379,900 | -2.6% | $162 / Sq Ft |
| 10/02/2025 10/02/25 | For Sale | $389,900 | -- | $167 / Sq Ft |
Purchase History
| Date | Type | Sale Price | Title Company |
|---|---|---|---|
| Warranty Deed | -- | Saddle Creek Title |
Mortgage History
| Date | Status | Loan Amount | Loan Type |
|---|---|---|---|
| Previous Owner | $163,811 | Credit Line Revolving |
Source: MLS United
MLS Number: 4127482
APN: 4086140100048100
- 929 Thunderbird Dr N
- 1180 Thunderbird Dr S
- 8701 Bobwhite Dr
- 8722 Bobwhite Dr
- 1201 Wheeler Rd
- 8420 Milne Way
- 407 N Thunderbird Rd
- 681 Gaines Rd
- 0 Gaines Rd
- 1795 Gaines Rd
- 7848 Missy Cove
- 0000 Wheeler Rd
- 2733 Wheeler Rd
- 650 Smoke Stack Dr
- 0 Ranch Rd
- 0 Mississippi 306
- 5441 Grays Valley Dr
- 713 West St
- 5333 Cane Creek Cove
- 5341 Cane Creek Cove
- 87 Wren St
- 3110 Logan's Loop
- 3080 Magnolia Dr
- 3433 Sundial Dr
- 360 Darrell Cove
- 3531 Horn Lake Rd S
- 825 W South St
- 2964 Dove Cove
- 2214 Hyacinth Ln
- 2441 Memphis St Unit 3
- 2351 Mason Dr
- 2321 McIngvale Rd
- 447 Timber Way S
- 505 Village Cove
- 885 Tunica Trail
- 1580 Mount Pleasant Rd
- 1705 Cedar Lake Cove
- 706 Bending Oak S
- 1236 Biloxi St
- 2427 Hyacinth Ln
