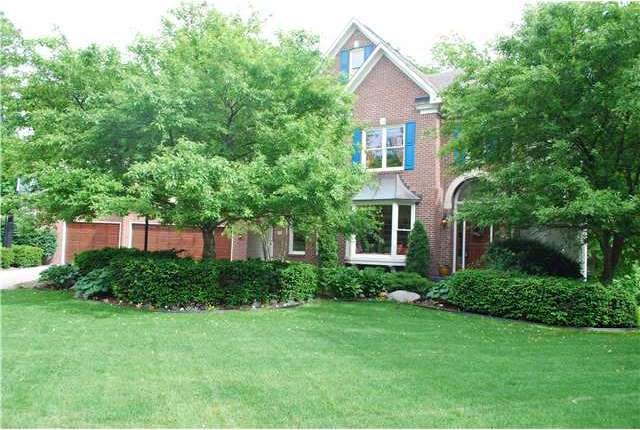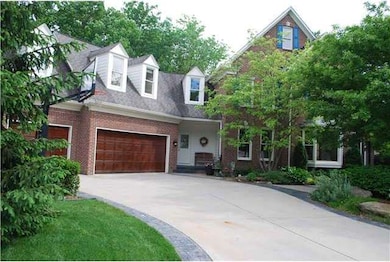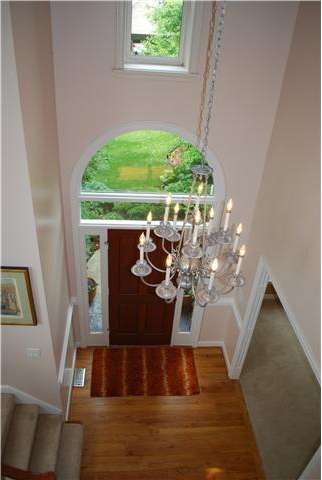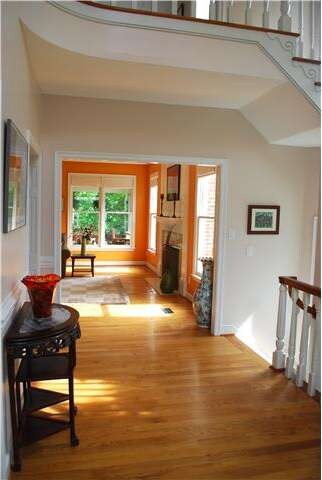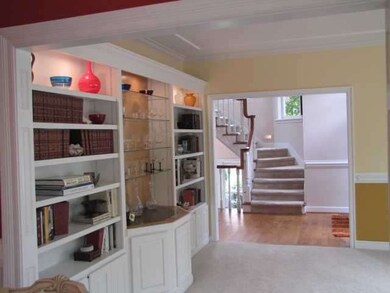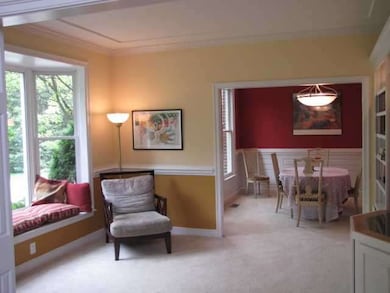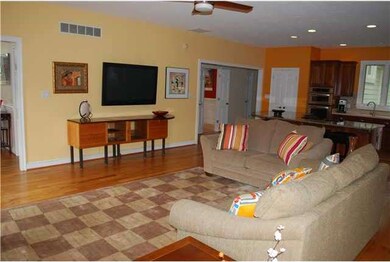
8803 Otter Cove Cir Indianapolis, IN 46236
Geist NeighborhoodAbout This Home
As of May 2019Gorgeous 5430 SF custom blt brick hm in Geist's Admirals Sound. Incredible secluded wooded setting on almost ½ acre w/view of water enjoyed from scrn porch & lg deck. Lots of light streams in from abundant windows. Soaring 2-stry entry w/wide sweeping strcse. Gourmet kit w/huge isl, quartz ctrs, opens to Grt Rm w/fp. Stunning hdwds, cust wood details & built-ins. Mstr Ste has fp, lg walk-in clos, sep sinks, whrlpl tub and walk-in shwr. Amazing walk-out lower level w/10' clgs, brand new carpet!
Last Agent to Sell the Property
F.C. Tucker Company License #RB14048263 Listed on: 05/03/2012

Last Buyer's Agent
Matt McLaughlin
F.C. Tucker Company

Home Details
Home Type
- Single Family
Est. Annual Taxes
- $3,946
Year Built
- 1993
HOA Fees
- $38 per month
Utilities
- Heating System Uses Gas
- Gas Water Heater
Ownership History
Purchase Details
Home Financials for this Owner
Home Financials are based on the most recent Mortgage that was taken out on this home.Purchase Details
Home Financials for this Owner
Home Financials are based on the most recent Mortgage that was taken out on this home.Purchase Details
Home Financials for this Owner
Home Financials are based on the most recent Mortgage that was taken out on this home.Similar Homes in Indianapolis, IN
Home Values in the Area
Average Home Value in this Area
Purchase History
| Date | Type | Sale Price | Title Company |
|---|---|---|---|
| Warranty Deed | $443,485 | Krieg Devault Llp | |
| Deed | $450,000 | -- | |
| Warranty Deed | -- | None Available |
Mortgage History
| Date | Status | Loan Amount | Loan Type |
|---|---|---|---|
| Open | $255,905 | Credit Line Revolving | |
| Previous Owner | $405,000 | New Conventional |
Property History
| Date | Event | Price | Change | Sq Ft Price |
|---|---|---|---|---|
| 05/03/2019 05/03/19 | Sold | $443,485 | -9.3% | $82 / Sq Ft |
| 04/03/2019 04/03/19 | Pending | -- | -- | -- |
| 03/20/2019 03/20/19 | Price Changed | $489,000 | -2.2% | $90 / Sq Ft |
| 11/02/2018 11/02/18 | Price Changed | $499,900 | -2.0% | $92 / Sq Ft |
| 10/05/2018 10/05/18 | For Sale | $510,000 | +13.3% | $94 / Sq Ft |
| 09/07/2012 09/07/12 | Sold | $450,000 | 0.0% | $83 / Sq Ft |
| 07/25/2012 07/25/12 | Pending | -- | -- | -- |
| 05/03/2012 05/03/12 | For Sale | $450,000 | -- | $83 / Sq Ft |
Tax History Compared to Growth
Tax History
| Year | Tax Paid | Tax Assessment Tax Assessment Total Assessment is a certain percentage of the fair market value that is determined by local assessors to be the total taxable value of land and additions on the property. | Land | Improvement |
|---|---|---|---|---|
| 2024 | $8,315 | $734,300 | $62,700 | $671,600 |
| 2023 | $8,315 | $742,300 | $62,700 | $679,600 |
| 2022 | $8,092 | $701,800 | $62,700 | $639,100 |
| 2021 | $6,926 | $598,100 | $62,700 | $535,400 |
| 2020 | $5,235 | $447,600 | $62,700 | $384,900 |
| 2019 | $4,764 | $465,100 | $62,700 | $402,400 |
| 2018 | $5,004 | $489,400 | $62,700 | $426,700 |
| 2017 | $4,687 | $458,000 | $62,700 | $395,300 |
| 2016 | $4,476 | $437,200 | $62,700 | $374,500 |
| 2014 | $3,846 | $384,600 | $62,700 | $321,900 |
| 2013 | $3,605 | $360,500 | $62,700 | $297,800 |
Agents Affiliated with this Home
-
Kelly Todd

Seller's Agent in 2019
Kelly Todd
Compass Indiana, LLC
(317) 258-5253
1 in this area
202 Total Sales
-
Theresa Leibold

Seller Co-Listing Agent in 2019
Theresa Leibold
F.C. Tucker Company
(317) 506-9036
1 in this area
32 Total Sales
-
Craig West

Buyer's Agent in 2019
Craig West
Berkshire Hathaway Home
(765) 546-0551
7 Total Sales
-
Kurt Spoerle

Seller's Agent in 2012
Kurt Spoerle
F.C. Tucker Company
(317) 366-4000
1 in this area
178 Total Sales
-
Julianne Hurdle

Seller Co-Listing Agent in 2012
Julianne Hurdle
F.C. Tucker Company
(317) 331-5448
1 in this area
85 Total Sales
-

Buyer's Agent in 2012
Matt McLaughlin
F.C. Tucker Company
(317) 590-0529
5 in this area
687 Total Sales
Map
Source: MIBOR Broker Listing Cooperative®
MLS Number: 21174663
APN: 49-01-16-106-006.000-400
- 11227 Woods Bay Ln
- 8845 Otter Cove Cir
- 11245 Old Stone Dr
- 9088 Nautical Watch Dr
- 11536 Woods Bay Ln
- 11691 Diamond Pointe Ct
- 8331 Tequista Ct
- 8242 Windhaven Cir
- 11956 Glen Cove Dr
- 11264 Fonthill Dr
- 9111 Sand Key Ln
- 8414 Anchorage Ct
- 8207 Shorewalk Dr
- 11339 Fonthill Dr
- 12011 Glen Cove Dr
- 11319 Shoreview Ln
- 8415 Anchorage Ct
- 8168 Shorewalk Dr Unit A
- 8158 Shorewalk Dr Unit F
- 11931 Promontory Ct
