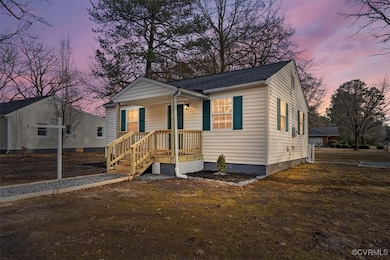
8803 Trolley Ln Glen Allen, VA 23060
Highlights
- Cape Cod Architecture
- Porch
- Shed
- Granite Countertops
- Recessed Lighting
- Central Air
About This Home
As of March 2025Welcome to this beautifully updated 2-bedroom, 1-bathroom home in the heart of Glen Allen! From top to bottom, this home has been thoughtfully renovated with modern finishes and stylish details.
Key Features:
Brand-new luxury vinyl plank (LVP) flooring throughout for a sleek, easy-to-maintain finish
Fresh, neutral paint throughout, creating a bright and welcoming atmosphere
Recessed lighting in both the kitchen and living room, offering a warm and contemporary vibe
Completely renovated bathroom with a new tub, vanity, subway tile, and striking black fixtures for a chic, spa-like experience
Spacious backyard—perfect for gardening, creating your outdoor oasis, or just relaxing in your private retreat
This home combines comfort, style, and functionality in one perfect package. Schedule a tour today to see it for yourself!
Last Agent to Sell the Property
EXP Realty LLC License #0225239631 Listed on: 02/02/2025

Home Details
Home Type
- Single Family
Est. Annual Taxes
- $1,110
Year Built
- Built in 1952
Lot Details
- 0.3 Acre Lot
- Zoning described as R3
Home Design
- Cape Cod Architecture
- Shingle Roof
- Composition Roof
- Vinyl Siding
Interior Spaces
- 720 Sq Ft Home
- 1-Story Property
- Recessed Lighting
- Vinyl Flooring
- Crawl Space
- Washer and Dryer Hookup
Kitchen
- Electric Cooktop
- Stove
- Microwave
- Dishwasher
- Granite Countertops
Bedrooms and Bathrooms
- 2 Bedrooms
- 1 Full Bathroom
Parking
- Driveway
- Unpaved Parking
Outdoor Features
- Shed
- Porch
Schools
- Chamberlayne Elementary School
- Brookland Middle School
- Hermitage High School
Utilities
- Central Air
- Heating Available
Community Details
- Acreage Subdivision
Listing and Financial Details
- Assessor Parcel Number 782-759-1387
Ownership History
Purchase Details
Home Financials for this Owner
Home Financials are based on the most recent Mortgage that was taken out on this home.Purchase Details
Home Financials for this Owner
Home Financials are based on the most recent Mortgage that was taken out on this home.Purchase Details
Home Financials for this Owner
Home Financials are based on the most recent Mortgage that was taken out on this home.Similar Homes in the area
Home Values in the Area
Average Home Value in this Area
Purchase History
| Date | Type | Sale Price | Title Company |
|---|---|---|---|
| Deed | $255,000 | Old Republic National Title In | |
| Deed | $255,000 | Old Republic National Title In | |
| Deed | $120,000 | Old Republic National Title | |
| Deed | -- | None Listed On Document |
Mortgage History
| Date | Status | Loan Amount | Loan Type |
|---|---|---|---|
| Open | $250,381 | FHA | |
| Closed | $250,381 | FHA | |
| Previous Owner | $123,000 | Construction |
Property History
| Date | Event | Price | Change | Sq Ft Price |
|---|---|---|---|---|
| 03/14/2025 03/14/25 | Sold | $259,000 | 0.0% | $360 / Sq Ft |
| 02/09/2025 02/09/25 | Pending | -- | -- | -- |
| 02/05/2025 02/05/25 | For Sale | $259,000 | -- | $360 / Sq Ft |
Tax History Compared to Growth
Tax History
| Year | Tax Paid | Tax Assessment Tax Assessment Total Assessment is a certain percentage of the fair market value that is determined by local assessors to be the total taxable value of land and additions on the property. | Land | Improvement |
|---|---|---|---|---|
| 2025 | $1,256 | $136,800 | $64,000 | $72,800 |
| 2024 | $1,256 | $132,600 | $64,000 | $68,600 |
| 2023 | $1,114 | $132,600 | $64,000 | $68,600 |
| 2022 | $1,048 | $129,400 | $60,000 | $69,400 |
| 2021 | $1,007 | $100,500 | $55,000 | $45,500 |
| 2020 | $874 | $100,500 | $55,000 | $45,500 |
| 2019 | $831 | $95,500 | $50,000 | $45,500 |
| 2018 | $811 | $93,200 | $50,000 | $43,200 |
| 2017 | $740 | $85,100 | $45,000 | $40,100 |
| 2016 | $727 | $83,600 | $45,000 | $38,600 |
| 2015 | $650 | $78,900 | $45,000 | $33,900 |
| 2014 | $650 | $74,700 | $36,100 | $38,600 |
Agents Affiliated with this Home
-
Dustin Olverson

Seller's Agent in 2025
Dustin Olverson
EXP Realty LLC
(804) 720-1286
1 in this area
139 Total Sales
-
Sarah Romero

Seller Co-Listing Agent in 2025
Sarah Romero
EXP Realty LLC
(804) 386-3658
1 in this area
86 Total Sales
-
Jason Johnson

Buyer's Agent in 2025
Jason Johnson
EXP Realty LLC
(804) 350-3401
1 in this area
134 Total Sales
Map
Source: Central Virginia Regional MLS
MLS Number: 2502629
APN: 782-759-1387
- 1512 Kennedy Station Ln
- 1606 Forest Glen Rd
- 1410 Maryland Ave
- 1312 Maryland Ave
- 1317 Pennsylvania Ave
- 9232 Magellan Pkwy Unit B
- 9234 Magellan Pkwy Unit A
- 9282 Magellan Pkwy Unit A
- 9015 Tweed Rd
- 9007 Telegraph Rd Unit B
- 626 Rivanna Hill Rd
- 9236 Magellan Pkwy Unit B
- 8521 Wilson Creek Ln
- 8660 Camerons Ferry Ln
- 8528 Wilson Creek Ln
- 308 Camerons Ferry Dr
- 1811 Mountain Rd
- 1104 Maryland Ave
- 9228 Magellan Pkwy Unit B
- 1102 Virginia Ave






