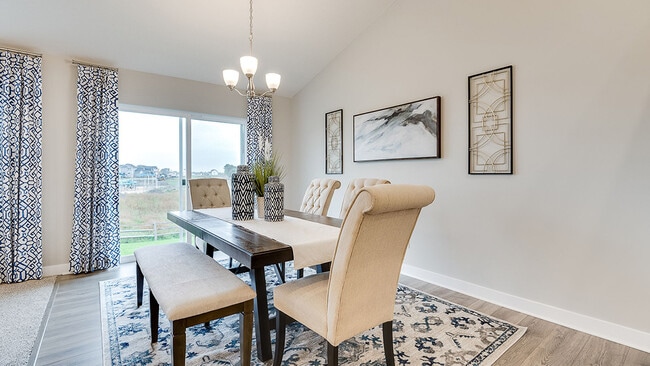
8804 Jorgensen Ave S Cottage Grove, MN 55016
Ravine CrossingEstimated payment $3,455/month
Highlights
- New Construction
- No HOA
- Laundry Room
- Vaulted Ceiling
- Fireplace
About This Home
Check out 8804 Jorgensen Ave S, a fresh take on comfort and style in Ravine Crossing by D.R. Horton. Just a short drive from Woodridge Park, this home sits on an interior corner homesite with limited through traffic for added privacy. 8804 Jorgensen Ave S is built with our Cameron II floorplan and offers a finished lookout lower level, main-level bedroom, and laminate wood flooring throughout the main level. Homeowners enjoy a view of their neighborhood with a wide front porch. Inside, the home offers an open-concept design with vaulted ceilings, a spacious kitchen with a large center island, quartz countertops, stainless steel appliances and tiled backsplash, a family room with an electric fireplace, and a main level bedroom. The upper level offers three bedrooms including the bedroom suite with a private bath, double quartz vanities, and a walk-in closet. The lower level includes a finished family room, laundry room, bathroom, and a fifth bedroom with a walk-in closet. All D.R. Horton homes include designer inspired interior packages and come with the America’s smart home industry-leading suite of smart home products such as a Qolsys IQ Panel, Kwikset smart locks, smart switches, video doorbell and more!
Sales Office
| Monday |
11:00 AM - 6:00 PM
|
| Tuesday - Friday | Appointment Only |
| Saturday |
11:00 AM - 6:00 PM
|
| Sunday |
12:00 PM - 6:00 PM
|
Home Details
Home Type
- Single Family
Parking
- 3 Car Garage
Home Design
- New Construction
Interior Spaces
- 2-Story Property
- Vaulted Ceiling
- Fireplace
- Laundry Room
Bedrooms and Bathrooms
- 5 Bedrooms
Community Details
- No Home Owners Association
Map
Other Move In Ready Homes in Ravine Crossing
About the Builder
- 8815 Jorgensen Ave S
- 8827 Jorgensen Ave S
- 8816 Jorgensen Ave S
- 8828 Jorgensen Ave S
- 8839 Jorgensen Ave S
- Ravine Crossing
- 8963 Joliet Ave S
- 6725 Jorgensen Ave S
- 6708 Jorgensen Ave S
- 6700 Jorgensen Ave S
- 10998 Point Douglas Dr S
- 10840 Hemingway Ave S
- 6288 Jennifer Ave S
- 9496 63rd St S
- 6235 Jensen Ave S
- Northwick Valley
- 6265 Jensen Ave S
- 6155 Jennifer Ave S
- Rolling Meadows
- Cardinal Reserve






