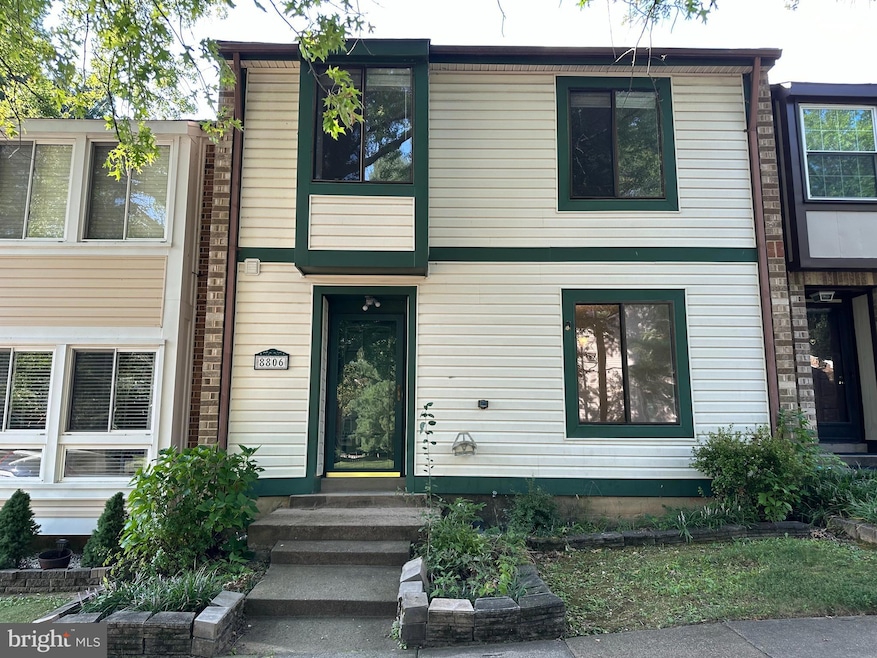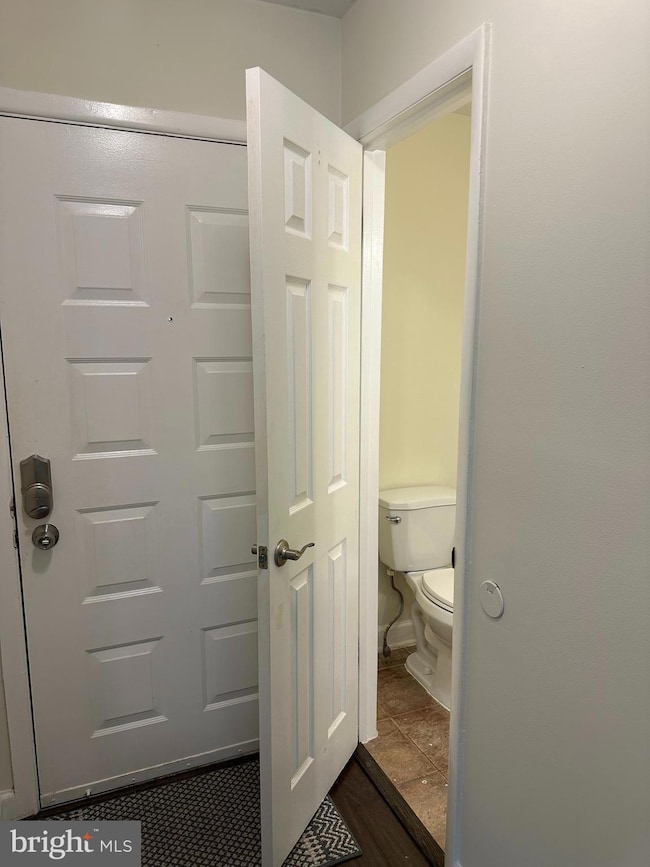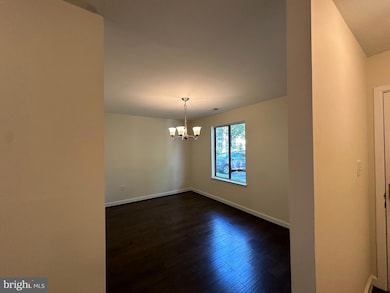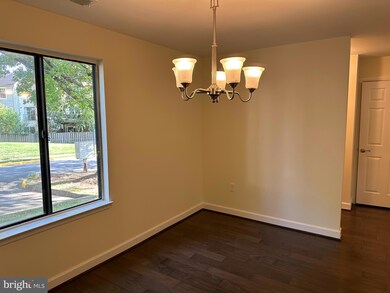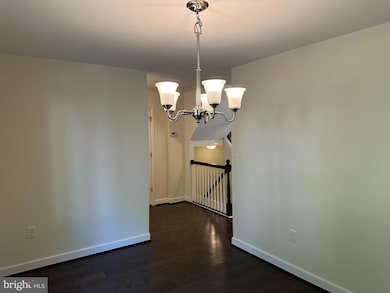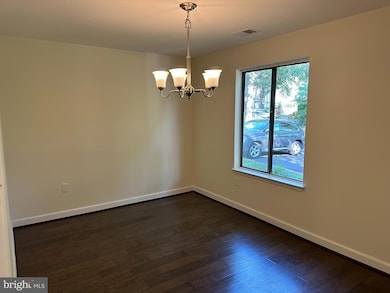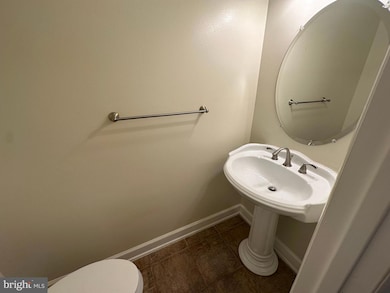8806 Ridge Hollow Ct Springfield, VA 22152
Highlights
- Colonial Architecture
- 1 Fireplace
- Entrance Foyer
- Cardinal Forest Elementary School Rated A-
- Living Room
- Storage Room
About This Home
Stunning 3 Bedroom, 2 Full Bath, 2 Half Bath, Three-Level Townhouse in the Desirable Timbers Community! Newer HVAC and Roof! Modern Kitchen: Granite countertops, ceramic tile flooring and 42-inch cabinets. Updated Bathrooms to include a luxurious primary suite walk-in shower and a hall bathroom soaking tub.
New Carpet throughout the home. Fenced-in back yard with a huge deck that is perfect for entertaining, BBQ's, or just relaxing with the family. Finished Basement with a large room that would be perfect for a family room, recreation room or workout room. The possibilities are endless! Convenient Springfield Location: Close to metro, shopping, fine dining, VRE, bus, and much much more! Don't miss this opportunity to lease this fantastic Townhome!
Townhouse Details
Home Type
- Townhome
Est. Annual Taxes
- $5,870
Year Built
- Built in 1980
Lot Details
- 1,540 Sq Ft Lot
Home Design
- Colonial Architecture
- Slab Foundation
- Vinyl Siding
Interior Spaces
- 1,418 Sq Ft Home
- Property has 3 Levels
- 1 Fireplace
- Entrance Foyer
- Family Room
- Living Room
- Dining Room
- Storage Room
- Basement
- Connecting Stairway
Kitchen
- Built-In Microwave
- Dishwasher
Bedrooms and Bathrooms
- 3 Bedrooms
- En-Suite Primary Bedroom
Parking
- Assigned parking located at #8806
- On-Street Parking
- 1 Assigned Parking Space
Utilities
- Central Air
- Heat Pump System
- Electric Water Heater
Listing and Financial Details
- Residential Lease
- Security Deposit $2,800
- 12-Month Min and 36-Month Max Lease Term
- Available 8/1/25
- Assessor Parcel Number 0793 17 0250A
Community Details
Overview
- The Timbers Subdivision
Pet Policy
- Pets allowed on a case-by-case basis
- Pet Deposit $400
Map
Source: Bright MLS
MLS Number: VAFX2256390
APN: 0793-17-0250A
- 8712 Ridge Hollow Ct
- 6078 Hollow Hill Ln
- 6004 Forrest Hollow Ln
- 8674 Center Rd Unit 1
- 6010 Timber Hollow Ln
- 6246 Hillside Rd
- 8652 Tuttle Rd
- 9064 Andromeda Dr
- 6233 Mcconnell Ln
- 6207 Gemini Ct
- 8835 Burke Rd
- 5844 Kara Place
- 6219 Erman St
- 6427 Old Scotts Ct
- 9239 Sand Creek Ct
- 9148 Broken Oak Place Unit 81C
- 6035 Liberty Bell Ct
- 5823 Royal Ridge Dr Unit S
- 6503 Field Master Dr
- 8318 Oakford Dr
- 9011 Mulvaney Ct
- 6454 Blarney Stone Ct
- 8525 Burling Wood Dr
- 6014 Stoneygate Ct
- 8500 Barrington Ct Unit D
- 5823 Royal Ridge Dr Unit D
- 5821 Royal Ridge Dr Unit F
- 5988 Meadow Brook Dr
- 8501 Westover Ct Unit 754
- 5809K Cambridge Dr Unit 668
- 8323 Kingsgate Rd Unit 520
- 9101 Old Keene Mill Rd
- 5900 Prince George Dr
- 6605 Keene Dr
- 5900J Prince George Dr Unit 337
- 6705 Little Ann Ct
- 5624 Kemp Ln
- 5584 Queen Victoria Ct
- 6010 Heathwick Ct
- 5987 Clerkenwell Ct
