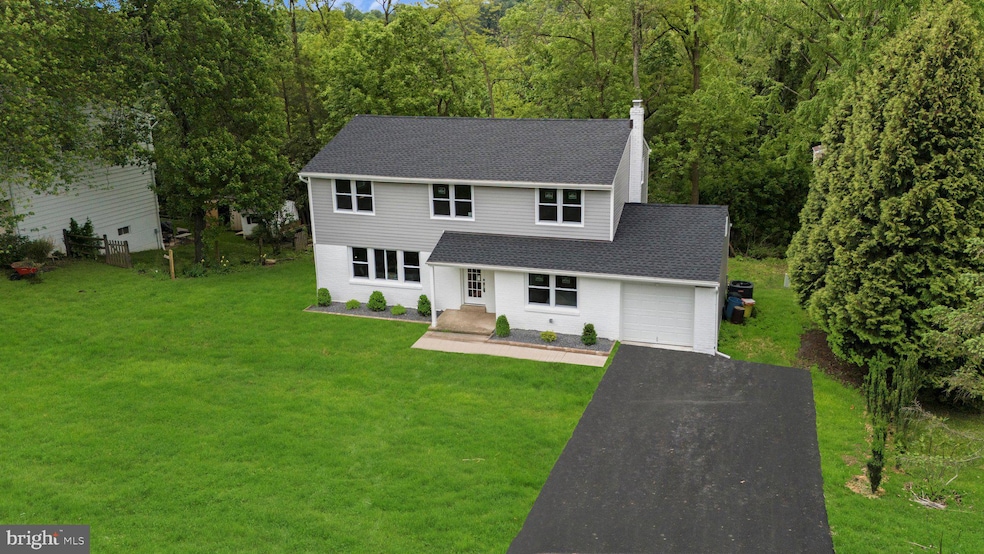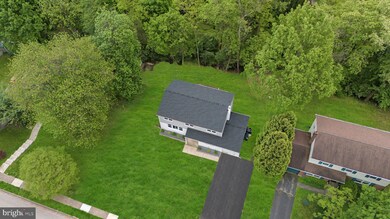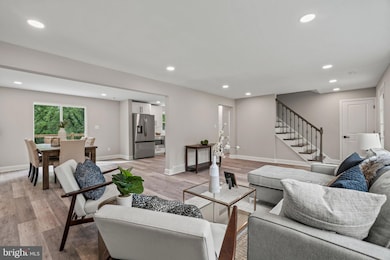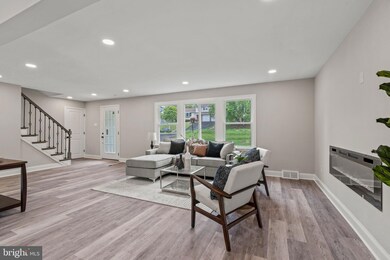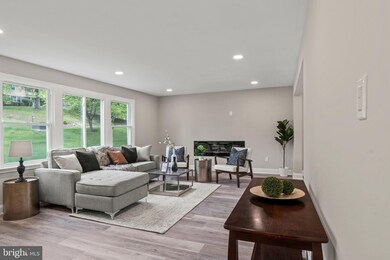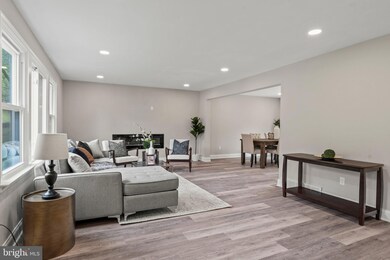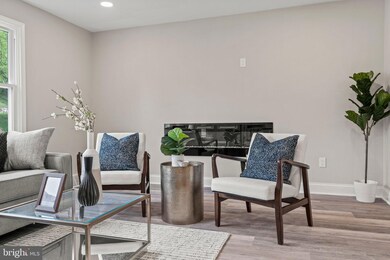
8806 Wainwright Rd Glenside, PA 19038
Highlights
- Colonial Architecture
- No HOA
- Halls are 36 inches wide or more
- Springfield Township Middle School Rated A-
- 1 Car Attached Garage
- Central Heating and Cooling System
About This Home
As of December 2024NEW! NEW! NEW! This fully renovated 3100+ sq ft house features 5 bedrooms, 4 full bathrooms, full finished basement , tons of natural light and an open floor layout. NEW: Roof, HVAC, Deck, Siding, Walls, Windows, Doors, Floors, Insulation, Electrical service & panel, Plumbing and more. Conveniently located 1st floor bedroom with a full bathroom. The gourmet kitchen features stainless steel appliances, quartz counters, elegant white cabinets, and modern light fixtures creating the perfect atmosphere for cooking! The upper level offers 4 bedrooms and 2 full baths. The master bedroom boasts en-suite bathroom . The basement is fully finished and has a full bathroom. The backyard is perfect for outdoor entertaining, with plenty of room for a barbecue or garden. There is a 1-car garage. New Asphalt driveway . This timeless Colonial residence in the desirable Springfield School District. Conveniently located close to Route 309, PA turnpike, schools, parks, library, and minutes from Chestnut Hill and Flourtown. Seller is a PA-licensed real estate agent. This home comes with 1 year home warranty from SELECT HOME WARRANTY and Security System. Schedule your showing today!
Last Agent to Sell the Property
Opus Elite Real Estate License #RS328115 Listed on: 10/05/2024
Home Details
Home Type
- Single Family
Est. Annual Taxes
- $7,469
Year Built
- Built in 1968
Lot Details
- 0.34 Acre Lot
- Lot Dimensions are 86.00 x 0.00
Parking
- 1 Car Attached Garage
- 4 Driveway Spaces
- Front Facing Garage
Home Design
- Colonial Architecture
- Concrete Perimeter Foundation
Interior Spaces
- Property has 2 Levels
Bedrooms and Bathrooms
Finished Basement
- Heated Basement
- Walk-Out Basement
- Rear Basement Entry
Accessible Home Design
- Halls are 36 inches wide or more
Utilities
- Central Heating and Cooling System
- Natural Gas Water Heater
Community Details
- No Home Owners Association
- Wyndmoor Subdivision
Listing and Financial Details
- Assessor Parcel Number 52-00-17692-004
Ownership History
Purchase Details
Home Financials for this Owner
Home Financials are based on the most recent Mortgage that was taken out on this home.Purchase Details
Home Financials for this Owner
Home Financials are based on the most recent Mortgage that was taken out on this home.Purchase Details
Purchase Details
Similar Homes in Glenside, PA
Home Values in the Area
Average Home Value in this Area
Purchase History
| Date | Type | Sale Price | Title Company |
|---|---|---|---|
| Deed | $725,000 | Trident Land Transfer | |
| Deed | $413,600 | None Listed On Document | |
| Deed | -- | None Available | |
| Interfamily Deed Transfer | -- | -- |
Mortgage History
| Date | Status | Loan Amount | Loan Type |
|---|---|---|---|
| Open | $500,001 | New Conventional | |
| Previous Owner | $55,000 | New Conventional |
Property History
| Date | Event | Price | Change | Sq Ft Price |
|---|---|---|---|---|
| 12/16/2024 12/16/24 | Sold | $725,000 | -3.2% | $226 / Sq Ft |
| 10/05/2024 10/05/24 | For Sale | $749,000 | +79.6% | $234 / Sq Ft |
| 12/13/2023 12/13/23 | Sold | $417,000 | -7.3% | $195 / Sq Ft |
| 11/30/2023 11/30/23 | Pending | -- | -- | -- |
| 11/11/2023 11/11/23 | For Sale | $449,900 | -- | $211 / Sq Ft |
Tax History Compared to Growth
Tax History
| Year | Tax Paid | Tax Assessment Tax Assessment Total Assessment is a certain percentage of the fair market value that is determined by local assessors to be the total taxable value of land and additions on the property. | Land | Improvement |
|---|---|---|---|---|
| 2024 | $7,269 | $154,330 | $51,430 | $102,900 |
| 2023 | $7,016 | $154,330 | $51,430 | $102,900 |
| 2022 | $6,815 | $154,330 | $51,430 | $102,900 |
| 2021 | $6,637 | $154,330 | $51,430 | $102,900 |
| 2020 | $6,482 | $154,330 | $51,430 | $102,900 |
| 2019 | $6,382 | $154,330 | $51,430 | $102,900 |
| 2018 | $6,382 | $154,330 | $51,430 | $102,900 |
| 2017 | $6,093 | $154,330 | $51,430 | $102,900 |
| 2016 | $6,033 | $154,330 | $51,430 | $102,900 |
| 2015 | $5,734 | $154,330 | $51,430 | $102,900 |
| 2014 | $5,734 | $154,330 | $51,430 | $102,900 |
Agents Affiliated with this Home
-
Veronika Shumkova

Seller's Agent in 2024
Veronika Shumkova
Opus Elite Real Estate
(215) 909-3906
6 in this area
115 Total Sales
-
Kamila Dullin
K
Seller Co-Listing Agent in 2024
Kamila Dullin
Opus Elite Real Estate
(267) 945-3250
3 in this area
24 Total Sales
-
Lauren Tomson

Buyer's Agent in 2024
Lauren Tomson
BHHS Fox & Roach
(610) 764-9448
1 in this area
16 Total Sales
-
Arthur Herling
A
Seller's Agent in 2023
Arthur Herling
Long & Foster Real Estate, Inc.
(215) 429-7666
3 in this area
46 Total Sales
Map
Source: Bright MLS
MLS Number: PAMC2119342
APN: 52-00-17692-004
- 8560 Trumbauer Dr Unit L40
- 8555 Trumbauer Dr
- 711 Avondale Rd
- 155 Erdenheim Rd
- 305 Glenway Rd
- 8407 Hull Dr
- 805 E Gravers Ln
- 104 Atwood Rd
- 202 Yeakel Ave
- 411 Paper Mill Rd
- 100 Chesney Ln
- 8109 Hull Dr
- 33 Wyndmoor Dr
- 8408 Prospect Ave
- 8102 Douglas Rd
- 14 Franklin Ave
- 200 Hillcrest Ave
- 141 Bethlehem Pike
- 404 Pennybrook Ct Unit 15 REDFORD
- 406 Pennybrook Ct Unit 14 REDFORD
