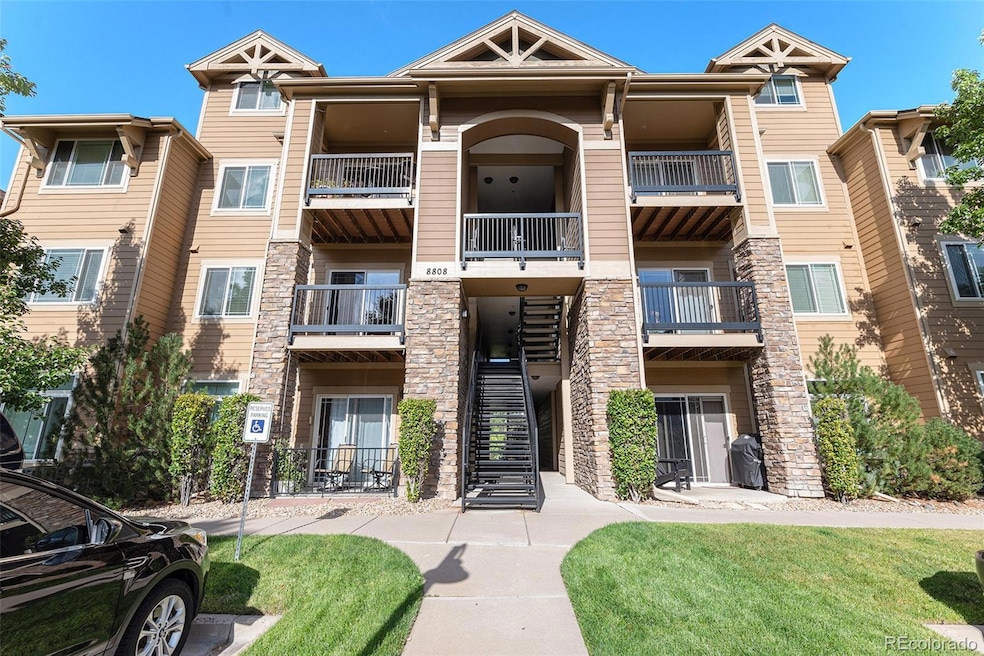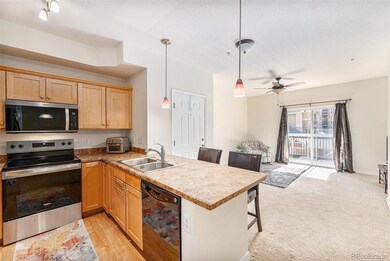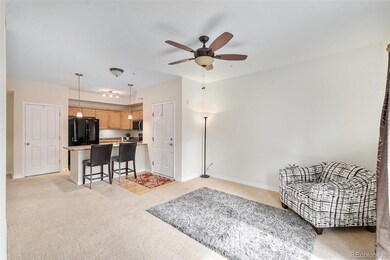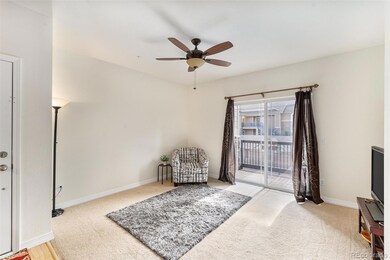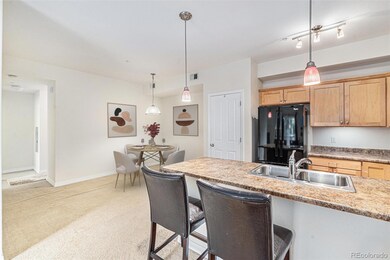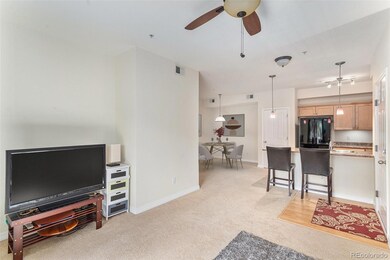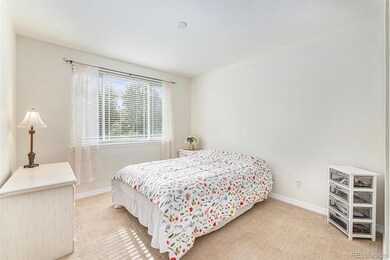8808 S Kipling Way Unit 202 Littleton, CO 80127
Chatfield Bluffs NeighborhoodEstimated payment $2,448/month
Highlights
- Fitness Center
- Outdoor Pool
- Open Floorplan
- Shaffer Elementary School Rated A-
- Primary Bedroom Suite
- Clubhouse
About This Home
Welcome to this bright and move-in-ready 2-bedroom, 2-bathroom condo in the sought-after Chatfield Bluffs community!
This beautifully maintained second-floor unit is ideally positioned on the quiet side of the community, offering convenient proximity to the detached one-car garage, pool, and clubhouse. The home features a spacious, light-filled open floor plan with tasteful neutral finishes throughout, and enjoys serene southwest-facing foothill views. Recent upgrades include: A brand-new water heater, a new stove and microwave, a newer washer/dryer, and fresh interior paint. Enjoy the perfect balance of low-maintenance living and an active lifestyle. You're just minutes from shopping, dining, and outdoor recreation, with easy access to C-470, Chatfield State Park, Deer Creek Canyon, and miles of scenic hiking and biking trails. You also have access to top-notch community amenities, including a stylish clubhouse with a fitness center and lounge, as well as a sparkling pool and soothing hot tub—ideal for relaxing after a long day or hosting friends and family. This is a fantastic opportunity to own a turnkey condo in a desirable and well-maintained community. Fresh, clean, and ready for new owners. You are going to love living here!
Listing Agent
West and Main Homes Inc Brokerage Email: Kari@westandmainhomes.com,303-419-8307 License #40042352 Listed on: 09/19/2025

Property Details
Home Type
- Condominium
Est. Annual Taxes
- $1,248
Year Built
- Built in 2007
Lot Details
- 1 Common Wall
- West Facing Home
HOA Fees
- $460 Monthly HOA Fees
Parking
- 1 Car Garage
Home Design
- Contemporary Architecture
- Mountain Contemporary Architecture
- Entry on the 2nd floor
- Frame Construction
- Composition Roof
- Wood Siding
- Stone Siding
Interior Spaces
- 1,019 Sq Ft Home
- 1-Story Property
- Open Floorplan
- Wired For Data
- Double Pane Windows
- Living Room
- Dining Room
Kitchen
- Self-Cleaning Oven
- Cooktop
- Microwave
- Dishwasher
- Laminate Countertops
- Disposal
Flooring
- Wood
- Carpet
Bedrooms and Bathrooms
- 2 Main Level Bedrooms
- Primary Bedroom Suite
- 2 Full Bathrooms
Laundry
- Laundry Room
- Dryer
- Washer
Eco-Friendly Details
- Smoke Free Home
Outdoor Features
- Outdoor Pool
- Balcony
- Covered Patio or Porch
Schools
- Shaffer Elementary School
- Falcon Bluffs Middle School
- Chatfield High School
Utilities
- Forced Air Heating and Cooling System
- Natural Gas Connected
- Gas Water Heater
- High Speed Internet
- Cable TV Available
Listing and Financial Details
- Exclusions: Sellers personal property
- Assessor Parcel Number 451337
Community Details
Overview
- Association fees include reserves, insurance, ground maintenance, maintenance structure, recycling, sewer, snow removal, trash, water
- Chatfield Bluffs Association, Phone Number (303) 459-4919
- Low-Rise Condominium
- Chatfield Bluffs Subdivision
- Community Parking
Amenities
- Clubhouse
Recreation
- Community Playground
- Fitness Center
- Community Pool
- Community Spa
- Park
Pet Policy
- Breed Restrictions
Map
Home Values in the Area
Average Home Value in this Area
Tax History
| Year | Tax Paid | Tax Assessment Tax Assessment Total Assessment is a certain percentage of the fair market value that is determined by local assessors to be the total taxable value of land and additions on the property. | Land | Improvement |
|---|---|---|---|---|
| 2024 | $1,248 | $19,438 | -- | $19,438 |
| 2023 | $1,248 | $19,438 | $0 | $19,438 |
| 2022 | $1,468 | $21,671 | $0 | $21,671 |
| 2021 | $1,487 | $22,294 | $0 | $22,294 |
| 2020 | $2,199 | $22,446 | $0 | $22,446 |
| 2019 | $2,172 | $22,446 | $0 | $22,446 |
| 2018 | $1,739 | $17,359 | $0 | $17,359 |
| 2017 | $1,588 | $17,359 | $0 | $17,359 |
| 2016 | $1,406 | $14,838 | $1 | $14,837 |
| 2015 | $1,166 | $14,838 | $1 | $14,837 |
| 2014 | $1,166 | $11,535 | $1 | $11,534 |
Property History
| Date | Event | Price | List to Sale | Price per Sq Ft |
|---|---|---|---|---|
| 11/04/2025 11/04/25 | Price Changed | $357,500 | -1.4% | $351 / Sq Ft |
| 09/19/2025 09/19/25 | For Sale | $362,500 | -- | $356 / Sq Ft |
Purchase History
| Date | Type | Sale Price | Title Company |
|---|---|---|---|
| Warranty Deed | $149,500 | Guardian Title | |
| Warranty Deed | $152,400 | None Available |
Mortgage History
| Date | Status | Loan Amount | Loan Type |
|---|---|---|---|
| Open | $144,510 | FHA | |
| Previous Owner | $150,066 | FHA |
Source: REcolorado®
MLS Number: 8590834
APN: 69-033-01-098
- 10056 W Unser Dr Unit 204
- 8779 S Kipling Way Unit 105
- 8778 S Kipling Way Unit 108
- 8778 S Kipling Way Unit 304
- 8778 S Kipling Way Unit 303
- 10061 W Victoria Place Unit 204
- 8726 S Kline St Unit A208
- 10062 W Victoria Place Unit 205
- 9992 W Victoria Place Unit 103
- 9962 W Victoria Place Unit 102
- 9367 W Vandeventor Dr
- 9557 W San Juan Cir Unit 207
- 8338 S Independence Cir Unit 107
- 8369 S Independence Cir Unit 305
- 8309 S Independence Cir Unit 203
- 9626 W Chatfield Ave Unit D
- 9620 W Chatfield Ave Unit D
- 9620 W Chatfield Ave Unit A
- 9390 W Chatfield Place Unit 207
- 8470 S Oak St
- 8412 S Holland Ct Unit 207
- 9600 W Chatfield Ave
- 9536 W Avalon Dr
- 9644 W Chatfield Ave Unit A
- 9617 W Chatfield Ave Unit E
- 8567 W Remington Ave
- 11022 Trailrider Pass
- 8495 S Upham Way
- 8521 S Upham Way
- 8307-8347 S Reed St
- 7442 S Quail Cir Unit 2124
- 12044 W Ken Caryl Cir
- 7423 S Quail Cir Unit 1516
- 7423 S Quail Cir Unit 1526
- 8214 W Ken Caryl Place
- 7748 W Ken Caryl Place
- 7748 W Ken Caryl Place
- 7748 W Ken Caryl Place
- 7379 S Gore Range Rd Unit 205
- 7459 S Alkire St Unit Alkire
