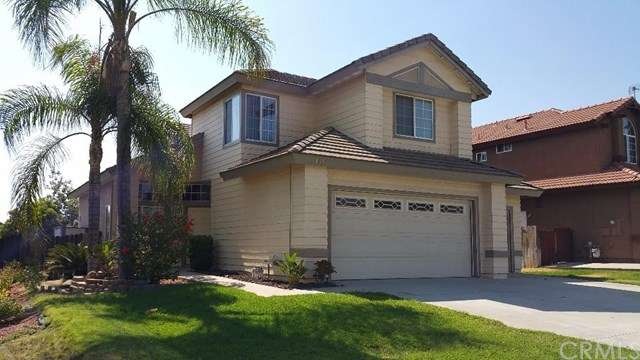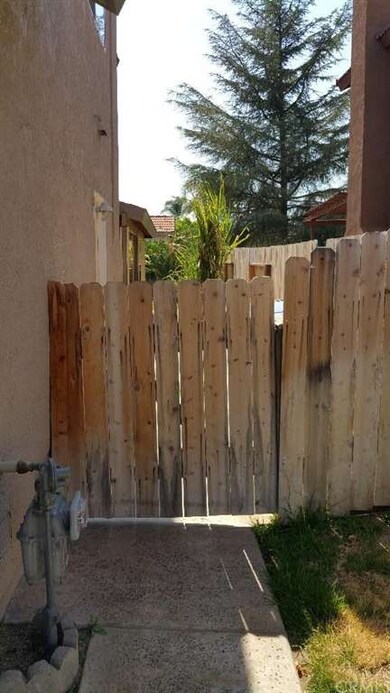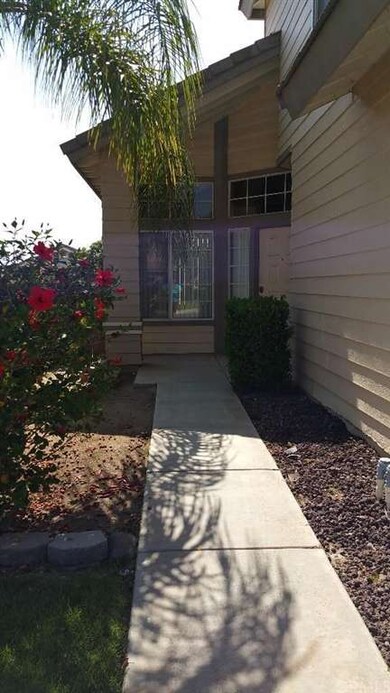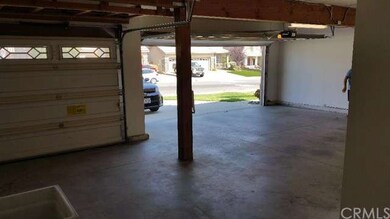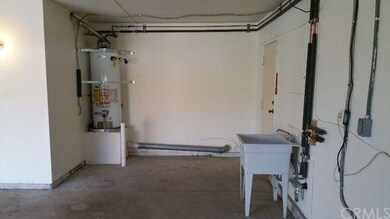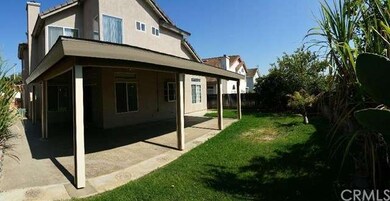
8809 Barton St Riverside, CA 92508
Orangecrest NeighborhoodHighlights
- Primary Bedroom Suite
- Cathedral Ceiling
- No HOA
- Benjamin Franklin Elementary School Rated A-
- Granite Countertops
- Covered patio or porch
About This Home
As of August 2020Welcome to Orange Crest country! This two story home features four bedrooms two full baths and one powder room. Three car garage with plenty of parking space and even has enough room to fit an RV in front of the third garage space. Partially tiled (kitchen, living/family room, downstairs restroom and upstairs 2nd bath) Carpet in the formal dining room and all the bedrooms. The kitchen has plenty of storage space by providing a pantry also it had a slight remodel (granite counters) a few years back as well as the powder room. The Master bedroom has a spacious walk-in closet , dual vanity sink, glass shower w/ a separate tub. This home has an averaged sized backyard w/ a outstanding covered patio unlike any other on the block! It also has a lime & peach trees, cactus, sugar cane, spearmint plant, and others! The front yard has a few palm trees that provide shade to family room and one of the bedrooms. As far as location many locals know this is one of the best. Some of the best schools in Riverside, Orange terrace park is a great community feature and shopping centers and the 215 freeway just a few minutes away.
Last Agent to Sell the Property
SERGIO VARGAS
Vista Sotheby's International Realty License #01957247 Listed on: 07/08/2015
Last Buyer's Agent
John Fulsaas
NON-MEMBER/NBA or BTERM OFFICE License #01318686
Home Details
Home Type
- Single Family
Est. Annual Taxes
- $5,804
Year Built
- Built in 1990
Lot Details
- 5,663 Sq Ft Lot
- Fenced
- Fence is in average condition
- Paved or Partially Paved Lot
- Front and Back Yard Sprinklers
- Back Yard
Parking
- 3 Car Attached Garage
- Parking Available
- Driveway
- Parking Lot
Home Design
- Turnkey
- Permanent Foundation
Interior Spaces
- 1,973 Sq Ft Home
- 2-Story Property
- Cathedral Ceiling
- Ceiling Fan
- Gas Fireplace
- Sliding Doors
- Formal Entry
- Family Room with Fireplace
- Family Room Off Kitchen
- Living Room
- Open Floorplan
- Dining Room
- Carpet
- Laundry Room
Kitchen
- Gas Cooktop
- Granite Countertops
Bedrooms and Bathrooms
- 4 Bedrooms
- All Upper Level Bedrooms
- Primary Bedroom Suite
- Walk-In Closet
Home Security
- Carbon Monoxide Detectors
- Fire and Smoke Detector
Accessible Home Design
- Accessible Parking
Outdoor Features
- Covered patio or porch
- Exterior Lighting
Utilities
- Central Heating and Cooling System
- 220 Volts in Garage
Community Details
- No Home Owners Association
- Laundry Facilities
Listing and Financial Details
- Tax Lot 75
- Tax Tract Number 20393
- Assessor Parcel Number 284194023
Ownership History
Purchase Details
Home Financials for this Owner
Home Financials are based on the most recent Mortgage that was taken out on this home.Purchase Details
Home Financials for this Owner
Home Financials are based on the most recent Mortgage that was taken out on this home.Purchase Details
Home Financials for this Owner
Home Financials are based on the most recent Mortgage that was taken out on this home.Purchase Details
Home Financials for this Owner
Home Financials are based on the most recent Mortgage that was taken out on this home.Similar Homes in Riverside, CA
Home Values in the Area
Average Home Value in this Area
Purchase History
| Date | Type | Sale Price | Title Company |
|---|---|---|---|
| Divorce Dissolution Of Marriage Transfer | -- | Ticor Title Riverside | |
| Divorce Dissolution Of Marriage Transfer | -- | Ticor Title Riverside | |
| Grant Deed | $495,000 | Ticor Title Riverside | |
| Grant Deed | $369,000 | First American Title Company | |
| Interfamily Deed Transfer | -- | Chicago Title Company | |
| Grant Deed | $160,000 | First American Title Co |
Mortgage History
| Date | Status | Loan Amount | Loan Type |
|---|---|---|---|
| Open | $470,250 | New Conventional | |
| Previous Owner | $385,753 | FHA | |
| Previous Owner | $384,869 | FHA | |
| Previous Owner | $361,466 | FHA | |
| Previous Owner | $200,000 | New Conventional | |
| Previous Owner | $50,000 | Credit Line Revolving | |
| Previous Owner | $159,500 | Unknown | |
| Previous Owner | $158,500 | Unknown | |
| Previous Owner | $158,837 | FHA |
Property History
| Date | Event | Price | Change | Sq Ft Price |
|---|---|---|---|---|
| 08/05/2020 08/05/20 | Sold | $495,000 | 0.0% | $251 / Sq Ft |
| 06/29/2020 06/29/20 | Pending | -- | -- | -- |
| 06/29/2020 06/29/20 | Price Changed | $495,000 | +1.0% | $251 / Sq Ft |
| 06/08/2020 06/08/20 | Price Changed | $490,000 | -1.8% | $248 / Sq Ft |
| 05/02/2020 05/02/20 | For Sale | $499,000 | +35.2% | $253 / Sq Ft |
| 08/24/2015 08/24/15 | Sold | $369,000 | +1.1% | $187 / Sq Ft |
| 07/21/2015 07/21/15 | Pending | -- | -- | -- |
| 07/08/2015 07/08/15 | For Sale | $365,000 | -- | $185 / Sq Ft |
Tax History Compared to Growth
Tax History
| Year | Tax Paid | Tax Assessment Tax Assessment Total Assessment is a certain percentage of the fair market value that is determined by local assessors to be the total taxable value of land and additions on the property. | Land | Improvement |
|---|---|---|---|---|
| 2023 | $5,804 | $514,998 | $72,828 | $442,170 |
| 2022 | $5,672 | $504,900 | $71,400 | $433,500 |
| 2021 | $5,593 | $495,000 | $70,000 | $425,000 |
| 2020 | $4,539 | $399,415 | $75,768 | $323,647 |
| 2019 | $4,454 | $391,584 | $74,283 | $317,301 |
| 2018 | $4,367 | $383,907 | $72,828 | $311,079 |
| 2017 | $4,290 | $376,380 | $71,400 | $304,980 |
| 2016 | $4,014 | $369,000 | $70,000 | $299,000 |
| 2015 | $2,331 | $211,397 | $57,540 | $153,857 |
| 2014 | $2,391 | $207,259 | $56,414 | $150,845 |
Agents Affiliated with this Home
-
James Monks

Seller's Agent in 2020
James Monks
Tower Agency
(951) 640-7469
12 in this area
187 Total Sales
-
Sergio Salazar

Buyer's Agent in 2020
Sergio Salazar
Vylla Home, Inc.
(951) 251-4736
7 in this area
195 Total Sales
-
S
Seller's Agent in 2015
SERGIO VARGAS
Vista Sotheby's International Realty
-
J
Buyer's Agent in 2015
John Fulsaas
NON-MEMBER/NBA or BTERM OFFICE
Map
Source: California Regional Multiple Listing Service (CRMLS)
MLS Number: IV15155214
APN: 284-194-023
- 8976 Morning Hills Dr
- 8515 Mcalpine Ln
- 8550 Alexandria St
- 0 Apn#267-180-003 Unit CV22145370
- 9119 Santa Barbara Dr
- 6932 Lucia St
- 8758 Aspen Ct
- 8489 Syracuse St
- 8433 Lindenhurst St
- 8444 Applegate Ct
- 9081 Mandarin Ln
- 8424 Monique Ct
- 8679 Cabin Place
- 9334 Shamouti Dr
- 8481 Attica Dr
- 19420 Lambeth Ct
- 9234 Loquat Dr
- 8309 Clover Creek Rd
- 19430 Bridgewater Ln
- 8553 Lodgepole Ln
