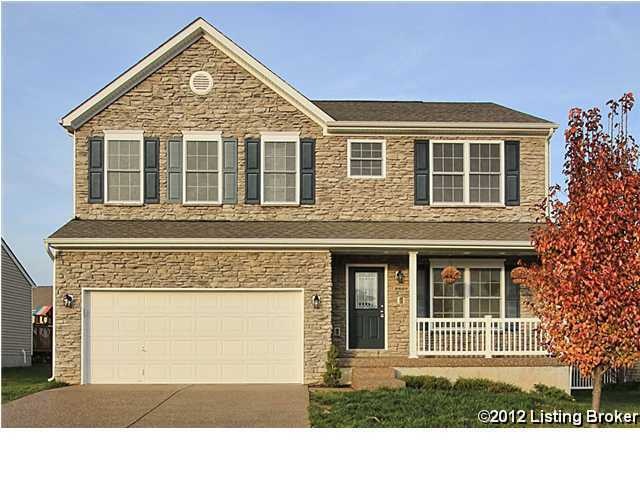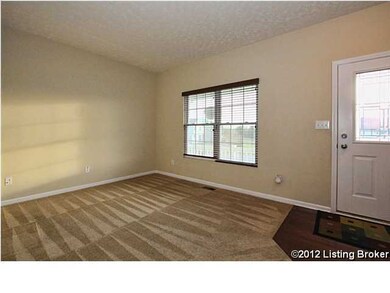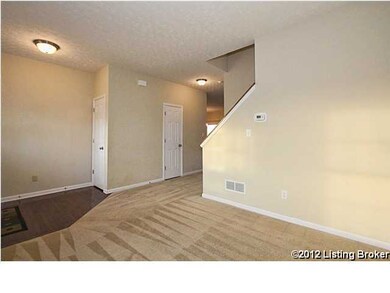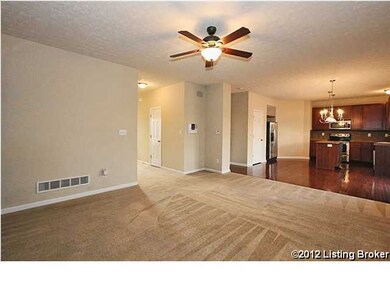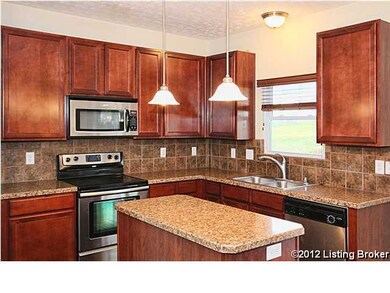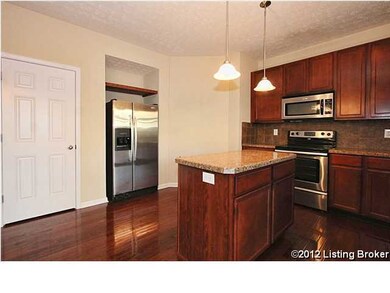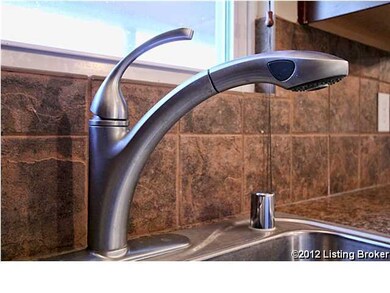
8809 Teak Dr Louisville, KY 40228
Highlights
- Deck
- 2 Car Attached Garage
- Property is Fully Fenced
- Porch
- Central Air
- Heating System Uses Natural Gas
About This Home
As of April 2019Welcome HOME to this Spacious 2 Story with 4 Bedrooms and 3.5 Baths with a Finished Basement & Full Fenced Yard**You'll LOVE the Open Floor Plan that this home has to offer**Kitchen offers an Abundance of Cherry Stained Cabinetry & Beveled Edge Counter Top Space, Ceramic Back Splash, Center Island with Pendant Lights, Hardwood Floors with All Stainless Steel Appliances to Remain: Smooth Cooktop Stove, Side by Side Refrigerator, Built-In Dishwasher & Microwave**Kitchen opens to the Dining Area that walks out to the Custom Built Deck that will accommodate a Hot Tub**Family Room is complete with Surround Sound**Intercom & 6-Disc CD Player**Main Floor also offers a Living Room & Powder Room**Upstairs you will find 4 Bedrooms one of which is a Large Master Suite featuring a Spacious Walk-In Closet and Private Full Pampering Bath complete with a Raised Dual Vanity, Garden Tub & Stand Up Shower**2nd Floor Laundry**Finished Basement offers a Family Room & Full Bath**2 Car Attached Garage Conveniently enters into the Kitchen**Awesome Location being within Minutes of the Gene Snyder & Fern Creek Business District**Don't Let This One Pass You By**Seller willing to Lease Ask Listing Agent for Details**
Last Agent to Sell the Property
RE/MAX Properties East Brokerage Phone: 502-376-0492 License #198519 Listed on: 11/16/2012

Last Buyer's Agent
Jennifer Morgan
Semonin REALTORS
Home Details
Home Type
- Single Family
Est. Annual Taxes
- $3,141
Lot Details
- Property is Fully Fenced
- Wood Fence
Parking
- 2 Car Attached Garage
- Driveway
Home Design
- Poured Concrete
- Shingle Roof
- Stone Siding
- Vinyl Siding
Interior Spaces
- 2-Story Property
- Basement
Bedrooms and Bathrooms
- 4 Bedrooms
Outdoor Features
- Deck
- Porch
Utilities
- Central Air
- Heating System Uses Natural Gas
Community Details
- Woodridge Crossings Subdivision
Listing and Financial Details
- Legal Lot and Block 0052 / 3626
- Assessor Parcel Number 3626-0052-0000
Ownership History
Purchase Details
Home Financials for this Owner
Home Financials are based on the most recent Mortgage that was taken out on this home.Purchase Details
Home Financials for this Owner
Home Financials are based on the most recent Mortgage that was taken out on this home.Purchase Details
Home Financials for this Owner
Home Financials are based on the most recent Mortgage that was taken out on this home.Similar Homes in Louisville, KY
Home Values in the Area
Average Home Value in this Area
Purchase History
| Date | Type | Sale Price | Title Company |
|---|---|---|---|
| Deed | $265,000 | Limestone Title & Escrow Llc | |
| Warranty Deed | $195,000 | Agency Title Inc | |
| Warranty Deed | $193,649 | Chicago Title |
Mortgage History
| Date | Status | Loan Amount | Loan Type |
|---|---|---|---|
| Open | $236,378 | FHA | |
| Closed | $238,667 | FHA | |
| Closed | $256,155 | FHA | |
| Previous Owner | $141,000 | New Conventional | |
| Previous Owner | $190,141 | FHA |
Property History
| Date | Event | Price | Change | Sq Ft Price |
|---|---|---|---|---|
| 04/24/2019 04/24/19 | Sold | $265,000 | -1.3% | $93 / Sq Ft |
| 03/13/2019 03/13/19 | Pending | -- | -- | -- |
| 02/06/2019 02/06/19 | For Sale | $268,500 | +37.7% | $94 / Sq Ft |
| 12/21/2012 12/21/12 | Sold | $195,000 | -2.5% | $68 / Sq Ft |
| 11/20/2012 11/20/12 | Pending | -- | -- | -- |
| 11/13/2012 11/13/12 | For Sale | $200,000 | -- | $70 / Sq Ft |
Tax History Compared to Growth
Tax History
| Year | Tax Paid | Tax Assessment Tax Assessment Total Assessment is a certain percentage of the fair market value that is determined by local assessors to be the total taxable value of land and additions on the property. | Land | Improvement |
|---|---|---|---|---|
| 2024 | $3,141 | $274,310 | $39,000 | $235,310 |
| 2023 | $3,231 | $274,310 | $39,000 | $235,310 |
| 2022 | $3,242 | $265,000 | $40,000 | $225,000 |
| 2021 | $3,378 | $265,000 | $40,000 | $225,000 |
| 2020 | $3,146 | $265,000 | $40,000 | $225,000 |
| 2019 | $2,573 | $237,440 | $40,000 | $197,440 |
| 2018 | $2,542 | $237,440 | $40,000 | $197,440 |
| 2017 | $2,492 | $237,440 | $40,000 | $197,440 |
| 2013 | $1,937 | $193,650 | $37,000 | $156,650 |
Agents Affiliated with this Home
-
Chris Dayton

Seller's Agent in 2019
Chris Dayton
Family Realty LLC
(502) 295-0838
45 Total Sales
-
J
Buyer's Agent in 2019
Jessica Steele
Weichert Realtors ABG
-
Missy Platt
M
Seller's Agent in 2012
Missy Platt
RE/MAX
(502) 376-0492
62 in this area
265 Total Sales
-
J
Buyer's Agent in 2012
Jennifer Morgan
Semonin REALTORS
Map
Source: Metro Search (Greater Louisville Association of REALTORS®)
MLS Number: 1346531
APN: 362600520000
- 8308 Fairmount Rd
- 10014 Madder Way
- 8313 Fairmount Rd
- 10008 Hornbeam Blvd
- 8805 Amaranth Dr
- 8023 Cedar Meadows Ln
- 9206 Fox Chase Rd
- 9204 Fox Chase Rd
- 7320 Mayrow Dr
- 9202 Fox Chase Rd
- 9116 Fox Chase Rd
- 7800 Cooper Chapel Rd
- 9710 Evanwood Ct
- 6404 Beulah Church Rd
- 9727 Hunting Ground Ct
- 9830 Creek View Estates Dr
- 9002 Crooked Arrow Ct
- 9006 Big Boulder Dr
- 8405 Adams Run Rd
- 9108 Tamarack Grove Ln
