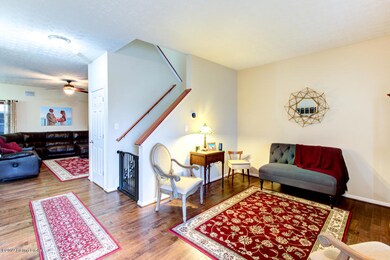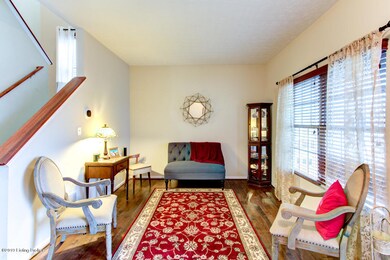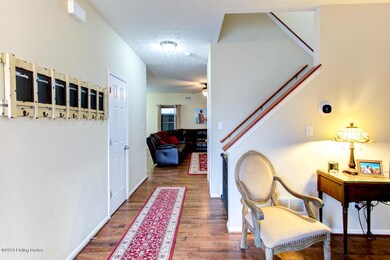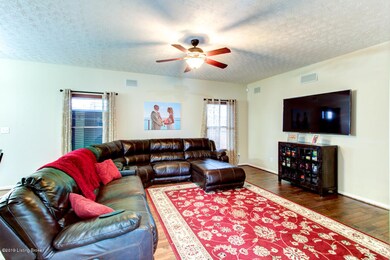
8809 Teak Dr Louisville, KY 40228
Highlights
- Deck
- 2 Car Attached Garage
- Property is Fully Fenced
- Porch
- Forced Air Heating and Cooling System
About This Home
As of April 2019Welcome to this lovely spacious open floor plan home! There is neutral paint and beautiful newer hardwood floors throughout. The family room and eat in kitchen that features stainless steel appliances, island, cherry stained cabinetry and ceramic back splash flow together nicely creating an inviting open area. A half bath and living room complete the first floor. Upstairs the large master bedroom has walk in closet and attached master bath with dual sink vanity, tub and stand up shower. Upstairs there are three additional bedrooms, a full bath and laundry room. The finished basement has a sizable living area with storage room and full bath. Newer french doors provide access to the fully fenced backyard with partially covered deck perfect for entertaining family and friends
Last Agent to Sell the Property
Family Realty LLC License #276493 Listed on: 02/06/2019
Last Buyer's Agent
Jessica Steele
Weichert Realtors ABG License #220632
Home Details
Home Type
- Single Family
Est. Annual Taxes
- $3,141
Year Built
- Built in 2008
Parking
- 2 Car Attached Garage
- Driveway
Home Design
- Shingle Roof
- Vinyl Siding
Interior Spaces
- 2-Story Property
- Basement
Bedrooms and Bathrooms
- 4 Bedrooms
Outdoor Features
- Deck
- Porch
Additional Features
- Property is Fully Fenced
- Forced Air Heating and Cooling System
Community Details
- Property has a Home Owners Association
- Woodridge Crossings Subdivision
Listing and Financial Details
- Legal Lot and Block 0052 / 3626
- Assessor Parcel Number 362600520000
- Seller Concessions Not Offered
Ownership History
Purchase Details
Home Financials for this Owner
Home Financials are based on the most recent Mortgage that was taken out on this home.Purchase Details
Home Financials for this Owner
Home Financials are based on the most recent Mortgage that was taken out on this home.Purchase Details
Home Financials for this Owner
Home Financials are based on the most recent Mortgage that was taken out on this home.Similar Homes in Louisville, KY
Home Values in the Area
Average Home Value in this Area
Purchase History
| Date | Type | Sale Price | Title Company |
|---|---|---|---|
| Deed | $265,000 | Limestone Title & Escrow Llc | |
| Warranty Deed | $195,000 | Agency Title Inc | |
| Warranty Deed | $193,649 | Chicago Title |
Mortgage History
| Date | Status | Loan Amount | Loan Type |
|---|---|---|---|
| Open | $236,378 | FHA | |
| Closed | $238,667 | FHA | |
| Closed | $256,155 | FHA | |
| Previous Owner | $141,000 | New Conventional | |
| Previous Owner | $190,141 | FHA |
Property History
| Date | Event | Price | Change | Sq Ft Price |
|---|---|---|---|---|
| 04/24/2019 04/24/19 | Sold | $265,000 | -1.3% | $93 / Sq Ft |
| 03/13/2019 03/13/19 | Pending | -- | -- | -- |
| 02/06/2019 02/06/19 | For Sale | $268,500 | +37.7% | $94 / Sq Ft |
| 12/21/2012 12/21/12 | Sold | $195,000 | -2.5% | $68 / Sq Ft |
| 11/20/2012 11/20/12 | Pending | -- | -- | -- |
| 11/13/2012 11/13/12 | For Sale | $200,000 | -- | $70 / Sq Ft |
Tax History Compared to Growth
Tax History
| Year | Tax Paid | Tax Assessment Tax Assessment Total Assessment is a certain percentage of the fair market value that is determined by local assessors to be the total taxable value of land and additions on the property. | Land | Improvement |
|---|---|---|---|---|
| 2024 | $3,141 | $274,310 | $39,000 | $235,310 |
| 2023 | $3,231 | $274,310 | $39,000 | $235,310 |
| 2022 | $3,242 | $265,000 | $40,000 | $225,000 |
| 2021 | $3,378 | $265,000 | $40,000 | $225,000 |
| 2020 | $3,146 | $265,000 | $40,000 | $225,000 |
| 2019 | $2,573 | $237,440 | $40,000 | $197,440 |
| 2018 | $2,542 | $237,440 | $40,000 | $197,440 |
| 2017 | $2,492 | $237,440 | $40,000 | $197,440 |
| 2013 | $1,937 | $193,650 | $37,000 | $156,650 |
Agents Affiliated with this Home
-
Chris Dayton

Seller's Agent in 2019
Chris Dayton
Family Realty LLC
(502) 295-0838
45 Total Sales
-
J
Buyer's Agent in 2019
Jessica Steele
Weichert Realtors ABG
-
Missy Platt
M
Seller's Agent in 2012
Missy Platt
RE/MAX
(502) 376-0492
62 in this area
264 Total Sales
-
J
Buyer's Agent in 2012
Jennifer Morgan
Semonin REALTORS
Map
Source: Metro Search (Greater Louisville Association of REALTORS®)
MLS Number: 1524115
APN: 362600520000
- 8308 Fairmount Rd
- 10014 Madder Way
- 8313 Fairmount Rd
- 10008 Hornbeam Blvd
- 8805 Amaranth Dr
- 8023 Cedar Meadows Ln
- 9206 Fox Chase Rd
- 9204 Fox Chase Rd
- 7320 Mayrow Dr
- 9202 Fox Chase Rd
- 7800 Cooper Chapel Rd
- 9710 Evanwood Ct
- 6404 Beulah Church Rd
- 9727 Hunting Ground Ct
- 9830 Creek View Estates Dr
- 9006 Big Boulder Dr
- 9002 Crooked Arrow Ct
- 8405 Adams Run Rd
- 9108 Tamarack Grove Ln
- 10004 Creek View Estates Dr






