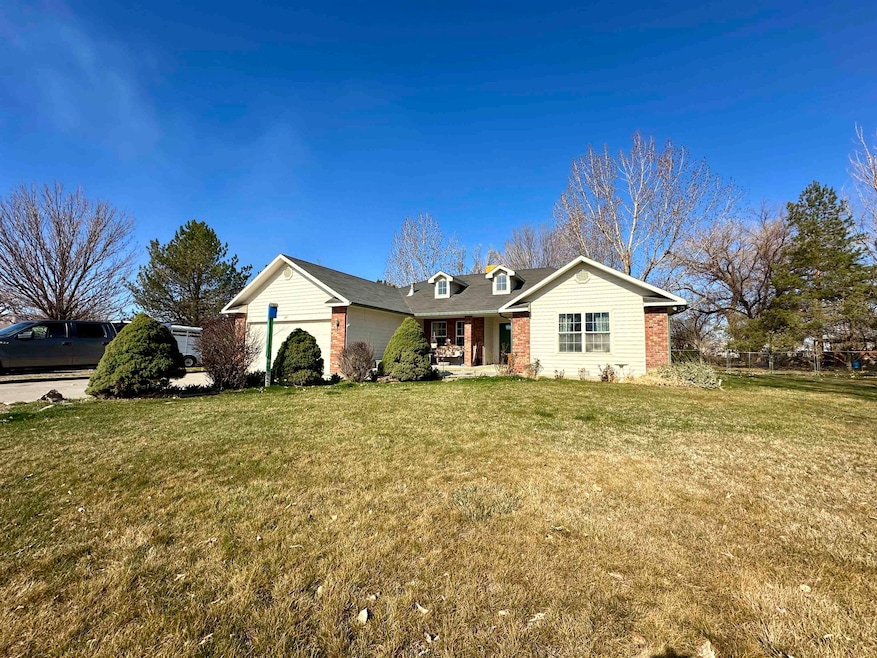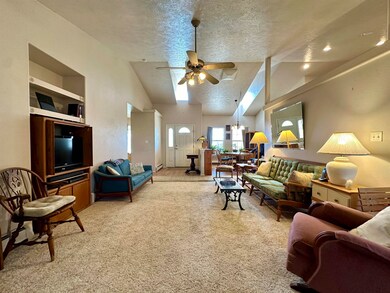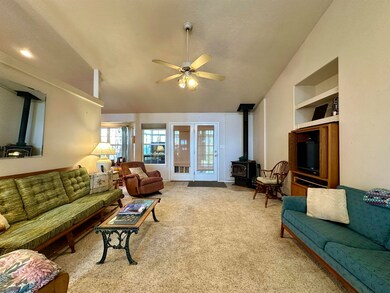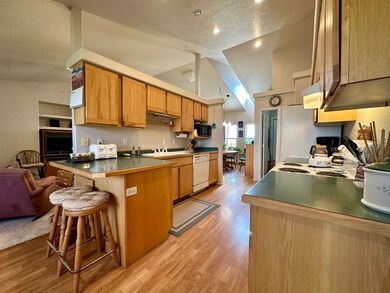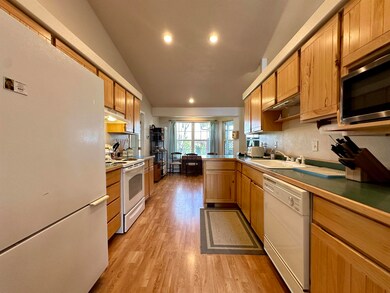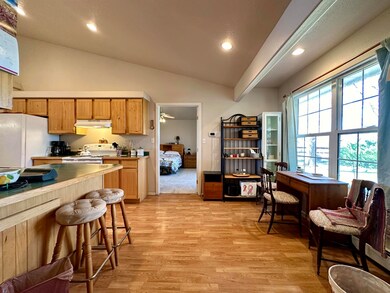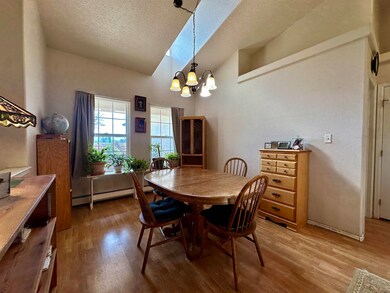
Highlights
- Barn
- 3.12 Acre Lot
- Wood Burning Stove
- Horses Allowed On Property
- Mature Trees
- Pond
About This Home
As of November 2024This lovely ranch style 4 bedroom, 2 bath home is nestled on 3.12 acres with a pond and horse set up. The primary bedroom has a 5-piece bath and 3 of the bedrooms have walk-in closets. The formal dining room and breakfast nook have lots of natural light, plus a great sunroom! With plenty of irrigation water for the 3+ acres. Seller just installed a new roof with leaf filter gutters.
Home Details
Home Type
- Single Family
Est. Annual Taxes
- $3,242
Year Built
- Built in 1996
Lot Details
- 3.12 Acre Lot
- Cross Fenced
- Pipe Fencing
- Landscaped
- Irregular Lot
- Front and Back Yard Sprinklers
- Mature Trees
- Property is zoned RSF-R
Home Design
- Ranch Style House
- Brick Exterior Construction
- Wood Frame Construction
- Asphalt Roof
Interior Spaces
- 1,744 Sq Ft Home
- Vaulted Ceiling
- Ceiling Fan
- Wood Burning Stove
- Wood Burning Fireplace
- Living Room
- Formal Dining Room
- Sun or Florida Room
- Crawl Space
Kitchen
- Eat-In Kitchen
- Electric Oven or Range
- Dishwasher
- Laminate Countertops
- Disposal
Flooring
- Carpet
- Laminate
- Tile
Bedrooms and Bathrooms
- 4 Bedrooms
- 2 Bathrooms
Laundry
- Laundry on main level
- Washer and Dryer Hookup
Parking
- 2 Car Attached Garage
- Garage Door Opener
Accessible Home Design
- Grab Bar In Bathroom
- Accessible Hallway
- Accessible Doors
Outdoor Features
- Pond
- Covered Deck
- Open Patio
- Outbuilding
- Shop
Schools
- Appleton Elementary School
- Fruita Middle School
- Fruita Monument High School
Farming
- Barn
- 3 Irrigated Acres
Horse Facilities and Amenities
- Horses Allowed On Property
- Corral
Utilities
- Evaporated cooling system
- Baseboard Heating
- Hot Water Heating System
- Irrigation Water Rights
- Septic Tank
Listing and Financial Details
- Assessor Parcel Number 2697-251-00-093
- Seller Concessions Offered
Ownership History
Purchase Details
Home Financials for this Owner
Home Financials are based on the most recent Mortgage that was taken out on this home.Purchase Details
Home Financials for this Owner
Home Financials are based on the most recent Mortgage that was taken out on this home.Purchase Details
Home Financials for this Owner
Home Financials are based on the most recent Mortgage that was taken out on this home.Purchase Details
Purchase Details
Home Financials for this Owner
Home Financials are based on the most recent Mortgage that was taken out on this home.Purchase Details
Home Financials for this Owner
Home Financials are based on the most recent Mortgage that was taken out on this home.Purchase Details
Purchase Details
Purchase Details
Map
Similar Homes in Grand Junction, CO
Home Values in the Area
Average Home Value in this Area
Purchase History
| Date | Type | Sale Price | Title Company |
|---|---|---|---|
| Quit Claim Deed | -- | None Listed On Document | |
| Quit Claim Deed | -- | None Listed On Document | |
| Warranty Deed | $600,000 | Land Title | |
| Quit Claim Deed | -- | None Listed On Document | |
| Quit Claim Deed | -- | None Listed On Document | |
| Gift Deed | -- | None Available | |
| Warranty Deed | $216,000 | -- | |
| Warranty Deed | $35,000 | Western Colorado Title Co | |
| Deed | -- | -- | |
| Deed | -- | -- | |
| Deed | -- | -- |
Mortgage History
| Date | Status | Loan Amount | Loan Type |
|---|---|---|---|
| Open | $510,000 | New Conventional | |
| Previous Owner | $85,000 | Stand Alone First | |
| Previous Owner | $115,200 | Unknown | |
| Previous Owner | $115,200 | Construction | |
| Previous Owner | $10,000 | No Value Available |
Property History
| Date | Event | Price | Change | Sq Ft Price |
|---|---|---|---|---|
| 11/18/2024 11/18/24 | Sold | $600,000 | -3.2% | $344 / Sq Ft |
| 09/24/2024 09/24/24 | Pending | -- | -- | -- |
| 09/12/2024 09/12/24 | Price Changed | $620,000 | -3.9% | $356 / Sq Ft |
| 08/23/2024 08/23/24 | For Sale | $645,000 | 0.0% | $370 / Sq Ft |
| 08/20/2024 08/20/24 | Pending | -- | -- | -- |
| 07/15/2024 07/15/24 | Price Changed | $645,000 | -3.7% | $370 / Sq Ft |
| 04/02/2024 04/02/24 | For Sale | $669,900 | -- | $384 / Sq Ft |
Tax History
| Year | Tax Paid | Tax Assessment Tax Assessment Total Assessment is a certain percentage of the fair market value that is determined by local assessors to be the total taxable value of land and additions on the property. | Land | Improvement |
|---|---|---|---|---|
| 2024 | $2,471 | $40,850 | $22,740 | $18,110 |
| 2023 | $2,471 | $40,850 | $22,740 | $18,110 |
| 2022 | $1,540 | $27,840 | $12,510 | $15,330 |
| 2021 | $1,502 | $28,640 | $12,870 | $15,770 |
| 2020 | $1,115 | $23,480 | $9,440 | $14,040 |
| 2019 | $1,016 | $23,480 | $9,440 | $14,040 |
| 2018 | $972 | $21,250 | $8,640 | $12,610 |
| 2017 | $878 | $21,250 | $8,640 | $12,610 |
| 2016 | $878 | $22,310 | $8,760 | $13,550 |
| 2015 | $884 | $22,310 | $8,760 | $13,550 |
| 2014 | $770 | $20,480 | $6,370 | $14,110 |
Source: Grand Junction Area REALTOR® Association
MLS Number: 20241303
APN: 2697-251-00-093
- TBD 22 Rd Unit 1
- 889 21 1 2 Rd Unit B
- 864 Stream Water St
- 862 Stream Water St
- 2148 Storage Ct
- 2146 Storage Ct
- 2142 Moon River Rd
- 2127 Timmerland Ave
- 2126 Slope Creek Ave
- 910 22 1 2 Rd
- 2134 Bond St
- 00 Bond St
- 851 21 Rd
- 2101 I- 1 2 Rd
- 991 Kestrel Ct
- 1155 23 Rd
- 2108 1/2 H Rd
- 2198 Star Vista Ct
- 784 Foxfire Ct
- 2174 Star Vista Ct
