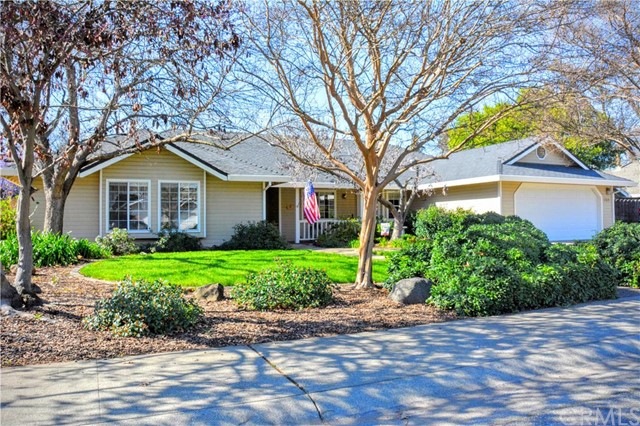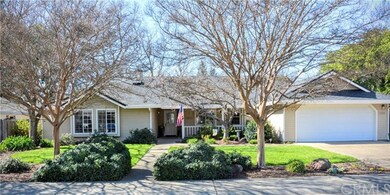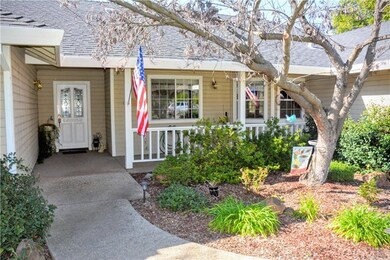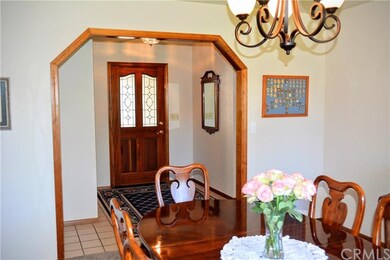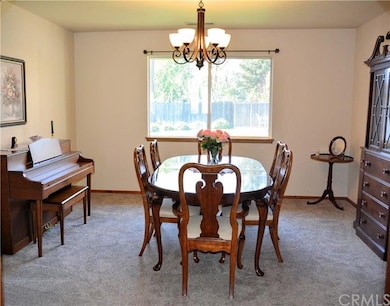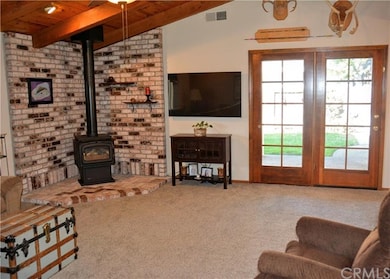
Estimated Value: $540,000 - $599,000
Highlights
- In Ground Pool
- Primary Bedroom Suite
- Private Yard
- Chico Junior High School Rated A-
- All Bedrooms Downstairs
- No HOA
About This Home
As of March 2016Brandonbury is one of those charming little streets off W. Sacramento that no one drives down unless they live there. Here is the perfect 3 bedroom 2 bath home with a grassy back yard, fenced pool and covered patios. Even a storage unit to keep your pool toys. Now come inside where you have an upgraded kitchen with solid surface quartz counters and a spacious eating area where you can also enjoy the warmth from the gas fireplace/stove in the family room. Now you get to decide what you will use the bonus room for. Currently it is set up as a formal dining room. It could also be a play room or formal living area. The bedrooms are ample and the master is grand with its walk in closet and on suite bathroom where you can soak in the tub and view the flowers in backyard. This house is sure to make a comfortable home where you can enjoy your family and friends indoors and out. The carpet was installed in 2014 and has a 25 year warranty. The pool was resurfaced and the pool equipment was updated in 2013. A whole house fan will help keep your utility bills down in the summer.
Last Agent to Sell the Property
Keller Williams Realty Chico Area License #01274805 Listed on: 02/23/2016

Home Details
Home Type
- Single Family
Est. Annual Taxes
- $4,799
Year Built
- Built in 1988
Lot Details
- 0.28 Acre Lot
- Private Yard
- Lawn
- Front Yard
Parking
- 2 Car Attached Garage
Interior Spaces
- 1,948 Sq Ft Home
- Family Room with Fireplace
- Neighborhood Views
Bedrooms and Bathrooms
- 3 Bedrooms
- All Bedrooms Down
- Primary Bedroom Suite
- 2 Full Bathrooms
Pool
- In Ground Pool
- Gunite Pool
- Fence Around Pool
Utilities
- Whole House Fan
- Central Air
Community Details
- No Home Owners Association
Listing and Financial Details
- Assessor Parcel Number 042630016000
Ownership History
Purchase Details
Home Financials for this Owner
Home Financials are based on the most recent Mortgage that was taken out on this home.Purchase Details
Home Financials for this Owner
Home Financials are based on the most recent Mortgage that was taken out on this home.Purchase Details
Purchase Details
Home Financials for this Owner
Home Financials are based on the most recent Mortgage that was taken out on this home.Similar Homes in Chico, CA
Home Values in the Area
Average Home Value in this Area
Purchase History
| Date | Buyer | Sale Price | Title Company |
|---|---|---|---|
| Coons Emily R | $377,000 | Bidwell Title & Escrow Co | |
| Clawson Jimmy M | -- | Mid Valley Title & Escrow Co | |
| Clawson Jimmy M | -- | None Available | |
| Clawson Jimmy M | $320,000 | Bidwell Title & Escrow Co |
Mortgage History
| Date | Status | Borrower | Loan Amount |
|---|---|---|---|
| Open | Coons Emily R | $100,000 | |
| Previous Owner | Clawson Jimmy M | $80,500 | |
| Previous Owner | Clawson Jimmy M | $256,000 |
Property History
| Date | Event | Price | Change | Sq Ft Price |
|---|---|---|---|---|
| 03/24/2016 03/24/16 | Sold | $377,000 | +1.9% | $194 / Sq Ft |
| 02/27/2016 02/27/16 | Pending | -- | -- | -- |
| 02/23/2016 02/23/16 | For Sale | $369,900 | -- | $190 / Sq Ft |
Tax History Compared to Growth
Tax History
| Year | Tax Paid | Tax Assessment Tax Assessment Total Assessment is a certain percentage of the fair market value that is determined by local assessors to be the total taxable value of land and additions on the property. | Land | Improvement |
|---|---|---|---|---|
| 2024 | $4,799 | $437,534 | $150,874 | $286,660 |
| 2023 | $4,741 | $428,956 | $147,916 | $281,040 |
| 2022 | $4,665 | $420,546 | $145,016 | $275,530 |
| 2021 | $4,576 | $412,301 | $142,173 | $270,128 |
| 2020 | $4,562 | $408,075 | $140,716 | $267,359 |
| 2019 | $4,479 | $400,074 | $137,957 | $262,117 |
| 2018 | $4,396 | $392,230 | $135,252 | $256,978 |
| 2017 | $4,314 | $384,540 | $132,600 | $251,940 |
| 2016 | $3,940 | $377,000 | $125,000 | $252,000 |
| 2015 | $3,445 | $325,000 | $125,000 | $200,000 |
| 2014 | $3,216 | $305,000 | $110,000 | $195,000 |
Agents Affiliated with this Home
-
Becky Williams

Seller's Agent in 2016
Becky Williams
Keller Williams Realty Chico Area
(530) 345-6618
157 Total Sales
-
Mark Chrisco

Buyer's Agent in 2016
Mark Chrisco
RE/MAX
(530) 896-9345
82 Total Sales
Map
Source: California Regional Multiple Listing Service (CRMLS)
MLS Number: CH16037595
APN: 042-630-016-000
- 800 Westgate Ct
- 1635 Almendia Dr
- 767 Bridlewood Ct
- 1 4 Acre Ct
- 1105 Glenwood Ave
- 747 Victorian Park Dr
- 791 Victorian Park Dr
- 1580 La Linda Ln
- 887 Ashbury Ct
- 2135 Nord Ave Unit 40
- 15 Quadra Ct
- 904 Oak Lawn Ave
- 1110 W 8th Ave Unit 4
- 1122 W Sacramento Ave
- 1119 W Sacramento Ave
- 1114 Nord Ave Unit 36
- 1114 Nord Ave Unit 11
- 929 W 4th Ave
- 1000 W 11th Ave
- 903 W 12th Ave
- 881 Brandonbury Ln
- 865 Brandonbury Ln
- 897 Brandonbury Ln
- 1730 Oriole Ct
- 1729 W Sacramento Ave
- 851 Brandonbury Ln
- 882 Brandonbury Ln
- 866 Brandonbury Ln
- 898 Brandonbury Ln
- 1729 Oriole Ct
- 850 Brandonbury Ln
- 1736 Oriole Ct
- 1010 Blackmuir Ct
- 835 Brandonbury Ln
- 1739 W Sacramento Ave
- 1019 Blackmuir Ct
- 1732 Cardinal Ct
- 1735 Oriole Ct
- 1018 Autumnwood Ct
- 834 Brandonbury Ln
